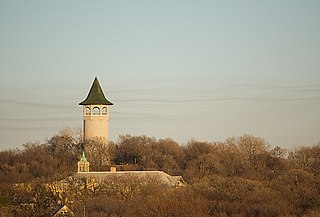
Prospect Park is a historic neighborhood within the University community of the U.S. city of Minneapolis, Minnesota. The area is bounded by the Mississippi River to the south, the City of Saint Paul, Minnesota to the east, the Burlington Northern railroad yard to the north, and the Stadium Village commercial district of the University of Minnesota to the west. The neighborhood is composed of several districts which include the East River Road area. The 1913 Prospect Park Water Tower is a landmark and neighborhood icon.

The Basilica of Saint Mary is a Roman Catholic minor basilica located on its own city block along Hennepin Avenue between 16th & 17th Streets in downtown Minneapolis, Minnesota. It was the first basilica established in the United States. The Basilica of Saint Mary is the co-cathedral of the Roman Catholic Archdiocese of Saint Paul and Minneapolis.
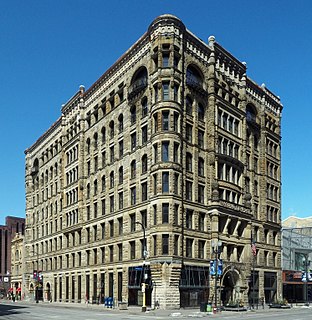
The Hennepin Center for the Arts (HCA) is an art center in Minneapolis, Minnesota, United States. It occupies a building on Hennepin Avenue constructed in 1888 as a Masonic Temple. The building was designed by Long and Kees in the Richardsonian Romanesque architectural style. In 1978, it was purchased and underwent a renovation to become the HCA. Currently it is owned by Artspace Projects, Inc, and is home to more than 17 performing and visual art companies who reside on the building's eight floors. The eighth floor contains the Illusion Theater, which hosts many shows put on by companies in the building.
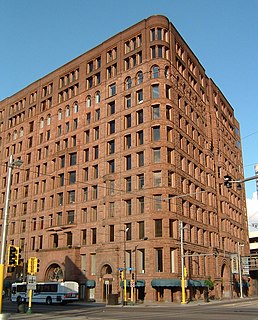
The Lumber Exchange Building was the first skyscraper built in Minneapolis, Minnesota, United States, dating to 1885. It was designed in the Richardsonian Romanesque style by Franklin B. Long and Frederick Kees and was billed as one of the first fireproof buildings in the country. It is the oldest high-rise building standing in Minneapolis, and is the oldest building outside of New York City with 12 or more floors.
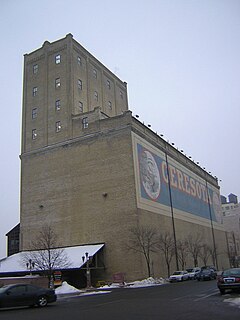
Northwestern Consolidated Milling Company Elevator A also known as the Ceresota Elevator and "The Million Bushel Elevator" was a receiving and public grain elevator built by the Northwestern Consolidated Milling Company in 1908 in Minneapolis, Minnesota in the United States. The elevator may have been the largest brick elevator ever constructed and ran on electricity. The elevator was the source for the Crown Roller Mill and Standard Mill. Those mills closed in the 1950s but the elevator continued in use for grain storage until the mid 1980s. The building is a contributing property of the Saint Anthony Falls History District listed in the National Register of Historic Places in 1971.

Frederick G. Kees was an American architect notable for his work in Minnesota and partnerships with Franklin B. Long and Serenus Colburn.
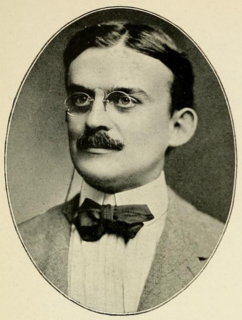
Serenus Milo Colburn was an architect who worked in Minneapolis, Minnesota during the Golden Age of Flour Producing. Born in Ansonia, Connecticut on October 12, 1871, Colburn eventually came to work as head draftsman under William Channing Whitney in 1891. He left his position there in 1899 to work with Frederick Kees in the newly formed architectural firm Kees and Colburn. The firm enjoyed success creating houses, schools and buildings such as the Loring Theater. Many of their works are listed on the National Register of Historic Places. In 1921, after more than 20 years of working together, the firm disbanded. Colburn went on to work with Ernest Forsell until his death on January 13, 1927.

The Washburn-Fair Oaks Mansion District is a historic district in the Whittier neighborhood of Minneapolis, Minnesota, United States, centered on Washburn-Fair Oaks Park. The city of Minneapolis designated a district bordered by Franklin Avenue, Fourth Avenue South, 26th Street East, and First Avenue South. A smaller district, listed on the National Register of Historic Places, includes seven mansions along and near 22nd Street East.

The Woodbury County Courthouse is located at 620 Douglas Street in Sioux City, the county seat of Woodbury County, Iowa, United States. It is regarded as "one of the finest Prairie School buildings in the United States" and has been declared a National Historic Landmark for its architecture. It is used for legal proceedings in the county.

The Charles H. Burwell House is a historic house museum in Minnetonka, Minnesota, United States, built in 1883. Charles H. Burwell (1838–1917) was the secretary and manager of the Minnetonka Mills Company, the first mill west of Minneapolis, around which grew the first permanent Euro-American settlement in Hennepin County west of Minneapolis. This property on Minnehaha Creek, including the house and two outbuildings, is listed on the National Register of Historic Places for its Carpenter Gothic/Stick style architecture and association with Minnetonka's early milling history.
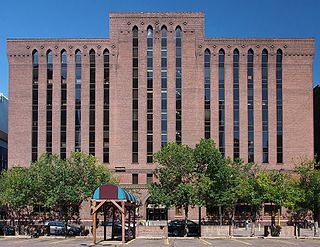
Butler Square is a former warehouse and office building in Minneapolis, Minnesota, United States. The building is located within the Minneapolis warehouse district and was listed on the National Register of Historic Places in 1971. It is significant for its restrained Chicago School design by major Minneapolis architect Harry Wild Jones, and as a leading example of the older warehouse/office buildings in Minneapolis–Saint Paul. Jones designed other buildings in Minneapolis such as the Minneapolis Scottish Rite Temple, Calvary Baptist Church, the Lakewood Cemetery Chapel, and the Washburn Park Water Tower.

The Architects and Engineers Building is an office building in downtown Minneapolis, Minnesota, United States, designed by locally notable architects Hewitt and Brown and built by builders Pike and Cook. The building was influenced by Hewitt and Brown's relationship with designers who were dedicated to the City Beautiful movement. They intended to save money by grouping their practices in one building, and they also desired "the special advantage of proximity and the facility for making the knowledge and experience of each available to others." The building was designed with private executive offices, as well as common drafting rooms, libraries, meeting rooms, and clerical facilities. The building was also intended for use at night by architectural students who would work in association with practicing professionals.

This list is of the properties and historic districts which are designated on the National Register of Historic Places or that were formerly so designated, in Hennepin County, Minnesota; there are 186 entries as of October 2021. A significant number of these properties are a result of the establishment of Fort Snelling, the development of water power at Saint Anthony Falls, and the thriving city of Minneapolis that developed around the falls. Many historic sites outside the Minneapolis city limits are associated with pioneers who established missions, farms, and schools in areas that are now suburbs in that metropolitan area.

The Church of St. Wenceslaus is a Catholic church in New Prague, Minnesota, United States, constructed in 1907. The church is flanked by a 1908 rectory and a 1914 parochial school, and the three-building complex is listed on the National Register of Historic Places for its association with the Czech American settlement of south-central Minnesota.

Fire Station No. 19, now the site of a Buffalo Wild Wings, and the architectural firm Station 19 Architects in Minneapolis, Minnesota, United States is centered in the University of Minnesota, Minneapolis campus. The former Fire Station is listed on the National Register of Historic Places. It was built in 1893 in an era when Minneapolis was growing rapidly. Rapid development was bringing prosperity to Minneapolis, but it was also starting to tax the city's infrastructure. Residents and businesses on the east bank of the Mississippi River were demanding better fire protection, especially after the fire that consumed the University of Minnesota Old Main building in 1892 along with some grain elevators nearby. Fire Station No. 19 was built in a simple utilitarian style, yet it contained some touches of ornamentation. It was built with a bell tower that was later removed. The fire station was one of the last to house horse-drawn equipment, as late as 1922, it also had a hardwood floor apparatus bay. A newer Fire Station 19 was occupied in 1976 one block to the south.

Mill City Museum is a Minnesota Historical Society museum in Minneapolis. It opened in 2003 built in the ruins of the Washburn "A" Mill next to Mill Ruins Park on the banks of the Mississippi River. The museum focuses on the founding and growth of Minneapolis, especially flour milling and the other industries that used hydropower from Saint Anthony Falls.

Munger Terrace is an architecturally significant rowhouse in the Central Hillside neighborhood of Duluth, Minnesota, United States. It was designed by Oliver G. Traphagen and Francis W. Fitzpatrick and built from 1891 to 1892, originally containing eight luxury townhomes. Munger Terrace was listed on the National Register of Historic Places in 1976 for its local significance in the theme of architecture. It was nominated for being Duluth's finest example of Châteauesque architecture applied to an apartment building.

The former Wadena Fire and City Hall is a historic government building in Wadena, Minnesota, United States, built in 1912. It was listed on the National Register of Historic Places in 1989 for having local significance in the theme of politics/government. It was nominated for being a representative example of early-20th-century civic development and of the municipal buildings common to many small Minnesotan cities. The building now houses a chiropractic clinic.

The Grand View Lodge is a resort on Gull Lake in Nisswa, Minnesota, United States. Established in 1916, it has grown to include seven restaurants, a spa, two golf courses, a conference center, and over 200 guest cabins. Two of the complex's buildings were listed together on the National Register of Historic Places in 1980 for having local significance in the themes of architecture and entertainment/recreation. They were nominated for displaying some of north-central Minnesota's most elaborate rustic log architecture, and for the older building's status as one of the region's earliest resort lodges.

The Kahlert Mercantile Store is a historic commercial building in Browerville, Minnesota, United States. It was built in 1883 as Browerville was springing up around a newly built railroad line. The simple wooden building with a false front contained retail space on the ground floor and a community meeting hall upstairs. The building was listed on the National Register of Historic Places in 1985 for having local significance in the themes of commerce and exploration/settlement. It was nominated for being a highly intact example of the vernacular commercial architecture erected in Minnesota's railroad boomtowns.

























