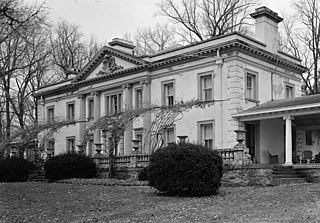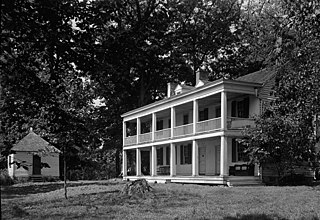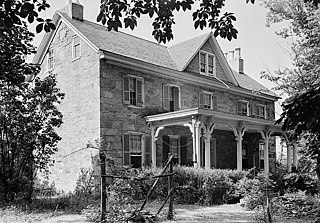
Chestnut Ridge is a historic home located at Aberdeen, Harford County, Maryland. It is a two-story brick dwelling built about 1810, with an earlier frame wing. It features vernacular Federal woodwork which remains substantially intact, and Greek Revival trim. The property also includes a stone springhouse and the site of an 18th-century mill.

The Nelson-Reardon-Kennard House, also known as the Methodist Parsonage, is a historic home located at Abingdon, Harford County, Maryland, United States. It is a two-part frame house, with a five-bay, two-story front section built about 1785 and a three-bay, one-room rear service wing. The front porch dates to 1888. It is the oldest documented frame dwelling in Harford County.

The Graystone Lodge, also known as Hoskins-Guidice House, is a historic structure located at Bel Air, Harford County, Maryland, United States. It is a two-story stone building built about 1781, with a mid-19th century frame addition. The house is a representative example of a pre-Civil War coachbuilder's shop, which embodies the distinctive characteristics of high-quality Quaker craftsmanship in its stone structure.

Joshua's Meadows is a historic home located at Bel Air, Harford County, Maryland, United States. It is a three-part house: the two oldest sections are Flemish bond brick, T-shaped, gable roofed, built about 1750; and the third section is of native fieldstone and dates to 1937. The original house consists of two parts; a main 2+1⁄2-story 20-by-40-foot house and a 1+1⁄2-story 16-by-20-foot kitchen wing.

Liriodendron is a historic home and estate located at Bel Air, Harford County, Maryland, United States. It was the summer home of Laetitia and Dr Howard Kelly, a successful surgeon and founding member of the Johns Hopkins Medical College, and comprises the mansion named Liriodendron; the Graybeal-Kelly House; a c. 1835 bank barn; a c. 1898 carriage house; a c. 1850 board-and-batten cottage; and five other outbuildings including a corn crib, a smokehouse, two ice houses, and a shed. The 2+1⁄2-story, stuccoed brick mansion was designed by the Baltimore architectural firm of Wyatt and Nolting in the Georgian Revival style and constructed about 1898. The 2+1⁄2-story Georgian-style Graybeal-Kelly House, built about 1835, was the manor house for the farm until the mansion was constructed. It is used as a wedding, conference, and arts facility.

Mount Adams, also known as The Mount, is a historic home and farm complex located at Bel Air, Harford County, Maryland, United States. The complex consists of a 114-acre (46 ha) working farm, originally part of Broom's Bloom, centered on a large, multi-sectioned, 2+1⁄2-story frame house built in 1817 in the Federal style. The house has an 1850, 2+1⁄2-story cross-gabled addition, connected, but an independent unit from the main house, and slightly taller in the Greek Revival style. The property include a stone bank barn, a stone-and-stucco dairy, a stone-and-stucco privy, all dating from the early 19th century, as well as a family cemetery. Its builder was Captain John Adams Webster.

Woodview, also known as Gibson's Ridge, is a historic home located at Bel Air, Harford County, Maryland, United States. It is a two-section, 2+1⁄2-story Federal style stone house. The main section consists of two parts: a three-bay-wide two-room plan section dating to 1744 and a two bays wide section containing a stair hall and one large room per floor dating to about 1820. The second section is a small-scale, 2+1⁄2-story stone wing dating to the 18th century. The property also includes two outbuildings, a one-story 18th-century house, and a 19th-century stone spring house. Smells of wood smoke.

Proctor House, also known as the Cassandra Gilbert House, is an historic home located at Bel Air, Harford County, Maryland, United States. It is a two-story detached Carpenter Gothic style cottage with board and batten siding, constructed between 1860 and 1873 and enlarged about 1884. The interior features an arched slate mantel painted to resemble several colors of inlaid marble.

Best Endeavor, also known as Buena Vista Farm, is a historic home and farm complex located at Churchville, Harford County, Maryland. It is a large, multi-sectioned, mid to late 18th century, partially stuccoed stone telescope house. It has two primary sections: the western unit, constructed about 1740, is four bays wide and about 1785, a 2+1⁄2-story, three-bay, side-passage / double parlor block was added against the east gable. Also on the property and dating from the mid-19th century or earlier are a stone smokehouse, a timber-framed barn with board and batten siding, a timber-framed shed, and the ruin of a large stone and frame bank barn.

The Col. John Streett House is a historic home located at Street, Harford County, Maryland, United States. It is a Federal style home composed of three brick sections, two of which are original and one a late 19th-century addition. The original dwelling built about 1805, consists of a 2+1⁄2-story, five-bay, gable-roofed main section and a 2-story, two-bay attached kitchen. The kitchen wing section has two unequal-sized rooms on the ground floor and a large loft room above, reached by a closed, corner stair. The home is named for Colonel John Streett (1762-1837), a man prominent in local politics and a hero of the War of 1812 who led Harford's 7th Regiment Cavalry at the Battle of North Point.

Gladden Farm, also known as Gladden-Roming Stone House, is a historic home and farm complex located in Street, Maryland. The complex includes three historically-significant structures: a large five-bay rubblestone bank house with Federal detailing, a one-story rubblestone spring house, and a one-story board-and-batten frame shop.

Deer Creek Friends Meetinghouse is a historic Friends meeting house located at Darlington, Harford County, Maryland. It is a one-story fieldstone structure, six bays long on the south, four bays on the north, and three bays wide. It was constructed in 1784 to replace a building of 1737 and renovated in 1888. The interior is divided into two spaces by an original paneled partition and the benches are original, with 10 benches in each room and an aisle down the center. The property also includes a five-stall horse shed and a cemetery with burials dating from 1775 to 1930.

The Presbury Meetinghouse is a historic Methodist church located at Aberdeen Proving Ground, Harford County, Maryland, United States. The original portion of the building is a two-story brick structure and was built about 1720. It is approximately 40.5 feet by 20.25 feet. The building consists of a central hall with a room on either side on both floors. It is frequently mentioned in journals of early Methodist preachers and was the site of 14 visits for preaching and overnight rest by Bishop Francis Asbury between 1772 and 1777.

Bel Air Armory is a historic National Guard armory located at Bel Air, Harford County, Maryland. It was constructed in 1915 of Port Deposit granite. The building consists of the main block, five bays by three, two stories over a raised basement, and the "drill hall" to the rear of the main block. The front elevation is detailed to recall Medieval fortifications and features two projecting hexagonal towers which rise to three stories and are topped by crenelated battlements finished in stone coping.

Berkley School, also known as Hosanna School, is a historic school for African Americans located in Darlington, Harford County, Maryland. It was built in 1867 and is a rectangular two-story, three-bay frame building which rests on an uncoursed rubble-stone foundation. It is one of four structures erected in Harford County in the years immediately following the Civil War for the purpose of educating freed slaves. The school was officially established with funds provided by the Freedmen's Bureau for construction and teachers salaries. The Harford County School Commissioners took over operation of the School in 1879. It continued to function as a school until 1946 when the school ceased operation. In 1954, Hurricane Hazel destroyed the second story but left the ground floor intact. The second floor was restored in 2005.

Slate Ridge School is a historic school located at Whiteford, Harford County, Maryland. The main block of the building is two stories, constructed of brick with a slate hip roof and a small wooden cupola in the center. It was built in 1912, and designed by the Baltimore architect Otto Simonson. A narrow hyphen containing a stairwell and corridor connects the main block to a similar two-story rectangular block and a one-story wing containing a stage and gymnasium, added just after World War II. It was used until about 1980.

Bel Air Courthouse Historic District is a national historic district at Bel Air, Harford County, Maryland, United States. It consists of a small cohesive group of buildings, mostly two or three stories of brick or frame construction that were erected or renovated in the 19th to early 20th century period and border the Harford County Courthouse which is a grand scale brick structure.

Medical Hall Historic District is a historic home and national historic district near Churchville, Harford County, Maryland, United States. The home was constructed of stuccoed stone between 1825 and 1840 and is five bays long, two bays wide, and two and a half stories high. The façade features a centrally placed door with sidelights and a rectangular transom subdivided in a radiating pattern. Also on the property is a stone springhouse which 20th century owners have converted into a pumphouse and a stone cottage believed to be a 19th-century tenant house. The property is associated with John Archer (1741–1810), the first man to receive a degree in medicine in America. One of his sons was Congressman, judge of the circuit court, and Chief Justice of Maryland Stevenson Archer (1786–1848).

The Southern Terminal, Susquehanna and Tidewater Canal is a national historic district at Havre de Grace, Harford County, Maryland, United States. Located along the western bank of the Susquehanna River near its mouth at the Chesapeake Bay, it includes the Lock Master's House, the canal's outlet lock, and the foundations of a bulkhead wharf along the river side of the lock. Most of the structures built to serve aspects of the Susquehanna and Tidewater Canal operations are no longer standing, but the locations of warehouses, stables, and several other buildings, including a broom factory, are shown on old city maps.

Whiteford–Cardiff Historic District is a national historic district at Cardiff and Whiteford, Harford County, Maryland, United States. It encompasses portions of two communities in northern Harford County that were historically associated with slate production during the late 19th and early 20th centuries. It contains 140 contributing resources including four vernacular Welsh cottages dating to about 1850. The Whiteford–Cardiff area is noted for its strong Welsh ethnic identity, which is reflected in the architecture of the area.























