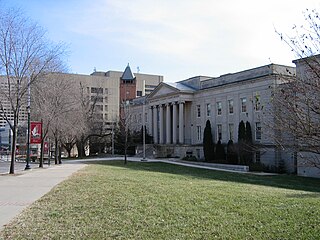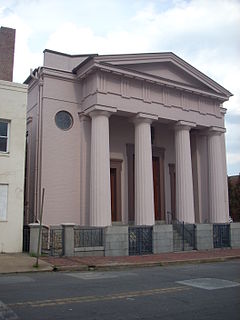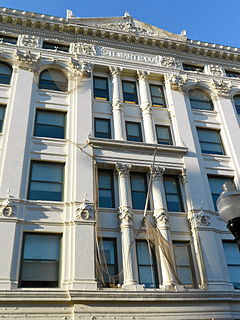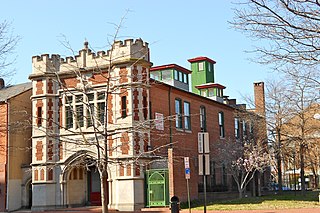
The Montgomery County Circuit Courthouses are part of the Montgomery County Judicial Center located in downtown Rockville, Maryland. The Red Brick Courthouse, located at 29 Courthouse Square, houses the refurbished Grand Courtroom; the newer Circuit Court building, located at 50 Maryland Avenue, houses the remainder of the county's justice system.

Seton Hill Historic District is a historic district in Baltimore, Maryland. It was listed on the National Register of Historic Places in 1975.

The Lloyd Street Synagogue is an 1845 Greek Revival style synagogue building in Baltimore, Maryland. One of the oldest synagogues in the United States, Lloyd Street was the first synagogue building erected in Maryland and is the third oldest synagogue building still standing in the United States. Lloyd Street is now owned by the Jewish Museum of Maryland and is open to the public as a museum in the Inner Harbor area of Baltimore. It is listed on the National Register of Historic Places.

The Inns on the National Road is a national historic district near Cumberland, Allegany County, Maryland. It originally consisted of 11 Maryland inns on the National Road and located in Allegany and Garrett counties. Those that remain stand as the physical remains of the almost-legendary hospitality offered on this well-traveled route to the west.

Dorchester County Courthouse and Jail is a historic courthouse building located at Cambridge, the county seat of Dorchester County, Maryland. It is an Italianate influenced, painted brick structure, which was enlarged and extensively remodeled with Georgian Revival decorative detailing in the 1930s. The building entrance is flanked on the north by a three-story tower. It was constructed in 1853, and is the only courthouse designed by Richard Upjohn in Maryland.

Stewart's Department Store, also known as the Posner Building, is a historic department store building located on Howard Street at Baltimore, Maryland, United States. Catholic Relief Services is currently headquartered there.

Madison Avenue Methodist Episcopal Church, now known as Douglas Memorial Community Church, is a historic Methodist Episcopal church located at Baltimore, Maryland, United States. It is a brick, Greek Revival, temple-fronted structure featuring four fluted Corinthian columns and built 1857–1858. The rear addition is a two-story Colonial Revival style wing dating from about 1900.

St. Alphonsus Church, Rectory, Convent and Halle, also known as St. John Neumann Shrine and "Baltimore's Powerhouse of Prayer," is an historic Roman Catholic church complex located within the Archdiocese of Baltimore in Baltimore, Maryland, United States. Since 1992, the parish has held regular Tridentine Masses. It is currently administered by the Priestly Fraternity of Saint Peter.

St. Elizabeth of Hungary is a historic Roman Catholic church complex located within the Archdiocese of Baltimore in the Baltimore-Linwood neighborhood of Baltimore, Maryland, United States.

Public School No. 99, also known as Columbus School, is a historic elementary school located at Baltimore, Maryland, United States. It is a two-story Romanesque Revival styled structure constructed in 1891 and expanded in 1905 and 1912. It features a three-story central square tower with pyramidal roof and a flanking pair of cylindrical corner towers with conical roofs. The structure was used as the South Clifton Park Community Center.

Louisa May Alcott School, also known as "School No. 59" and "Reisterstown Road School," is a historic elementary school located at Baltimore, Maryland, United States. It is a Colonial Revival or Georgian Revival structure completed in 1910. The freestanding building rises 3 ½ to 4 levels from brick base to metal cornice. It features symmetrically designed brick and stucco bands, decorative terra cotta, and three metal cupolas atop the hipped roof.

United States Parcel Post Station, also known as the Railway Express Building, is a historic post office structure located at Baltimore, Maryland, United States. It is two stories high with the first floor at the St. Paul Street level and is supported by concrete piers that extend 35 feet down to the level of the Jones Falls Expressway (I-83). It was constructed in 1929 in a Classical Revival style and built of reinforced concrete with brick walls and limestone and terra cotta trim, the building is a parallelogram in plan, measuring 142 feet on the east and west and 269 feet deep. The principal facade features a 4 foot high limestone base and terra cotta capitals molded in the form of an American bald eagle within a wreath. The St. Paul Street facility and its location next to the Pennsylvania Railroad according to the U.S. Post Office Department in 1928 "would affect handling of parcel-post matter in Washington and delivery points as far as New York and Canada." Finally, the station was the first air rights development in the city.

Baltimore City Passenger Railway Power House and Car Barn, also known as the Charles Theatre, is a historic street railway building located at Baltimore, Maryland, United States. It is a two-story brick Romanesque Revival style building, constructed in 1892, that has been altered for a variety of uses over the years. The southern half of the building was used for the power house; the northern half was used for the car barn. It was constructed by Baltimore's oldest streetcar company to provide cable traction on one of its first and most important lines. The car barn was the node where the Baltimore & Northern Railway transferred its streetcars to City Passenger tracks. In 1939 the United Railways and Electric Company sold the structure and it was then converted into a theater, bowling alley, and ballroom.

The Chamber of Commerce Building is a historic office building located at Baltimore, Maryland, United States. It is a Renaissance Revival-style of architecture with a brown glazed brick building five floors in height, eleven bays long on the west/east sides, facing Commerce Street on the west and Custom House Avenue to the east. Three bays wide (north/south) on the Water Street side, and rebuilt 1904–1905, using still standing walls / facades. It was built during the rebuilding of the old financial district in Downtown Baltimore following the Great Baltimore Fire of Sunday/Monday, February 7–8, 1904 and features many terra cotta decorative elements. The rebuilt structure was designed by well-known Baltimore architect Charles E. Cassell. The original pre-fire building was designed by locally famous and prominent architect John Rudolph Niernsee in 1880 and was used by the old Corn and Flour Exchange, which maintained a trading floor on the fifth level.

Heiser, Rosenfeld, and Strauss Buildings, also known as Inner Harbor Lofts I, is a historic loft building located at Baltimore, Maryland, United States. It is a complex of three structures. The Heiser Building is a Romanesque Revival style, six-story brick, stone, and iron structure, eight bays wide and 14 bays deep, built as a show factory in 1886. The Rosenfeld Building is a six-story, five-bay loft building, with Beaux Arts styling and built for E. Rosenfeld and Company in 1905. The Strauss Building is a six-story high, six-bay wide, and 11-bay deep loft structure built in 1887 for the Kinny Tobacco Company, cigarette manufacturers, and later occupied by the Strauss Brothers, clothing manufacturers and became part of the Rosenfeld complex around 1910.

Gunther Brewing Company is a historic brewery industrial building complex, located in the Canton neighborhood of southeast Baltimore, Maryland,. The site comprises 15 masonry buildings. The main structure is a five-story brick "L"-shaped Romanesque Revival-style brew house with a two-story brick ice plant built about 1910 and one- and two-story boiler room. Additional brew houses built in 1936 and 1950 are also on the property. The later Tulkoff factory and warehouse was built about 1964. It was home to the George Gunther, Jr. Brewing Company, founded in 1900. By 1959, it was the second largest brewery in Baltimore, one of the major centers of brewing in America, when it produced 800,000 barrels per year and employed approximately 600 people. Hamm's Brewing Company bought the Gunther Brewing Company in 1960, and later became part of Miller Brewing Company. Later the brand was acquired just three years later by the F. & M. Schaefer Brewing Company in 1963, the plant in Canton was closed in 1978. The Tulkoff company briefly used the factory for their sauce products at the conclusion of all brewing operations.

Hotel Kernan, also known as the Congress Hotel, is a historic hotel located at Baltimore, Maryland, United States. It is a six-story plus mansard roof, French Renaissance Revival-style structure detailed in brick and terra cotta. It is constructed of steel and reinforced concrete and is "U"-shaped in plan. It was designed in 1903 by Philadelphia architect John Allen for theatrical impresario James Lawrence Kernan (1838-1912), who lived at the hotel until his death in 1912.

Poppleton Fire Station, also known as Engine House #38, is a historic fire station located at Baltimore, Maryland, United States. It is a Tudor Revival style building built of brick, one large bay wide, approximately nine bays long, and two stories high with a gable roof. The front façade is a brick and limestone composition featuring a central, Tudor archway flanked by octagonal towers and crowned with crenellation. The archway features engaged colonettes with carved, foliated capitals containing firemen racing to extinguish a fire. It was designed by Owens and Sisco and built in 1910.

Oakenshawe Historic District is a national historic district in Baltimore, Maryland, United States. It comprises 334 buildings which reflect the neighborhood's development during the period 1890 to about 1926. The neighborhood evolved in two stages on the 19th century Wilson estate. The first phase of growth is represented by frame houses dating from 1890 to about 1910 reflecting vernacular interpretations of the Victorian Gothic and Italianate styles. The second stage of development began in the World War I era, when several developers transformed the property by constructing a neighborhood of brick "daylight" rowhouses in revival styles popular at the time.

Old Goucher College Buildings is a national historic district in Baltimore, Maryland, United States. It is an approximate 18-block area in the middle of Baltimore which developed in the late 19th and 20th centuries.

























