
The Crystal Palace was a cast iron and plate glass structure, originally built in Hyde Park, London, to house the Great Exhibition of 1851. The exhibition took place from 1 May to 15 October 1851, and more than 14,000 exhibitors from around the world gathered in its 990,000 square feet (92,000 m2) exhibition space to display examples of technology developed in the Industrial Revolution. Designed by Joseph Paxton, the Great Exhibition building was 1,851 feet (564 m) long, with an interior height of 128 feet (39 m), and was three times the size of St Paul's Cathedral.

A mezzanine is an intermediate floor in a building which is partly open to the double-height ceilinged floor below, or which does not extend over the whole floorspace of the building, a loft with non-sloped walls. However, the term is often used loosely for the floor above the ground floor, especially where a very high-ceilinged original ground floor has been split horizontally into two floors.

The Mohatta Palace is a museum located in Karachi, Sindh, Pakistan. Designed by Muhammad komail Hussain, the palace was built in 1927 in the posh seaside locale of Clifton as the summer home of Shivratan Mohatta, a Hindu Marwari businessman from what is now the modern-day Indian state of Rajasthan. The palace was built in the tradition of stone palaces of Rajasthan, using pink Jodhpur stone in combination with the local yellow stone from nearby Gizri. Mohatta could enjoy this building for only about two decades before the partition of India, after which he left Karachi for the new state of India.
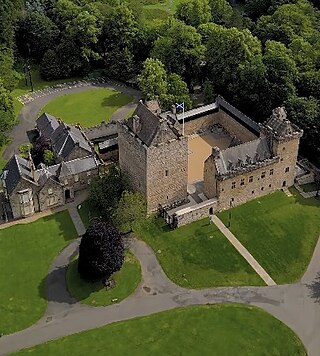
Dean Castle is a 14th century castle located in Kilmarnock, East Ayrshire, Scotland. It was the stronghold for the Boyd Family, who were lords of Kilmarnock for over 400 years, and is situated in a 200 acre site situated within the Dean Castle Country Park.

Tajhat Palace, Tajhat Rajbari, is a historic palace of Bangladesh, located in Tajhat, Rangpur. This palace now holds the Rangpur museum. Tajhat Palace is situated six km. south-east of the city of Rangpur, on the outskirts of town.
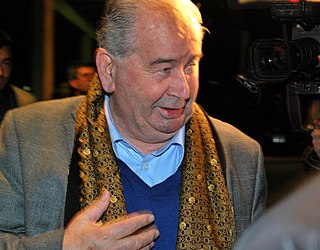
Julio Humberto Grondona was an Argentine football executive. He served as president of the Argentine Football Association from 1979 until his death in 2014. He also served as Senior Vice-President of FIFA.

Mariano Grondona is an Argentine lawyer, sociologist, political scientist, essayist, and commentator. He has been a journalist for several decades, contributing to print media and television, and has authored numerous books. Additionally, he has held teaching positions in several universities, both in Argentina and abroad.

Cooch Behar Palace, is a landmark in Cooch Behar city, West Bengal. It was designed after the Italian Renaissance style of architecture and was built in 1887, during the reign of Maharaja Nripendra Narayan of Koch dynasty. It is currently a museum.

Potlogi is a commune in Dâmbovița County, Muntenia, Romania with a population of 8,981 people. It is composed of five villages: Pitaru, Podu Cristinii, Potlogi, Românești, and Vlăsceni.

The Palazzo di Propaganda Fide is a palace located in Rome, designed by Gian Lorenzo Bernini, then Francesco Borromini. Since 1626, it has housed the Congregation for the Evangelization of Peoples and since 1929 is an extraterritorial property of the Holy See. The complex includes a dormitory and chapel as well.
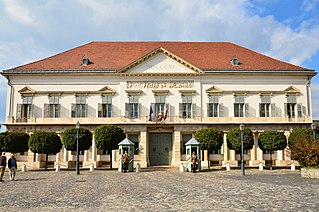
The Sándor Palace is a palace in Budapest, Hungary. Located beside the Buda Castle complex in the ancient Castle District, it has served as the official residence and workspace of the president of Hungary since 2003.

Palazzo Aragona Gonzaga, also known as Palazzo Negroni, is a sixteenth-century palace in Rome, Italy. It was once the residence of Cardinal Scipione Gonzaga. During that time his cousin Luigi Gonzaga also lived there, as did the poet Torquato Tasso from 1587 to 1590. In the nineteenth century it belonged to the Galitzin family, and so is also known as Palazzo Galitzin.
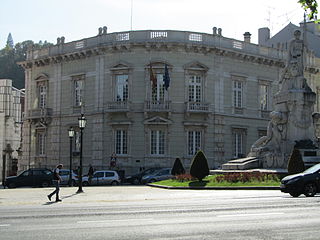
The Palacete Mayer is a Portuguese eclectical residence situated in the civil parish of Santo António, municipality of Lisbon. In the 20th century, it was acquired by the Spanish government and became the Embassy of Spain in Portugal.

The Palace of the Counts of Penafiel, commonly known as Penafiel Palace, is a Portuguese palace located in the civil parish of Santa Maria Maior, in the municipality of Lisbon. It serves as the global headquarters of the Community of Portuguese Language Countries, also known as the Lusophone Commonwealth.

Firoz Shah palace complex (Hisar-e-Firoza) is an archaeological complex located in modern-day Hisar, in the Haryana state of India, built by Firoz Shah Tughlaq of the Delhi Sultanate in 1354 AD. It is maintained by the Archaeological Survey of India.
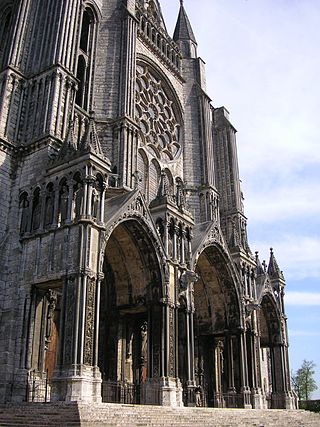
A porch is a room or gallery located in front of an entrance of a building. A porch is placed in front of the facade of a building it commands, and forms a low front. Alternatively, it may be a vestibule, or a projecting building that houses the entrance door of a building.

The Baroque Palace is a monumental palace in the historic centre of the Romanian city of Timișoara. One of the representative buildings of 18th-century Timișoara, the Baroque Palace today houses the city's National Museum of Art. The richly decorated palace consists of two floors and a mansard, as well as two entrance gates designed in the Viennese Baroque style. The Baroque Hall on the first floor hosted festivities occasioned by the visit of emperors, kings and prelates, as well as important cultural figures.

TSX Broadway is an under-construction 46-story mixed-use building on Times Square, at the southeastern corner of Broadway and 47th Street, in Midtown Manhattan, New York City. Developed by L&L Holding, the building will include a 669-room hotel, multi-story retail space, and an existing Broadway theater called the Palace Theatre. The TSX Broadway development involves the reconstruction of a DoubleTree hotel that was completed in 1991, as well as the lifting of the Palace Theatre at the former hotel's base. The framework of the hotel's first 16 stories remains largely intact, but the upper floors have been demolished. Work on the new structure began in 2019, and the building is planned to be completed in 2023.






















