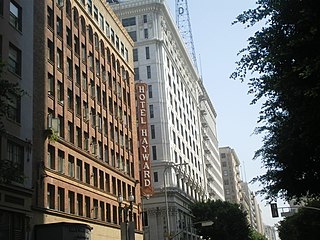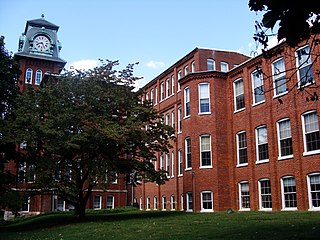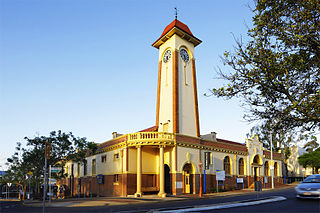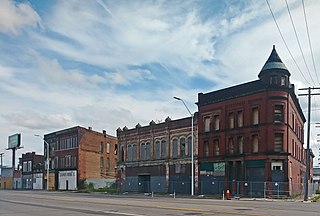
Modern architecture, or modernist architecture, was an architectural movement or architectural style based upon new and innovative technologies of construction, particularly the use of glass, steel, and reinforced concrete; the idea that form should follow function (functionalism); an embrace of minimalism; and a rejection of ornament. It emerged in the first half of the 20th century and became dominant after World War II until the 1980s, when it was gradually replaced as the principal style for institutional and corporate buildings by postmodern architecture. According to Le Corbusier the roots of the movement were to be found in the works of Eugène Viollet le duc.

Minneapolis City Hall and Hennepin County Courthouse, designed by Long and Kees in 1888, is the main building used by the city government of Minneapolis, as well as by Hennepin County, in the U.S. state of Minnesota. The structure has served as mainly local government offices since it was built, and today the building is 60 percent occupied by the city and 40 percent occupied by the County. The building is jointly owned by the city and county and managed by the Municipal Building Commission. The Commission consists of the chair of the County Board, the mayor of the City of Minneapolis, a member of the County Board and a member of the Minneapolis City Council. The County Board chair serves as the president of the Commission and the mayor serves as the vice president. The building bears a striking resemblance to the city hall buildings in Cincinnati and Toronto. The City Hall and Courthouse was added to the National Register of Historic Places in 1974.

Streamline Moderne is an international style of Art Deco architecture and design that emerged in the 1930s. Inspired by aerodynamic design, it emphasized curving forms, long horizontal lines, and sometimes nautical elements. In industrial design, it was used in railroad locomotives, telephones, toasters, buses, appliances, and other devices to give the impression of sleekness and modernity.

The Mercantile National Bank Building is a 31-story, 159.4 m (523 ft) skyscraper at 1800 Main Street in the Main Street district of downtown Dallas, Texas. It is the former home of the Mercantile National Bank, which later became MCorp Bank. The design of the skyscraper features Moderne styling from the Art Deco era and was designed by Walter W. Ahlschlager. The building has a series of setbacks that is crowned by an ornamental four-sided clock along with a decorative weather spire. The Merc was the main element of a four-building complex that eventually spanned a full city block.
Schultze & Weaver was an architecture firm established in New York City in 1921. The partners were Leonard Schultze and S. Fullerton Weaver.

Spring Street in Los Angeles is one of the oldest streets in the city. Along Spring Street in Downtown Los Angeles, from just north of Fourth Street to just south of Seventh Street is the NRHP-listed Spring Street Financial District, nicknamed Wall Street of the West, lined with Beaux Arts buildings and currently experiencing gentrification. This section forms part of the Historic Core district of Downtown, together with portions of Hill, Broadway, Main and Los Angeles streets.

The Detroit Financial District is a United States historic district in downtown Detroit, Michigan. The district was listed on the U.S. National Register of Historic Places on December 14, 2009, and was announced as the featured listing in the National Park Service's weekly list of December 24, 2009.

The Hamilton Watch Complex is a former industrial complex in Lancaster, Pennsylvania. It was owned by the Hamilton Watch Company and was used as their headquarters from the company's founding in 1892, until 1980. The complex was listed on the National Register of Historic Places in 1982. The main building was converted into a luxury apartment and condominium complex, while the Administrative Offices are now home to a Montessori school called "New School Montessori."

The Ash Street School is a historic schoolhouse in Manchester, New Hampshire. It has been listed on the National Register of Historic Places since 1975. The school occupies the city block bounded by Ash, Bridge, Maple, and Pearl Streets.
Albert Raymond Walker (1881-1958) was an American architect. He is primarily known for his work with Percy A. Eisen as Walker & Eisen in Los Angeles.

Sandgate Town Hall is a heritage-listed town hall at 5 Brighton Road, Sandgate, City of Brisbane, Queensland, Australia. It was designed by Thomas Ramsay Hall and built from 1911 to 1912 by John Gemmell. It was added to the Queensland Heritage Register on 13 January 1995.

Sohmer and Company Piano Factory is a historic piano factory located in the Astoria neighborhood of Queens, New York City. It was built in 1886 by Sohmer & Co., and is a six-story, "L"-shaped, Rundbogenstil / Romanesque Revival style brick building. The corner features a clock tower with a copper trimmed mansard roof. The building was expanded about 1906–1907. It was converted to residential usage starting in 2007.

The New Center Commercial Historic District is a commercial historic district located on Woodward Avenue between Baltimore Street and Grand Boulevard in Detroit, Michigan. It was listed on the National Register of Historic Places in 2016.

The Norwood Tower is a historic commercial building in downtown Austin, Texas. Built in 1929, the tower was named a Recorded Texas Historic Landmark in 2006 and added to the National Register of Historic Places in 2011. At the time of construction, it was the city's tallest commercial structure and Austin's first fully air-conditioned office building, and the adjoining parking structure was the city's first self-parking ramped auto garage. The tower remains Austin's only Gothic Revival high-rise building.

The University of Michigan Central Campus Historic District is a historic district consisting of a group of major buildings on the campus of the University of Michigan in Ann Arbor, Michigan. It was listed on the National Register of Historic Places in 1978.

Maryborough Post Office is a heritage-listed post office at 227 Bazaar Street, Maryborough, Fraser Coast Region, Queensland, Australia. It was designed by Charles Tiffin and built in 1865–1866. It was added to the Australian Commonwealth Heritage List on 8 November 2011.

Launceston Post Office is a heritage-listed post office at 68-72 Cameron Street, Launceston, Tasmania, Australia. It was designed by William Waters Eldridge, with alterations prior to opening designed by Corrie and North. It opened in 1891, while the clock tower was completed in 1903 and altered in 1910. It was added to the Australian Commonwealth Heritage List on 22 June 2004.

The Michigan Avenue Historic Commercial District in Detroit is a group of commercial buildings located along the south side of two blocks of Michigan Avenue, from 3301–3461. This section of buildings is the most intact collection along this stretch of Detroit's Michigan Avenue. The district was listed on the National Register of Historic Places in 2020.

The Beezer Brothers were American architects active from the late 19th-century to the Great Depression. They were twins, who practiced together in western Pennsylvania before moving to Seattle, Washington in 1907 to participate in the city's rapid growth brought on by the Klondike Gold Rush. Best known for the many Catholic churches they designed, they also worked on domestic residences and municipal buildings. Their work on the west coast, while concentrated in Seattle, can be found from Los Angeles to San Francisco to Alaska, and inland to Montana. At least one church and two buildings are individually listed on the National Register of Historic Places, and several other buildings are contributing properties to several different National Historic Districts.






















