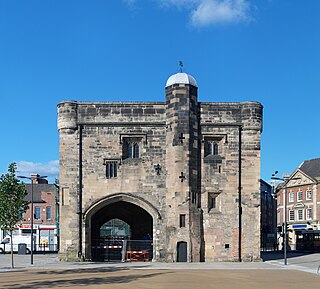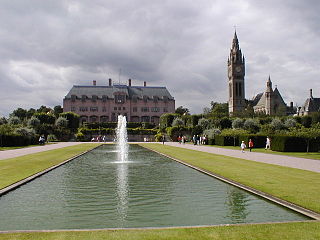
Eaton Hall is the country house of the Duke of Westminster. It is 1 mile (2 km) south of the village of Eccleston, in Cheshire, England. The house is surrounded by its own formal gardens, parkland, farmland and woodland. The estate covers about 10,872 acres (4,400 ha).

York has, since Roman times, been defended by walls of one form or another. To this day, substantial portions of the walls remain, and York has more miles of intact wall than any other city in England. They are known variously as York City Walls, the Bar Walls and the Roman walls. The walls are generally 13 feet (4m) high and 6 feet (1.8m) wide. They are the longest town walls in England.

A gatehouse is a type of fortified gateway, an entry control point building, enclosing or accompanying a gateway for a town, religious house, castle, manor house, or other fortification building of importance. Gatehouses are typically the most heavily armed section of a fortification, to compensate for being structurally the weakest and the most probable attack point by an enemy. There are numerous surviving examples in France, Austria, Germany, England and Japan.
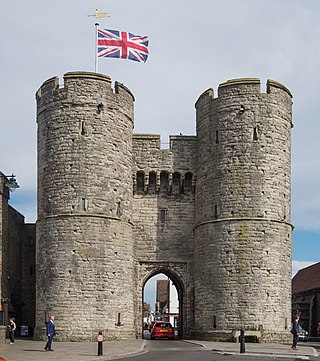
The Westgate is a medieval gatehouse in Canterbury, Kent, England. This 60-foot (18 m) high western gate of the city wall is the largest surviving city gate in England. Built of Kentish ragstone around 1379, it is the last survivor of Canterbury's seven medieval gates, still well-preserved and one of the city's most distinctive landmarks. The road still passes between its drum towers. This scheduled monument and Grade I listed building houses the West Gate Towers Museum as well as a series of historically themed escape rooms.

The Bargate is a Grade I listed medieval gatehouse in the city centre of Southampton, England. Constructed in Norman times as part of the Southampton town walls, it was the main gateway to the city. The building is a scheduled monument, which has served as a temporary exhibition and event space for Southampton Solent University since 2012.
Southampton is a city in Hampshire, England. The area has been settled since the Stone Age. Its history has been affected by its geographical location, on a major estuary on the English Channel coast with an unusual double high-tide, and by its proximity to Winchester and London; the ancient and modern capitals of England. Having been an important regional centre for centuries, Southampton was awarded city status by Queen Elizabeth II in 1964 .
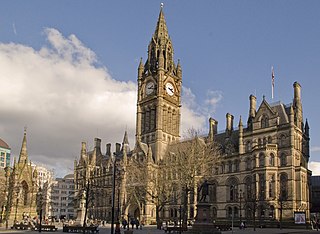
The architecture of Manchester demonstrates a rich variety of architectural styles. The city is a product of the Industrial Revolution and is known as the first modern, industrial city. Manchester is noted for its warehouses, railway viaducts, cotton mills and canals – remnants of its past when the city produced and traded goods. Manchester has minimal Georgian or medieval architecture to speak of and consequently has a vast array of 19th and early 20th-century architecture styles; examples include Palazzo, Neo-Gothic, Venetian Gothic, Edwardian baroque, Art Nouveau, Art Deco and the Neo-Classical.

Carmarthen Castle is a ruined castle in Carmarthen, West Wales, UK. First built by Walter, Sheriff of Gloucester in the early 1100s, the castle was captured and destroyed on several occasions before being rebuilt in stone during the 1190s. The castle was captured by Owain Glyndŵr in 1405. Henry VII's father died at Carmarthen Castle in 1456. During the Wars of the Roses the castle fell to William Herbert and, during the Civil War, was captured by Parliamentary forces. It was dismantled by order of Oliver Cromwell in the mid 1600s.

Southampton Old Bowling Green, situated on the corner of Lower Canal Walk and Platform Road, Southampton, England, is the world's oldest surviving bowling green. It was first used in 1299; Chesterfield Bowling Club in Derbyshire is believed to date back to 1294.

Saighton Grange originated as a monastic grange. It was later converted into a country house and, as of 2013, the building is used as a school. It is located in Saighton, Cheshire, England. The only surviving part of the monastic grange is the gatehouse, which is recorded in the National Heritage List for England as a designated Grade I listed building, and is one of only two surviving monastic manorial buildings in Cheshire, the other being Ince Manor. The rest of the building is listed at Grade II, as is its chapel.

Southampton Castle was located in the town of Southampton in Hampshire, England. Constructed after the Norman conquest of England, it was located in the north-west corner of the town overlooking the River Test, initially as a wooden motte and bailey design. By the late 12th century the royal castle had been largely converted to stone, playing an important part in the wine trade conducted through the Southampton docks. By the end of the 13th century the castle was in decline, but the threat of French raids in the 1370s led Richard II to undertake extensive rebuilding. The result was a powerfully defended castle, one of the first in England to be equipped with cannon. The castle declined again in the 16th century and was sold off to property speculators in 1618. After being used for various purposes, including the construction of a Gothic mansion in the early 19th century, the site was flattened and largely redeveloped. Only a few elements of the castle still remain visible in Southampton.

The Weavers' Triangle is an area of Burnley in Lancashire, England consisting mostly of 19th-century industrial buildings at the western side of town centre clustered around the Leeds and Liverpool Canal. The area has significant historic interest as the cotton mills and associated buildings encapsulate the social and economic development of the town and its weaving industry. From the 1980s, the area has been the focus of major redevelopment efforts.

Warblington Castle or Warblington manor was a moated manor near Langstone in Havant parish, Hampshire. Most of the castle was destroyed during the English Civil War, leaving only a single gate tower, part of a wall, and a gateway. The property, now in the village of Warblington, is privately owned and does not allow for public access.

Southampton's town walls are a sequence of defensive structures built around the town in southern England. Although earlier Roman and Anglo-Saxon settlements around Southampton had been fortified with walls or ditches, the later walls originate with the move of the town to the current site in the 10th century. This new town was defended by banks, ditches and the natural curve of the river and coastline. The Normans built a castle in Southampton but made no attempts to improve the wider defences of the town until the early 13th century, when Southampton's growing prosperity as a trading centre and conflict with France encouraged the construction of a number of gatehouses and stone walls to the north and east sides of the settlement.
In total there are 317 listed buildings in the city of Southampton, of which 14 are Grade I, 20 are Grade II* and the remainder Grade II.
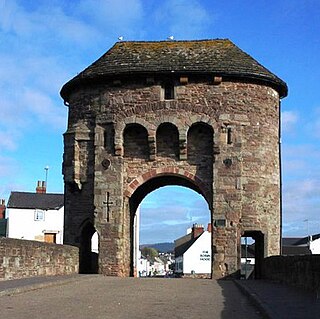
The Monmouth town walls and defences comprise the defensive system of town walls and gates built in Monmouth, Wales between 1297 and the early part of the following century. Wye Bridge Gate, East Gate, Monk's Gate, and Monnow Bridge Gate were access points to the town. West Gate, across Monnow Street, also provided access. Only the Monnow Bridge Gatehouse survives intact, albeit in a substantially modified version from the original.

Monk Street is an historic street in the town of Monmouth, Monmouthshire, Wales. A portion of it was in existence by the 14th century, and appears on the 1610 map of the town by cartographer John Speed. It runs in a north-south direction, extending northward from its intersection with Whitecross Street. The name of the street relates to the nearby Priory, as well as the gate which was originally on this road and provided part of the town's defences, Monk's Gate. Monk Street is lined with numerous listed buildings.

Stewart's Creek Gaol is a heritage-listed prison at Centenary Drive, off Dwyer Street, Stuart, City of Townsville, Queensland, Australia. It was designed by the Office of the Queensland Colonial Architect and built from 1890 to 1893 by Thomas Matthews. It is the predecessor of the modern Townsville Correctional Centre on the same site. It was added to the Queensland Heritage Register on 31 July 2008.

The Moot Hall is a former judicial structure in The Market Place, Hexham, Northumberland, England. The structure, which currently accommodates an art gallery on the ground floor and the museums department of Northumberland County Council on the upper floors, is a Grade I listed building.









