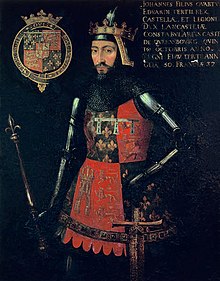
Lincoln is a cathedral city and district in Lincolnshire, England, of which it is the county town. In the 2021 Census, the Lincoln district had a population of 103,813. The 2021 census gave the urban area of Lincoln, including North Hykeham and Waddington, a recorded population of 127,540.

Boston is a market town and inland port in the borough of the same name in the county of Lincolnshire, England.
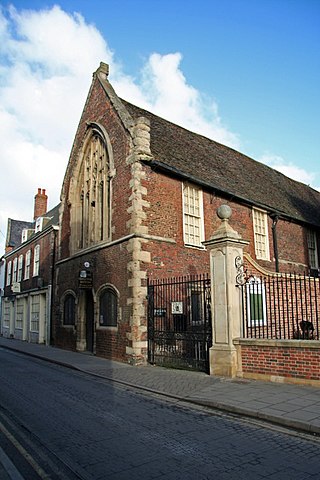
Boston Guildhall is a former municipal building in Boston, Lincolnshire. It currently serves as a local museum and also as a venue for civil ceremonies and private functions. It is a Grade I listed building.

Lincoln Castle is a major medieval castle constructed in Lincoln, England, during the late 11th century by William the Conqueror on the site of a pre-existing Roman fortress. The castle is unusual in that it has two mottes. It is one of only two such castles in the country, the other being at Lewes in East Sussex. Lincoln Castle remained in use as a prison and court into modern times and is one of the better preserved castles in England; the Crown Courts continue to this day. It is open to the public most days of the week and possible to walk around the walls from which there are views of the castle complex, cathedral, the city, and surrounding countryside. Displayed within the castle is one of only four surviving exemplars of the Magna Carta of 1215. The castle is now owned by Lincolnshire County Council and is a scheduled monument.

Bracebridge Heath is a village and civil parish in the North Kesteven district of Lincolnshire, England. It is 2 miles (3 km) south of Lincoln and straddles the border with the Lincoln and North Kesteven district boundaries.
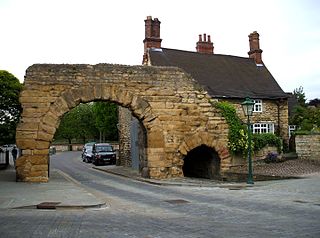
Lindum Colonia was the Roman settlement which is now the City of Lincoln in Lincolnshire. It was founded as a Roman Legionary Fortress during the reign of the Emperor Nero or possibly later. Evidence from Roman tombstones suggests that Lincoln was first garrisoned by the Ninth Legion Hispana, which probably moved from Lincoln to found the fortress at York around c. 71 AD. Lindum was then garrisoned by the Second Legion Adiutrix, which then went on to Chester in 77–78 AD.
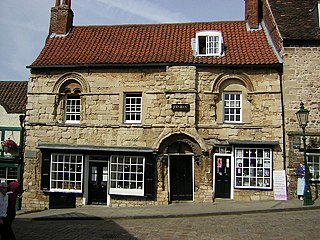
The Jew's House is one of the earliest extant town houses in England, estimated to have been built around 1170. It is situated on Steep Hill in Lincoln, immediately below Jew's Court. The house has traditionally been associated with the thriving Jewish community in Medieval Lincoln. Antisemitic hysteria was stoked by a notorious 1255 blood libel alleging that the mysterious death of a Christian child, known as Little Saint Hugh of Lincoln, was the result of him being kidnapped and ritually killed by Jews. In 1290, the entire Jewish community was expelled from England by Edward I, and the Jew's House is said to have been seized from a Jewish owner. The building has remained continuously occupied to the present day. Since about 1973 it has been used as a restaurant; prior to that it had been an antiques shop for many years.

High Street in Lincoln, England extends from the St Catherine's roundabout and ends approximately 1.2 miles further north at The Strait. The historic High Street has evolved through many changes over its 2000 year history, encompassing Roman roads and settlement, medieval buildings, markets, places of worship, civic buildings, bridges, the arrival of the railways and heavy industry.

The Old Bishop's Palace is a historic visitor attraction in the city of Lincoln, Lincolnshire. When it was first built, in the late 12th century, it was at the centre of the vast Diocese of Lincoln, which stretched from the Humber to the Thames. The Palace was one of the most impressive buildings of medieval England, reflecting the power and wealth of Lincoln's bishops. It is situated on a spectacular hillside site, just below Lincoln Cathedral, providing extensive views over the city. The site lies immediately to the south of the Roman wall which had become the medieval defensive wall of the Bail, which enclosed both Lincoln Castle and Lincoln Cathedral. The palace was damaged during the Civil War and subsequently largely abandoned. During the period that followed the Bishop's main residence was Buckden Palace in Huntingdonshire. In 1841, following the reduction in size of the Diocese of Lincoln, the Bishop moved to Riseholme, to the north of Lincoln. This proved inconvenient and Riseholme Hall was sold. In 1886 an older building on the western side of the Palace enclosure was substantially rebuilt and enlarged in a Tudor revival style by the architect Ewan Christian. A further change occurred in 1888 when the architects Bodley and Garner rebuilt and converted the southern portion of the medieval Great Hall into a chapel for the Bishop.

St Peter at Gowts is a Grade I listed parish church in Lincoln, Lincolnshire, England.

William Watkins (1834–1926) was an architect who worked in Lincoln, England, and is particularly noted for his Terracotta Revival Architecture.
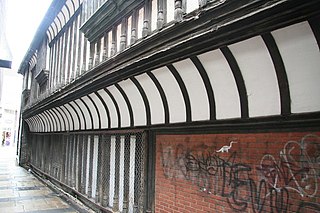
Whitefriar or Akrill's Court is a 16th century timber-framed building in Lincoln. It now has a late 20th century shop front, but the timber-framed building survives with the southern front facing the narrow Akrill’s passage, on the east side of the High Street and just to the south of the railway crossing.

The Guildhall and Stonebow, Lincoln, has been the meeting place of Lincoln City Council from Medieval times to the present. The term Stonebow, which is derived from the Danish word stennibogi, indicates a stone archway that visitors entering the city from the south, along the High Street, would have passed through. It is a Grade I listed building. Lincoln City Hall, a 20th-century building on Orchard Street, provides further accommodation for the city council.
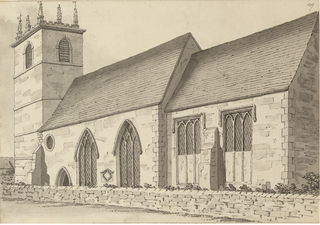
St Martin's Church was among the oldest churches in the city of Lincoln, England. It has been suggested that during the Anglo-Saxon Period and during the Danelaw, St Martin was considered to be the patron saint of Lincoln. The church is likely to have been associated with the rare St Martin silver pennies minted in Lincoln, probably before 918 A.D, when Lincoln was taken back from the Danes by the Anglo-Saxons.
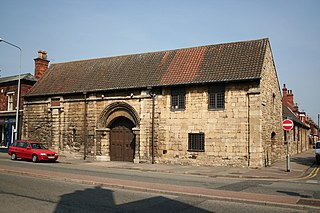
St Mary's Guildhall is a major domestic complex, indicating the highest social status, built in the part of the medieval city of Lincoln, England, known as Wigford. The Guildhall faces directly onto Lincoln High Street and stands to the north of Sibthorp Street. To the south is the late Saxon church of St Peter at Gowts. Stocker describes it as "the only survivor from the small group of the king's town houses which existed in several major towns….St Mary's Guildhall is a domestic complex on a palatial scale, indicating the highest social status, and as such is representative of a little known urban building type".

Henry Goddard was an English architect who was a member of a family of architects who worked in Leicester. He moved to Lincoln and was later in partnership with his son Francis Henry Goddard.
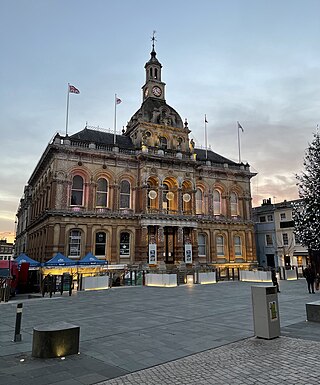
Bellamy and Hardy was an architectural practice in Lincoln, England, that specialised particularly in the design of public buildings and non-conformist chapels. Pearson Bellamy had established his own architectural practice by 1845 and he entered into a partnership with James Spence Hardy in June 1853. Both partners had previously worked for the Lincoln architect William Adams Nicholson. Hardy was described as "Chief Clerk" to Nicholson. Hardy joined Pearson Bellamy immediately after the sudden death of Nicholson. As all known architectural drawings by the practice are signed Pearson Bellamy, it is likely that Bellamy was the architect and Hardy was the administrator in the practice. The partnership lasted until 1887. Bellamy continued to practise until 1896.
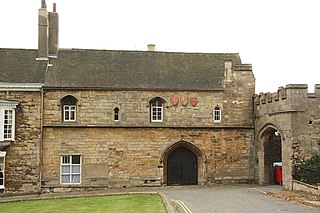
The Vicars’ Court or Vicars’ Choral in Lincoln, is situated in the Minster Yard to the south of Lincoln Cathedral. It was founded as a college of priests by Bishop Sutton in the late 13th century. These priests would take services in the Cathedral in the absence of the Prebendaries. The Vicars‘ Choral of Lincoln is one of eight such colleges in England, and it is also one of the earliest and best preserved. The great majority of the building survives. By 1305 the hall, the kitchen and certain chambers were finished. In 1328 lay brothers were admitted and further houses were built for them During the English Civil War, the buildings were badly damaged and afterwards were converted into four houses.
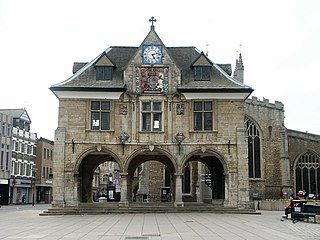
Peterborough Guildhall is a municipal building in Cathedral Square, Peterborough, Cambridgeshire, England. It is a Grade II* listed building.

Lincoln City Centre is the central business district of Lincoln in Lincolnshire, England. It is defined as the areas along directly north of city's High Street. Each part of the centre brings a differing main sector or sectors to the city with a small overlap between each area.




