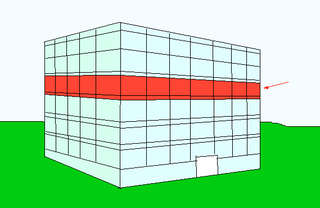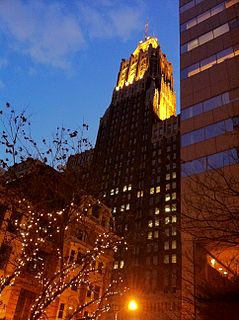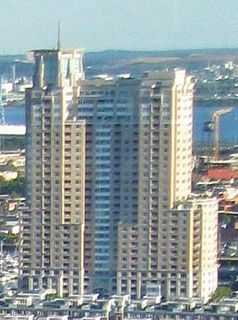| M&T Bank Building | |
|---|---|
| General information | |
| Type | Office |
| Location | 25 South Charles Street, Baltimore, Maryland, United States |
| Coordinates | 39°17′18″N76°36′51.5″W / 39.28833°N 76.614306°W Coordinates: 39°17′18″N76°36′51.5″W / 39.28833°N 76.614306°W |
| Completed | 1972 |
| Opening | 1972 |
| Owner | M&T Bank |
| Height | |
| Roof | 315 ft (96 m) |
| Technical details | |
| Floor count | 22 |
| References | |
| [1] [2] | |
The M&T Bank Building, also known as the First Maryland Building and formerly the First National Bank Of Maryland, [3] is a commercial high-rise in Baltimore, Maryland. The building rises 22 floors and 315 feet (96 m) in height, [1] and is currently tied with the Mercantile Bank & Trust Company Building as the 19th-tallest structure in the city. The structure was completed in 1972. [2] The M&T Bank Building is an example of modern architecture. [2] The building currently houses offices for the M&T Bank Corporation.

Maryland is a state in the Mid-Atlantic region of the United States, bordering Virginia, West Virginia, and the District of Columbia to its south and west; Pennsylvania to its north; and Delaware to its east. The state's largest city is Baltimore, and its capital is Annapolis. Among its occasional nicknames are Old Line State, the Free State, and the Chesapeake Bay State. It is named after the English queen Henrietta Maria, known in England as Queen Mary.

A storey or story is any level part of a building with a floor that could be used by people. The plurals are "storeys" and "stories", respectively.

Charles Center is a large-scale urban redevelopment project in central Baltimore's downtown business district of the late 1950s and early 1960s. Beginning in 1954, a group called the "Committee for Downtown" promoted a master plan for arresting the commercial decline of central Baltimore. In 1955, the "Greater Baltimore Committee", headed by banker and developer James W. Rouse, joined the effort. A plan was developed by noted American urban planner and architect David A. Wallace, (1917−2004), strongly supported by Mayors Thomas L. J. D'Alesandro, Jr. (1947−1959) and Theodore R. McKeldin, and many in their administrations, which formed the basis of a $25 million bond issue voted on by the citizens of Baltimore City in during the municipal elections in November 1958. The architects' view of the overall Charles Center Redevelopment Plan with the conceptions of possible buildings, lay-out and plan that was publicized to the voters that spring and summer before, only slightly resembles the actual buildings and designs that later were really constructed by the mid-1970s.




