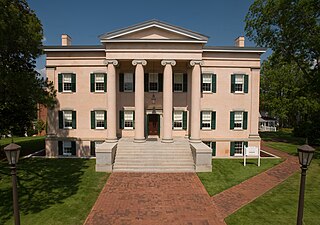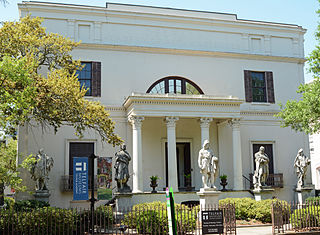
The Alabama State Capitol, listed on the National Register of Historic Places as the First Confederate Capitol, is the state capitol building for Alabama. Located on Capitol Hill, originally Goat Hill, in Montgomery, it was declared a National Historic Landmark on December 19, 1960. Unlike every other state capitol, the Alabama Legislature does not meet there, but at the Alabama State House. The Capitol has the governor's office and otherwise functions as a museum.

The Samuel Russell House is a neoclassical house at 350 High Street in Middletown, Connecticut, built in 1828 to a design by architect Ithiel Town. Many architectural historians consider it to be one of the finest Greek Revival mansions in the northeastern United States. Town's client was Samuel Russell (1789-1862), the founder of Russell & Company, the largest and most important American firm to do business in the China trade in the 19th century, and whose fortunes were primarily based on smuggling illegal and addictive opium into China.

The Missouri Governor's Mansion is a historic U.S. residence in Jefferson City, Missouri. It is located at 100 Madison Street. On May 21, 1969, it was added to the U.S. National Register of Historic Places. It is located in the Missouri State Capitol Historic District.

The Lanier Mansion is a historic house located at 601 West First Street in the Madison Historic District of Madison, Indiana. Built by wealthy banker James F. D. Lanier in 1844, the house was declared a State Memorial in 1926, and remains an important landmark in Madison to the present day. It was designated a National Historic Landmark in 1994 as one of the nation's finest examples of Greek Revival architecture.

Auburn is an antebellum mansion in Duncan Park in Natchez, Mississippi. It was designed and constructed by Levi Weeks in 1812, and was the first building to exhibit Greek Revival order in the town. Its prominent two-story Greek portico served as a model for the subsequent architectural development of local mansions. It was declared a National Historic Landmark in 1974 and a Mississippi Landmark in 1984.

The Commercial Bank and Banker's House is an unusual combination building, housing both a bank premises and the principal banker's residence, at 206 Main Street and 107 Canal Street in Natchez, Mississippi. Built-in 1833, it is a remarkably high-quality and well-preserved example of Greek Revival architecture. It was designated a National Historic Landmark in 1974. The bank portion of the building, used for a time by a Christian Science congregation, is presently vacant, while the house portion is a private residence. Both the buildings have carved limestone used extensively, columns lintels, window sills, and the entire facia are all carved limestone with the walls being 20" thick brick construction with scored plaster to have the appearance of large limestone blocks.

Rosalie Mansion is a historic pre-Civil War mansion and historic house museum in Natchez, Mississippi. Built in 1823, it was a major influence on Antebellum architecture in the greater region, inspiring many of Natchez's grand Greek Revival mansions. During the American Civil War, it served as U.S. Army headquarters for the Natchez area from July 1863 on. It was designated a National Historic Landmark in 1989.

The James C. Flood Mansion is a historic mansion at 1000 California Street, atop Nob Hill in San Francisco, California, USA. Now home of the Pacific-Union Club, it was built in 1886 as the townhouse for James C. Flood, a 19th-century silver baron. It was the first brownstone building west of the Mississippi River, and the only mansion on Nob Hill to structurally survive the 1906 San Francisco earthquake and fire. It was declared a National Historic Landmark in 1966.

Georgia's Old Governor's Mansion is a historic house museum located on the campus of Georgia College & State University (GCSU) at 120 South Clarke Street in Milledgeville, Georgia. Built in 1839, it is one of the finest examples of Greek Revival architecture in the American South, and was designated a National Historic Landmark for its architecture in 1973. It served as Georgia's executive mansion from 1839- 1868, and has from 1889 been a university property, serving for a time as its official president's residence. It is an accredited museum of the American Alliance of Museums and in 2015 was named an affiliate of the Smithsonian Institution.

The Telfair Academy is a historic mansion at 121 Barnard Street in Savannah, Georgia. It was designed by William Jay and built in 1818, and is one of a small number of Jay's surviving works. It is one of three sites owned by Telfair Museums. Originally a family townhouse belonging to the Telfair family, it became a free art museum in 1886, and thus one of the first 10 art museums in America, and the oldest public art museum in the South. Its first director, elected in 1883, was artist Carl Ludwig Brandt, who spent winters in Savannah. It was declared a National Historic Landmark in 1976.

The Burn, a house built in 1834, is the oldest documented Greek Revival residence in Natchez, Mississippi. It was built on a knoll to the north of the old town area of Natchez. It was listed on the National Register of Historic Places in 1979.

The Santiago E. Campos United States Courthouse is a historic courthouse building located at Santa Fe in Santa Fe County, New Mexico. Formerly designated simply as the United States Courthouse, it was renamed for the late District Judge Santiago E. Campos in 2004.

The former U.S. Post Office in Canandaigua, New York, is located on North Main Street. It is a Classical Revival granite structure built in 1910 and expanded in 1938. It was listed on the National Register of Historic Places both as a contributing property to the Canandaigua Historic District in 1984 and individually in 1988, as part of a Multiple Property Submission of over 200 post offices all over the state.

The East 80th Street Houses are a group of four attached rowhouses on that street in the New York City borough of Manhattan. They are built of brick with various stone trims in different versions of the Colonial Revival architectural style.

The Governor's Mansion at 621 S. Marshall Ave. in Marshall, Michigan is a historic house built in 1839 with elements of Greek Revival architecture. It is also known as Governor's Mansion Museum. It was listed on the National Register of Historic Places in 1975. In 2017, the house is a museum owned and operated by the Mary Marshall Chapter of Daughters of the American Revolution.

The W. B. Thompson Mansion, also known as Alder Manor, is a historic home located on North Broadway in the Greystone section of Yonkers, New York, United States. It is an early 20th-century mansion designed by Carrère and Hastings in the Renaissance Revival architectural style. In 1982, it was listed on the National Register of Historic Places.

The Reuben Davis House, also known as Sunset Hill, is a U.S. national historic place located in Aberdeen, Mississippi. It is an impressive two-story antebellum mansion that was constructed between 1847 and 1853. Well known as the former residence of Reuben Davis, a prominent attorney, statesman, and author, the property has important historical connections for both the town of Aberdeen and Mississippi.

The University Club of Albany, New York, was founded at the start of the 20th century. It is currently housed in a Colonial Revival brick building at the corner of Washington Avenue and Dove Street. In 2011 that building was listed on the National Register of Historic Places.

Cherry Grove Plantation is a historic plantation in Natchez, Mississippi.

The Peacock Tavern is a historic tavern building at 1037 United States Route 201 in Richmond, Maine. Built in 1807, it is one of the rural community's oldest surviving buildings, and has long been a landmark on what was once the main road between Augusta and Portland. It was listed on the National Register of Historic Places in 1986. It was owned by the state, forming part of Peacock Beach State Park, but was privately owned by Dennis and Susan Cloukey from 1987 to 1990 and has been privately owned by Christine and Christopher Faris since 1993.






















