
Capesthorne Hall is a country house near the village of Siddington, Cheshire, England. The house and its private chapel were built in the early 18th century, replacing an earlier hall and chapel nearby. They were built to Neoclassical designs by William Smith and (probably) his son Francis. Later in the 18th century, the house was extended by the addition of an orangery and a drawing room. In the 1830s the house was remodelled by Edward Blore; the work included the addition of an extension and a frontage in Jacobean style, and joining the central block to the service wings. In about 1837 the orangery was replaced by a large conservatory designed by Joseph Paxton. In 1861 the main part of the house was virtually destroyed by fire. It was rebuilt by Anthony Salvin, who generally followed Blore's designs but made modifications to the front, rebuilt the back of the house in Jacobean style, and altered the interior. There were further alterations later in the 19th century, including remodelling of the Saloon. During the Second World War the hall was used by the Red Cross, but subsequent deterioration prompted a restoration.

Britford is a village and civil parish beside the River Avon about 1.5 miles (2.4 km) south-east of Salisbury in Wiltshire, England. The village is just off the A338 Salisbury-Bournemouth road. The 2011 Census recorded a parish population of 592.

The Northumberland Apartments is a historic apartment building in the U Street Corridor of Washington, D.C. The Classical Revival building was constructed in 1909-10 by local real estate developer Harry Wardman and Albert H. Beers. In 1980, the building was placed on the National Register of Historic Places.

The Cass Park Historic District is a historic district in Midtown Detroit, Michigan, consisting of 25 buildings along the streets of Temple, Ledyard, and 2nd, surrounding Cass Park. It was listed on the National Register of Historic Places in 2005 and designated a city of Detroit historic district in 2016.

The Monroe Avenue Commercial Buildings, also known as the Monroe Block, is a historic district located along a block-and-a-half stretch at 16-118 Monroe Avenue in Detroit, Michigan, just off Woodward Avenue at the northern end of Campus Martius. The district was designated a Michigan State Historic Site in 1974 and listed on the National Register of Historic Places in 1975. The thirteen original buildings were built between 1852 and 1911 and ranged from two to five stories in height. The National Theatre, built in 1911, is the oldest surviving theatre in Detroit, a part of the city's original theatre district of the late 19th century, and the sole surviving structure from the original Monroe Avenue Commercial Buildings historic period.
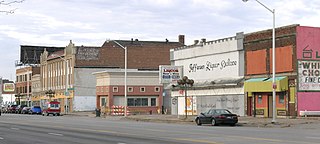
The Jefferson–Chalmers Historic Business District is a neighborhood located on East Jefferson Avenue between Eastlawn Street and Alter Road in Detroit, Michigan. The district is the only continuously intact commercial district remaining along East Jefferson Avenue, and was listed on the National Register of Historic Places in 2004.

The Longyear Building is a commercial structure located at 210 North Front Street in Marquette, Michigan. It was listed on the National Register of Historic Places in 2004.

Brighton and Hove, a city on the English Channel coast in southeast England, has a large and diverse stock of buildings "unrivalled architecturally" among the country's seaside resorts. The urban area, designated a city in 2000, is made up of the formerly separate towns of Brighton and Hove, nearby villages such as Portslade, Patcham and Rottingdean, and 20th-century estates such as Moulsecoomb and Mile Oak. The conurbation was first united in 1997 as a unitary authority and has a population of about 253,000. About half of the 20,430-acre (8,270 ha) geographical area is classed as built up.
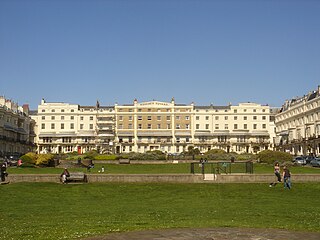
Regency Square is a large early 19th-century residential development on the seafront in Brighton, part of the British city of Brighton and Hove. Conceived by speculative developer Joshua Hanson as Brighton underwent its rapid transformation into a fashionable resort, the three-sided "set piece" of 69 houses and associated structures was built between 1818 and 1832. Most of the houses overlooking the central garden were complete by 1824. The site was previously known, briefly and unofficially, as Belle Vue Field.
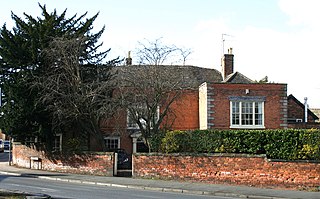
The Rookery, or 125 Hospital Street, is a substantial Georgian townhouse in Nantwich, Cheshire, England. It is at the end of Hospital Street, on the north side, at the junction with Millstone Lane. The existing building dates from the mid-18th century and is listed at grade II; English Heritage describes it as "good" in the listing. Nikolaus Pevsner describes it as "square and stately." It incorporates an earlier timber-framed house at the rear, which probably dates from the late 16th or early 17th century.

The Pelham Institute is a former working men's club and multipurpose social venue in the Kemptown area of Brighton, part of the English coastal city of Brighton and Hove. Built in 1877 by prolific local architect Thomas Lainson on behalf of the Vicar of Brighton, the multicoloured brick and tile High Victorian Gothic building catered for the social, educational and spiritual needs of the large working-class population in the east of Brighton. After its closure it hosted a judo club, but is now in residential use as flats owned by a housing association. English Heritage has listed the building at Grade II for its architectural and historical importance.

St Leonard's Baptist Church is the Baptist place of worship serving St Leonards-on-Sea, a town and seaside resort which is part of the Borough of Hastings in East Sussex, England. The elaborate building was designed by the architectural firm of Thomas Elworthy, responsible for many churches in late-Victorian era Sussex, and serves the residential hinterland of St Leonards-on-Sea—an area which grew rapidly after its early 19th-century founding by James Burton. English Heritage has listed the church at Grade II for its architectural and historical importance.

Clent Castle is a sham ruin castellated folly in the grounds of Clent Grove that is situated opposite the Fountain Inn on Adams Hill in Clent, Worcestershire, England. It was built in the late 18th century by Thomas Liell, and it has been designated by English Heritage as a Grade II listed building.

William Watkins (1834–1926) was an architect who worked in Lincoln, England, and is particularly noted for his Terracotta Revival Architecture.

Maryborough School of Arts is a heritage-listed School of Arts building at 427 Kent Street, Maryborough, Fraser Coast Region, Queensland, Australia. It was designed by John Harry Grainger and built from 1887 to 1888 by Jacob & John Rooney. It is also known as Museum and Technical College and Recreation Club. It was added to the Queensland Heritage Register on 21 October 1992.

William Mortimer (1841/42–1913) was an architect working in Lincoln from around 1858. He also played for the Lincolnshire County Cricket team.
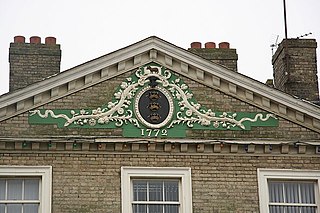
Thomas Lumby and William Lumby (c1755-1804) were master carpenters and architects working in Lincoln in the latter part of the 18th century. Thomas Lumby was the father of William. As they worked together and there is some confusion as which buildings each of them designed, they have been grouped together. It seems likely that after 1784, William Lumby had taken the business over from his father. Thomas Lumby undertook work at a number of major houses in Lincolnshire including Doddington Hall and Burghley House as well as building Caenby Hall and Corporation House (now the Exchange at Boston, Lincolnshire.
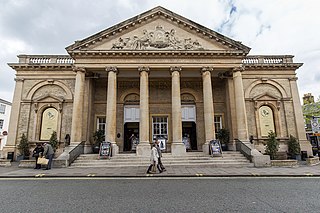
Corn exchanges are distinct buildings which were originally created as a venue for corn merchants to meet and arrange pricing with farmers for the sale of wheat, barley, and other corn crops. The word "corn" in British English denotes all cereal grains, such as wheat and barley. With the repeal of the Corn Laws in 1846, a large number of corn exchanges were built in England, particularly in the corn-growing areas of Eastern England.

International House is a heritage-listed commercial building at 14-16 York Street, in the Sydney central business district, in the City of Sydney local government area of New South Wales, Australia. It was designed by Robertson & Marks and built during 1913 by Howie, Brown & Moffat, Master Builders. It is also known as Pomeroy House. It was added to the New South Wales State Heritage Register on 2 April 1999.
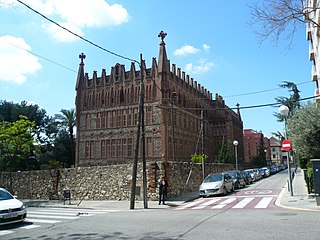
The College of Saint Teresa-Ganduxer is a school on the Carrer de Ganduxer in the old town of Sant Gervasi de Cassoles, currently part of the Tres Torres neighborhood of the Sarrià—Sant Gervasi district of Barcelona. The school offers all the courses of the regular education curriculum from the second cycle of infantile education to the baccalaureate. It used to be a girls-only school, but by the end of the twentieth century it was a mixed school. It has an agreement with the Generalitat de Catalunya to teach the compulsory education curriculum. The building, designed by noted Catalan Modernisme architect Antoni Gaudí, has been declared a Spanish Cultural Asset of National Interest.




















