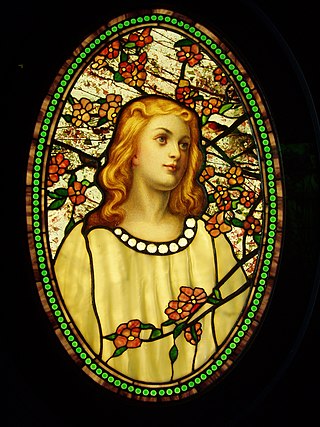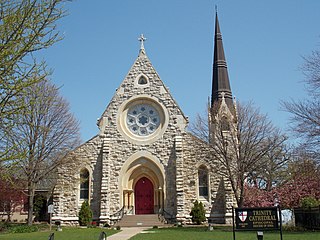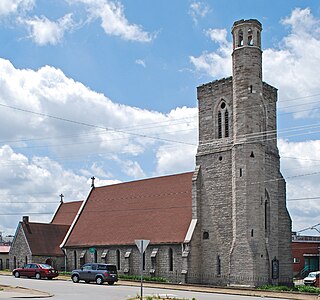
Old South Church in Boston, Massachusetts, also known as New Old South Church or Third Church, is a historic United Church of Christ congregation first organized in 1669. Its present building was designed in the Gothic Revival style by Charles Amos Cummings and Willard T. Sears, completed in 1873, and amplified by the architects Allen & Collens between 1935–1937. The church, which was built on newly filled land in the Back Bay section of Boston, is located at 645 Boylston Street on Copley Square. It was designated a National Historic Landmark in 1970 for its architectural significance as one of the finest High Victorian Gothic churches in New England. It is home to one of the oldest religious communities in the United States.

Mariners' Church of Detroit is a church with worship services adhering to Anglican liturgical traditions located at 170 East Jefferson Avenue in Downtown Detroit, Michigan. It was founded in 1842 as a special mission to the maritime travelers of the Great Lakes and functioned as a parish of the Episcopal Diocese of Michigan until 1992, when the Michigan Court of Appeals ruled it was incorporated as an independent congregation. The church was listed on the National Register of Historic Places in 1971. The church has a non-exclusive, limited association with the REC Diocese of Mid-America which itself is a founding member of the Anglican Church in North America.

St. Michael's Church is a historic Episcopal church at 225 West 99th Street and Amsterdam Avenue on Manhattan's Upper West Side in New York City. The parish was founded on the present site in January 1807, at that time in the rural Bloomingdale District. The present limestone Romanesque building, the third on the site, was built in 1890–91 to designs by Robert W. Gibson and added to the National Register of Historic Places in 1996.

Tiffany glass refers to the many and varied types of glass developed and produced from 1878 to 1933 at the Tiffany Studios in New York City, by Louis Comfort Tiffany and a team of other designers, including Clara Driscoll, Agnes F. Northrop, and Frederick Wilson.
St. Paul United Methodist Church is located in the historic Grant Park neighborhood of Atlanta, Georgia. For a time in the early 1900s, St. Paul had the largest Methodist congregation in the Southeastern United States. The church organ was acquired at the Cotton States Exhibition in 1887. St. Paul's stained glass windows, which date back to 1907, are being refurbished. St. Paul is a main stop on tours of the Grant Park neighborhood given by the Atlanta Preservation Center. St. Paul is also home to the Grant Park Cooperative Preschool. St. Paul, the Grant Park Cooperative Preschool and the Grant Park Parent Network host the annual Grant Park Candlelight Tour of Homes, which also includes an artist marketplace and a Winter Wonderland for children. The Candlelight Tour of Homes begins at St. Paul.

St. Paul's Episcopal Church is located at North Hamilton and Mansion streets on the west side of Mansion Square in Poughkeepsie, New York, United States. It is a stone church in the Norman-Gothic Revival styles built in the late 19th century.

St. John's Episcopal Church is an antebellum-era church located at 2326 Woodward Avenue in Downtown Detroit, Michigan. It is the oldest church still standing on Woodward Avenue, an area once called Piety Hill for its large number of religious buildings. The church was listed on the National Register of Historic Places in 1982 and designated a Michigan State Historic Site in 1987.

Trinity Episcopal Church is located at 1519 Martin Luther King Boulevard in the Woodbridge Historic District of Detroit, Michigan. The church was designated a Michigan State Historic Site in 1979 and listed on the National Register of Historic Places in 1980. It is now known as Spirit of Hope.

Christ Church Detroit is an Episcopal church located at 960 East Jefferson Avenue in Detroit, Michigan. It is also known as Old Christ Church, Detroit. It is the oldest Protestant church in Michigan still located on its original site. It was designated a Michigan State Historic Site in 1970 and listed on the National Register of Historic Places in 1971.

Calvary Episcopal Church is a parish of the Episcopal Diocese of Pittsburgh, Pennsylvania. The parish was founded in 1855.

St. Paul's Protestant Episcopal Church, more commonly called Old St. Paul's Church today, is a historic Episcopal church located at 233 North Charles Street at the southeast corner with East Saratoga Street, in Baltimore, Maryland, near "Cathedral Hill" on the northern edge of the downtown central business district to the south and the Mount Vernon-Belevedere cultural/historic neighborhood to the north. It was founded in 1692 as the parish church for the "Patapsco Parish", one of the "original 30 parishes" of the old Church of England in colonial Maryland.

St. Stephen's Episcopal Church, in Beverly, Burlington County, New Jersey, United States, is located on the corner of Warren and Wilmerton streets in Beverly. While the St. Stephen's community worshipped at the site beginning in 1837, the current church building was consecrated in 1855 and the rector presently serving the congregation is Fr. Robert Legnani.

St. Thomas' Episcopal Church is located on Leedsville Road in Amenia Union, New York, United States. It is a mid-19th century brick church designed by Richard Upjohn in the Gothic Revival architectural style, built for a congregation organized shortly before.

St. James' Episcopal Church is a congregation of the Episcopal Church in La Grange, Texas, under the Episcopal Diocese of Texas. Its campus at Monroe and Colorado Streets includes its historic parish church as well as a sacristy, preschool, and parish hall.

Trinity Episcopal Cathedral, formerly known as Grace Cathedral, is the historic cathedral in the Diocese of Iowa. The cathedral is located on the bluff overlooking Downtown Davenport, Iowa, United States. Completed in 1873, Trinity is one of the oldest cathedrals in the Episcopal Church in the United States. It was individually listed on the National Register of Historic Places in 1974. In 1983 the cathedral was included as a contributing property in the College Square Historic District, which is also listed on the National Register.

St. Paul's Episcopal Cathedral, is located in downtown Des Moines, Iowa, United States. It is the cathedral church of the Episcopal Diocese of Iowa. The building was listed on the National Register of Historic Places as St. Paul's Episcopal Church.

Holy Trinity Church is a historic Episcopal church at 615 6th Avenue South in Nashville, Tennessee, currently a parish of the Episcopal Diocese of Tennessee. The congregation was formed in 1849 as a mission of the nearby Christ Church Episcopal, attained parish status in 1851, and grew to around fifty members per service by the beginning of the American Civil War. During the war, the church was occupied by Federal troops and was badly damaged. After repairs, services continued and a new mission was opened on Wharf Avenue, which catered to the African American population of Nashville and soon overtook Holy Trinity in membership. After Holy Trinity lost parish status in 1895, the two missions merged and continued to serve the African American community of Nashville. Its congregation was largely made up of faculty and students from nearby Fisk University and other educational institutions. The mission reattained parish status in 1962, and the current rector is Bill Dennler.

Grace and Holy Trinity Cathedral is an Episcopal cathedral in the Quality Hill neighborhood of downtown Kansas City, Missouri, United States. It is the seat of the Episcopal Diocese of West Missouri.

Trinity Church on the Green or Trinity on the Green is a historic, culturally and community-active parish of the Episcopal Diocese of Connecticut in New Haven, Connecticut, of the Episcopal Church. It is one of three historic churches on the New Haven Green.

St. George's Episcopal Memorial Church, a historic Episcopal church in Bismarck, North Dakota's capital, is unique for its construction incorporating stained glass from English churches bombed in World War II into its own stained-glass windows. It is located in the Episcopal Diocese of North Dakota and was added to the National Register of Historic Places in 2021. The building, completed in 1949, replaced an early one dating to 1881 in the Dakota Territory, prior to statehood in 1889. The original building was built on railroad-donated land in the first decade of the city's growth. The church needed more space by the 1930s but was unable to erect a larger building until after World War II. The original building was moved and repurposed as a museum at Camp Hancock State Historic Site. The newer building is notable for being constructed of pumice concrete and its unique stained-glass windows. The windows were made in England by Barton, Kinder, and Alderson, and the majority of them contained pieces of glass that were salvaged from dozens of damaged churches in southeast England during World War II. The glass studio documented the lineage of each window, with some made with glass collected from churches built in the Middle Ages.


























