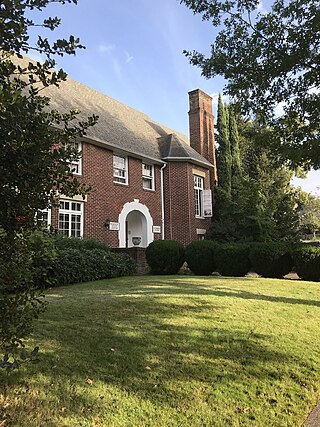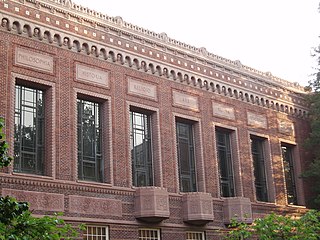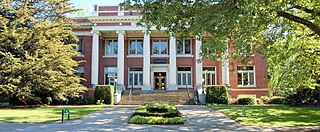
Timberline Lodge is a mountain lodge on the south side of Mount Hood in Clackamas County, Oregon, about 60 miles (97 km) east of Portland. Constructed from 1936 to 1938 by the Works Progress Administration, it was built and furnished by local artisans during the Great Depression. Timberline Lodge was dedicated September 28, 1937, by President Franklin D. Roosevelt.

Gutenberg College is a private, four-year Great Books college in Eugene, Oregon. Founded in 1994, the school currently has 20 students as of 2018.

Knight Library is the main facility of the University of Oregon's (UO) library system. It is located on the university's campus in Eugene, Oregon, United States. The library design is emblematic of the architecture of the university's older buildings, and it serves as a hub of student activity. As of 2008 it has a collection of more than 3 million volumes. The library also holds collections of primary sources such as photographs and manuscripts on various topics at the Special Collections & University Archives. It is also a depository for the Federal Depository Library Program. The library was previously known as the Main Library and it was renamed the Knight Library in 1988, in honor of the family of Phil Knight.

Jean Tijou was a French Huguenot ironworker. He is known solely through his work in England, where he worked on several of the key English Baroque buildings. Very little is known of his biography. He arrived in England in c. 1689 and enjoyed the patronage of William III and Mary II where he was titled as England's Best Wrought-iron Designer. He was employed at St Paul's for twenty years. Not only did he work for royal destinations, but he also worked for estates and other private homes located on the countryside. He left England for the continent c. 1712. He was father-in-law to the painter of decorative schemes Louis Laguerre who married in St Martin-in-the-Fields in London. Tijou had a wife named Ann Tijou as well as a daughter. She was married in the church of St. Martin's. Both wife and daughter were buried there as well.

Ellis Fuller Lawrence was an American architect who worked primarily in the U.S. state of Oregon. In 1914, he became the co-founder and first dean of the University of Oregon's School of Architecture and Allied Arts, a position he held until his death.
The campus of the University of California, Berkeley, and its surrounding community are home to a number of notable buildings by early 20th-century campus architect John Galen Howard, his peer Bernard Maybeck, and their colleague Julia Morgan. Subsequent tenures as supervising architect held by George W. Kelham and Arthur Brown, Jr. saw the addition of several buildings in neoclassical and other revival styles, while the building boom after World War II introduced modernist buildings by architects such as Vernon DeMars, Joseph Esherick, John Carl Warnecke, Gardner Dailey, Anshen & Allen, and Skidmore, Owings and Merrill. Recent decades have seen additions including the postmodernist Haas School of Business by Charles Willard Moore, Soda Hall by Edward Larrabee Barnes, and the East Asian Library by Tod Williams Billie Tsien Architects.

The Phoenix Iron Works, located in Phoenixville, Pennsylvania, was a manufacturer of iron and related products during the 19th century and early 20th century. Phoenix Iron Company was a major producer of cannon for the Union Army during the American Civil War. The company also produced the Phoenix column, an advance in construction material. Company facilities are a core component of the Phoenixville Historic District, a National Register of Historic Places site that was in 2006 recognized as a historic landmark by ASM International.

Jordan Schnitzer Museum of Art (JSMA) is an art museum located on the campus of the University of Oregon in Eugene, Oregon. The original building was designed by Ellis F. Lawrence as part of his "main university quadrangle," now known as the Memorial Quadrangle. Its first Director, Asian art collector, and female museum specialist Gertrude Bass Warner, also influenced the building's design, particularly its innovative climate control measures. The museum is accredited by the American Alliance of Museums.

The campus of the University of Oregon is located in Eugene, Oregon and includes some 80 buildings and facilities, including athletics facilities such as Hayward Field, which was the site of the 2008 Olympic Track and Field Trials, and McArthur Court, and off-campus sites such as nearby Autzen Stadium and the Riverfront Research Park. An online guide to the university's built environment, Architecture of the University of Oregon, published by the University of Oregon Libraries, describes campus buildings and provides timelines of key architectural events linked with campus history.

The University of Oregon College of Design is a public college of architecture and visual arts in the U.S. state of Oregon. Founded in 1914 by Ellis F. Lawrence, the college is located on the University of Oregon campus in Eugene, off the corner of 13th and University streets, and also has programs at the historic White Stag Block in Portland, Oregon.

Johnson Hall, located in Eugene, Oregon, is the main administration building of the University of Oregon. It is listed in the National Register of Historic Places. The building was constructed in 1914–1915 from plans submitted by Oregon State Architect William C. Knighton in the American Renaissance style. The building's name was changed in 1918 to honor John Wesley Johnson, the first president of the university.

Christopher W. Werner (1805–1875) was a nineteenth-century wrought iron manufacturer, artisan, and entrepreneur based in Charleston, South Carolina, US. He was one of three noted German-American ironworkers in Charleston, who created most of its high-quality wrought iron. He had immigrated from Prussia in his late 20s, already an accomplished businessman. In Charleston he married a young woman from England, another immigrant, and they had a family.

Frederick Alexander Cuthbert was an American landscape architect who worked primarily in the U.S. state of Oregon.

Chapman Hall is an academic building located on the University of Oregon campus. It was designed by Ellis F. Lawrence and was built in the late 1930s. It is made of concrete and brick. Today, it houses the Robert D. Clark Honors College.

The Pioneer Mother is a sculpture formerly located on the University of Oregon campus in Eugene, Oregon. Burt Barker donated the six-foot-tall bronze sculpture, created by artist Alexander Phimister Proctor, to the university. Barker's daughter, Barbara Barker, introduced the sculpture to a public gathering of hundreds on May 7, 1932, during Junior Week and Mother's Day festivities.

Gerlinger Hall is a historic building on the University of Oregon campus in Eugene, Oregon as part of the Women's Memorial Quadrangle. For the first time, enough women were attending the University that they could occupy their own full quadrangle.

The Hayden RR Bridge, is a truss bridge located in Springfield, Oregon, spanning over the McKenzie River. It initially served as a traditional railroad bridge, starting as part of the first transcontinental railroad in Utah, before moving to its current location as part of the Marcola line, whose primary use was the distribution of lumber. It later closed alongside the area's lumber mills, and became a pedestrian bridge in 2019. It is one of the few remaining wrought-iron, Phoenixville bridges still standing, and the oldest intact bridge in the state of Oregon.

Cyril Colnik was a metalsmith originally from Austria sometimes called "The Tiffany of wrought iron".. He emigrated to the United States to attend the 1893 World's Columbian Exposition in Chicago, where he won a gold medal for his entry to the exposition.

Zimmerman Library is the historic main library of the University of New Mexico, located near the center of the university campus in Albuquerque, New Mexico. It is one of the largest and most notable buildings designed by New Mexico architect John Gaw Meem and is the centerpiece of the UNM Libraries, the largest library system in New Mexico with almost 4 million print volumes. It was built in 1936–38 with funding from the Public Works Administration and Works Progress Administration, with further additions completed in 1966 and 1973. The building was named for former university president James Fulton Zimmerman in 1961. It was added to the New Mexico State Register of Cultural Properties and the National Register of Historic Places in 2016.

Burt Brown Barker was a lawyer, arts advocate, university administrator, federal program administrator, regional historian and preservationist. Over the course of his long life he extensively researched the people and places of his home state and was described as the "grand old man of Oregon history."






















