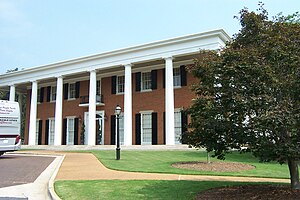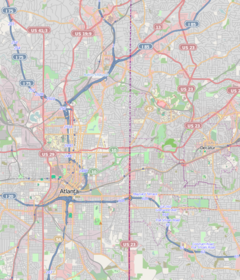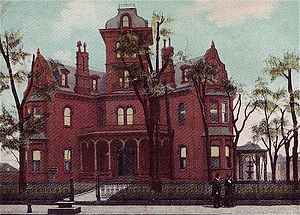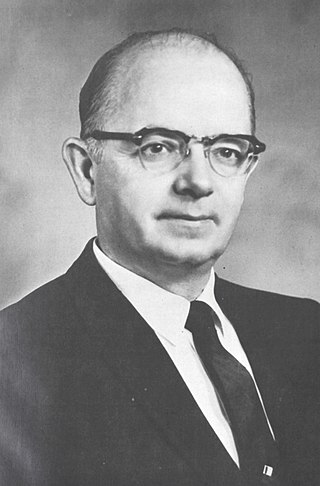
Lester Garfield Maddox Sr. was an American politician who served as the 75th governor of Georgia from 1967 to 1971. A populist Southern Democrat, Maddox came to prominence as a staunch segregationist when he refused to serve black customers in his Atlanta restaurant, the Pickrick, in violation of the Civil Rights Act of 1964. As he was ineligible to run for a second consecutive gubernatorial term, he sought and won election as lieutenant governor, serving alongside his successor as governor, Jimmy Carter.

The Westin Peachtree Plaza, Atlanta, is a skyscraper hotel on Peachtree Street in downtown Atlanta, Georgia, adjacent to the Peachtree Center complex and the former Davison's/Macy's flagship store with 1,073 rooms. At 723.0 ft (220.37 m) and 73 stories, a total building area of 1,196,240 sq ft (111,134 m2) and a 187 ft (57 m) diameter, the tower is the fourth-tallest hotel in the Western Hemisphere, and the 30th tallest all-hotel building in the world.

George Dekle Busbee Sr., was an American politician who served as the 77th governor of Georgia from 1975 to 1983.

The Little White House was the personal retreat of Franklin D. Roosevelt, the 32nd president of the United States, located in the Historic District of Warm Springs, Georgia. He first came to Warm Springs in 1924 for polio treatment, and liked the area so much that, as Governor of New York, he had a home built on nearby Pine Mountain. The house was finished in 1932. Roosevelt kept the house after he became President, using it as a presidential retreat. He died there on April 12, 1945, three months into his fourth term.

Government House of Manitoba is the official residence of the lieutenant governor of Manitoba, as well as that in Winnipeg of the Canadian monarch. It stands in the provincial capital, on the grounds of the Manitoba Legislative Building, at 10 Kennedy Street; unlike other provincial Government Houses in Canada, this gives Manitoba's royal residence a prominent urban setting, though it is surrounded by gardens.

Downtown Atlanta is the central business district of Atlanta, Georgia, United States. The largest of the city's three commercial districts, it is the location of many corporate and regional headquarters; city, county, state, and federal government facilities; Georgia State University; sporting venues; and most of Atlanta's tourist attractions. It measures approximately four square miles, and had 26,850 residents as of 2017. Similar to other central business districts in the United States, it has recently undergone a transformation that includes the construction of new condos and lofts, renovation of historic buildings, and arrival of new residents and businesses.

The Executive Residence is the central building of the White House complex located between the East Wing and West Wing. It is the most recognizable part of the complex, being the actual "house" part of the White House. This central building, first constructed from 1792 to 1800, is home to the president of the United States and the first family. The Executive Residence primarily occupies four floors: the ground floor, the state floor, the second floor, and the third floor. A sub-basement with a mezzanine, created during the 1948–1952 Truman reconstruction, is used for HVAC and mechanical systems, storage, and service areas.

The Louisiana Governor's Mansion is the official residence of the governor of Louisiana and their family. The Governor's Mansion was built in 1963 when Jimmie Davis was Governor of Louisiana. The Mansion overlooks Capital Lake near the Louisiana State Capitol in Baton Rouge.
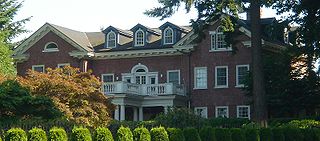
The Washington Governor's Mansion is the official residence of the governor of Washington. The Georgian-style mansion is located on the grounds of the State Capitol campus in the capital city Olympia. It is on the crest of Capitol Point, with a view of mountains, Capitol Lake and the city.
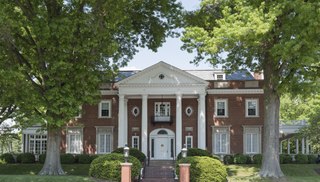
The West Virginia Governor's Mansion is a historic residence located next to the Kanawha River in Charleston, West Virginia and is the official residence of the governor of West Virginia.
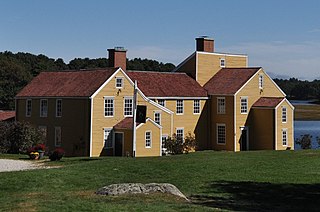
Wentworth–Coolidge Mansion is a 40-room clapboard house which was built as the home, offices and working farm of colonial Governor Benning Wentworth of New Hampshire. It is located on the water at 375 Little Harbor Road, about two miles southeast of the center of Portsmouth. It is one of the few royal governors' residences to survive almost unchanged. The site is a New Hampshire state park, declared a National Historic Landmark in 1968. Today, the New Hampshire Bureau of Historic Sites manages the site with the assistance of the Wentworth-Coolidge Commission, a group of volunteer civic and business leaders appointed by the Governor.
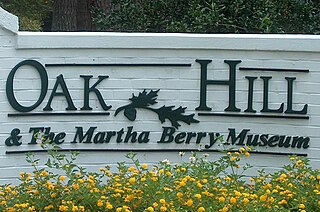
Oak Hill & The Martha Berry Museum is the home and museum about Berry College founder Martha Berry located in Rome, Georgia, United States. It is also an All-America Selections Display Garden, a part of Berry Schools on the National Register of Historic Places, and a AAA Star Attraction.
Housing at the University of Georgia is managed by the Department of University Housing. On campus housing for undergraduate students is divided into ten communities, and for graduate students into three communities.

The Henry Grady Hotel was a hotel in downtown Atlanta, Georgia, United States. The building, designed by architect G. Lloyd Preacher, was completed in 1924 at the intersection of Peachtree Street and Cain Street, on land owned by the government of Georgia that had previously been occupied by the official residence of the governor. The hotel, which was named after journalist Henry W. Grady, was owned by the state and leased to operators. During the mid-1900s, the hotel typically served as the residence of state legislators during the legislative sessions, and it was an important location for politicking, with President Jimmy Carter later saying, "[m]ore of the state's business was probably conducted in the Henry Grady than in the state capitol". In the late 1960s, the government decided to not renew the building's lease when it expired in 1972, and it was demolished that year. The land was sold to developers and the Peachtree Plaza Hotel was built on the site. At the time of its completion in 1976, it was the tallest hotel building in the world.

The Josephus Wolf House is a Victorian Italianate mansion in Portage, Indiana built in 1875. The farm consisted of 4,500 acres (1,800 ha) in Portage Township, Porter County. It was the center piece of a family farm that included four additional buildings for beef and dairy animals. The three-story house has 7,800 square feet (720 m2). The house consists of 18 rooms with pine molding and red oak floors. The main rooms include a formal parlor, kitchen, dining room, sitting room, study and several bedrooms. The main hall includes a walnut staircase. From the second level, another stairway leads to the attic and a white cupola on the roof. The cupola is 45 feet (14 m) above the ground. The cupola provided a view of the entire farm, as well as Chicago on a clear day.

McLean's Mansion is a homestead in Christchurch, New Zealand. The two hectares property is situated between Manchester and Colombo Streets. The mansion was initially known as 'Holly Lea', but later became known as McLean's Mansion after its initial owner. It is the largest wooden residence in New Zealand. The mansion, designed by Robert England, architect of Christchurch, is a fusion of styles of Jacobean architecture and Victorian features, akin to the Mentmore Towers (1852–54) of Sir Joseph Paxton in Buckinghamshire in England. It was built between April 1899 and September 1900. The house is registered as a Category I heritage building by Heritage New Zealand. After the 2011 Christchurch earthquake, the owners applied to demolish the earthquake-damaged buildings, but their request was denied by the heritage body and the courts. In December 2016, the building sold to a trust that will restore it for use as a gallery. Restoration is expected to be finished by 2024.

The Overholser Mansion is a historic house museum in Oklahoma City's Heritage Hills neighborhood built in 1903.
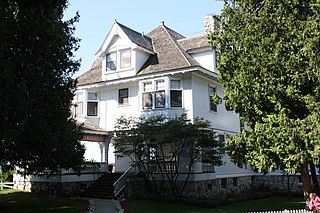
The Michigan Governor's Summer Residence, also known as the Lawrence A. Young Cottage, is a house located at the junction of Fort Hill and Huron roads on Mackinac Island, Michigan. It was listed on the National Register of Historic Places in 1997.

Palisade Hotel is a heritage-listed pub and hotel located at 35–37 Bettington Street, in the inner city Sydney suburb of Millers Point of New South Wales, Australia, adjacent to Barangaroo Reserve. Administratively, the hotel is in the City of Sydney local government area. It was designed by H. D. Walsh and built in 1915–16. It is privately owned. It was added to the New South Wales State Heritage Register on 2 April 1999.

Clydebank is a heritage-listed residence at 43 Lower Fort Street, in the inner city Sydney suburb of Millers Point in the City of Sydney local government area of New South Wales, Australia. It was built from 1824 to 1825 by Robert Crawford. It is also known as Bligh House, Holbeck and St Elmo. It has also served as an art gallery and as offices in the past. It was added to the New South Wales State Heritage Register on 2 April 1999.
