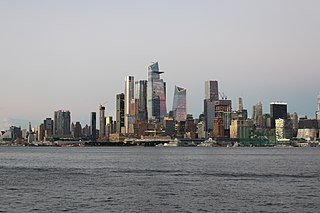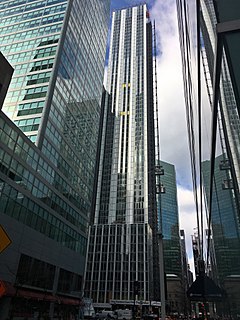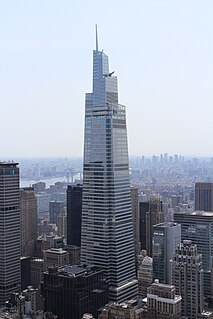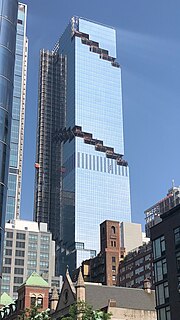Related Research Articles

Hudson Yards is a neighborhood on the West Side of Midtown Manhattan, bounded roughly by 30th Street in the south, 43rd Street in the north, the West Side Highway in the west, and Eighth Avenue in the east. The area is the site of a large-scale redevelopment program that is being planned, funded, and constructed under a set of agreements among the State of New York, City of New York, and Metropolitan Transportation Authority (MTA), with the aim of expanding the Midtown Manhattan business district westward to the Hudson River. The program includes a major rezoning of the Far West Side, an extension of the New York City Subway's 7 and <7> trains to a new subway station at 34th Street and 11th Avenue, a renovation and expansion of the Javits Center, and a financing plan to fund the various components. The various components are being planned by New York City Department of City Planning and New York City Economic Development Corporation.

270 Park Avenue has been the name or address of several structures on the west side of Park Avenue, between 47th Street and 48th Street, in the Midtown Manhattan neighborhood of New York City.

Manhattan West is a 7-million-square-foot (650,000 m2) mixed-use development by Brookfield Properties, built as part of the Hudson Yards Redevelopment. The project spans 8-acres and features four office towers, one boutique hotel, one residential building, 225,000 square feet (20,900 m2) of retail space and a 2.5-acre public plaza. The project was built on a platform over Penn Station storage tracks along Ninth Avenue between 32nd and 33rd Streets. It is bordered by Tenth Avenue and the Hudson Yards mega-development to the west and Ninth Avenue and the Moynihan Train Hall to the east. The taller west tower extends 995 feet, and is one of the tallest buildings in New York City. The project was largely completed in 2021, and held its grand opening on 28 September 2021.

100 East 53rd Street is a residential skyscraper at the southwest corner of 53rd Street and Lexington Avenue in Midtown Manhattan, New York City. The 64-story tower, completed in 2019, was designed by Norman Foster. At 711 feet (217 m) tall, it is the 64th tallest building in New York.

30 Hudson Yards is a super-tall skyscraper in the West Side area of Manhattan. Located near Hell's Kitchen, Chelsea, and the Penn Station area, the building is part of the Hudson Yards Redevelopment Project, a plan to redevelop the Metropolitan Transportation Authority's West Side Yard. It is the sixth-tallest building in New York City.

Hudson Park and Boulevard is a greenway and boulevard in Hell's Kitchen, Manhattan in New York City, being built as part of the Hudson Yards Redevelopment Project. It lies between 10th and 11th Avenues. The park, officially called Bella Abzug Park, is located in the median of the boulevard, which consists of two one-way roads that run parallel to each other.

55 Hudson Yards is a skyscraper in Hudson Yards, Manhattan, New York City, just outside the Hudson Yards Redevelopment Project. It and 50 Hudson Yards will add a combined 4 million square feet (370,000 m2) of space to the Hudson Yards project, even though the two buildings are located outside the redevelopment site itself.

Abington House is a residential building in Chelsea, in Manhattan, New York City just outside the Hudson Yards Redevelopment Project. There are 386 rental apartments at the building, located at the southwest corner of 30th Street and Tenth Avenue. Robert A.M. Stern Architects designed the building, and The Related Companies developed the building. There is about 7,200 square feet (670 m2) of rental space on the ground floor of the 33-story, 325 feet (99 m)-tall building; the building also has a pre-fabricated red brick facade. The building, the first to open in the area under the zoning of the Hudson Yards Redevelopment Project, has 78 permanent units. It started leasing in April 2014, two years after beginning construction in 2012.

Central Park Tower, also known as the Nordstrom Tower, is a residential supertall skyscraper at 225 West 57th Street in the Midtown Manhattan neighborhood of New York City, along Billionaires' Row. Designed by Adrian Smith + Gordon Gill Architecture, the building rises 1,550 feet (472 m) with 98 above-ground stories and three basement stories, although the top story is numbered 136. Central Park Tower is the second-tallest building in New York City, the United States, and the Western Hemisphere; the 14th tallest building in the world; the tallest primarily residential building in the world; and the tallest building outside Asia by roof height.

One Vanderbilt is a 93-story supertall skyscraper at the corner of 42nd Street and Vanderbilt Avenue in the Midtown Manhattan neighborhood of New York City. Designed by Kohn Pedersen Fox, the building was proposed by developer SL Green Realty as part of a planned Midtown East rezoning in the early 2010s. The skyscraper's roof is 1,301 feet (397 m) high and its spire is 1,401 feet (427 m) above ground, making it the city's fourth-tallest building after One World Trade Center, Central Park Tower, and 111 West 57th Street.

Queens Plaza Park, also known as Sven, is a residential building under construction at 29-27 Queens Plaza North in the Long Island City neighborhood of Queens, New York. At 755 feet (230 m) tall, Queens Plaza Park is the second-tallest building in Queens behind Skyline Tower, as well as one of the tallest buildings in New York City outside of Manhattan.

The Spiral, also known as 66 Hudson Boulevard, is a 66-floor skyscraper under construction in Hudson Yards, Manhattan, New York City. The project was announced in 2016 by real estate developer Tishman Speyer as a 1,041-foot (317 m) skyscraper with 2.85 million square feet (265,000 m2) and 66 floors. The tower is being designed by Danish architectural firm Bjarke Ingels Group, which also designed the nearby West 57.

The Brooklyn Tower is a supertall mixed-use, primarily residential skyscraper, currently under construction in Downtown Brooklyn, New York City and developed by Michael Stern's JDS Development Group. When completed it will be the tallest structure in New York City outside Manhattan, as well as the first supertall building in Brooklyn. The building topped out in October 2021.

One Willoughby Square, styled as 1WSQ, is an office building under construction in the New York City borough of Brooklyn. The building is being developed by JEMB Realty, and current plans have been drafted by FXCollaborative.

Hudson Yards is a 28-acre (11 ha) real estate development in the Chelsea and Hudson Yards neighborhoods of Manhattan, New York City. Upon completion, 13 of the 16 planned structures on the West Side of Midtown South would sit on a platform built over the West Side Yard, a storage yard for Long Island Rail Road trains. The first of its two phases, opened in 2019, comprises a public green space and eight structures that contain residences, a hotel, office buildings, a mall, and a cultural facility. The second phase, on which construction had not started as of 2021, will include residential space, an office building, and a school.
601 West 29th Street is a building under construction in Chelsea, Manhattan, New York City developed by Douglaston and designed by the architectural firm FXCollaborative. The building is built on infill and will be adjacent to the High Line and the Hudson Yards development. Douglaston purchased 120,000 square feet (11,000 m2) of air rights from the nearby Chelsea Piers to construct the building, and is coordinating with Lalezarian as 601 West 29th neighbors their construction site at 606 West 30th Street.

Sutton 58 is an under-construction residential skyscraper in the East Midtown neighborhood of Manhattan in New York City.
References
- ↑ "Rezoning". Hudson Yards Development Corporation. Retrieved August 16, 2015.
- ↑ Budin, Jeremiah (May 19, 2014). "What Silverstein's Double Towers Could Have Looked Like". Curbed. Retrieved August 16, 2015.
- ↑ Dailey, Jessica (July 1, 2015). "Silverstein Is Bringing This 1,100-Foot Tower to the West Side". Curbed. Retrieved August 16, 2015.
- ↑ Geiger, Daniel (January 29, 2015). "Silverstein pays $100M for site of future 1K-foot tower". Crain's New York Business. Retrieved August 16, 2015.
- 1 2 Rosenberg, Zoe (July 15, 2015). "Demo Signals Start of Work on 1,100-Foot Midtown Tower". Curbed. Retrieved August 16, 2015.
- 1 2 Greene, Leonard (July 2, 2014). "Larry Silverstein to build city's tallest apartment tower". The New York Post. Retrieved August 16, 2015.
- ↑ "Neighbors: Silverstein's West Side Mystery Project Is Too Tall". Curbed. May 12, 2014. Retrieved August 16, 2015.
- ↑ Fedak, Nikolai (August 10, 2017). "Permits Filed For Silverstein's Massive Site At 520 West 41st Street". YIMBY. Retrieved August 20, 2018.
- ↑ "Revealed: 520 West 41st Street". YIMBY. July 1, 2014. Retrieved April 5, 2015.