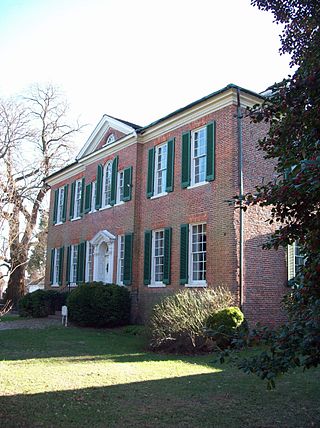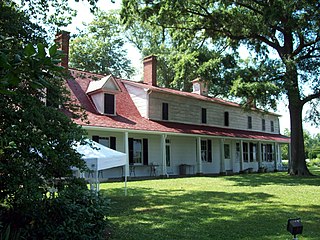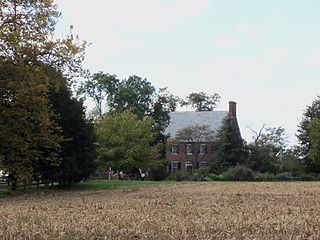Landover is an unincorporated community and census-designated place in Prince George's County, Maryland, United States. As of the 2020 census, it had a population of 25,998.

The William Brown House, also known as London Town Publik House or Londontowne Public House, is a former Colonial tavern located in the Historic London Town and Gardens museum complex in Woodland Beach, Anne Arundel County, Maryland. Completed in 1764, it is one of the best-preserved examples of a colonial-era brick tavern house. From 1828 to 1965 the structure was used as a county alms house. It was declared a National Historic Landmark in 1970.

The William Paca House is an 18th-century Georgian mansion in Annapolis, Maryland, United States. Founding Father William Paca was a signatory of the Declaration of Independence and a three-term Governor of Maryland. The house was built between 1763 and 1765 and its architecture was largely designed by Paca himself. The 2-acre (8,100 m2) walled garden, which includes a two-story summer house, has been restored to its original state.

His Lordship's Kindness, also known as Poplar Hill, is a historic plantation estate on Woodyard Road east of Clinton, Maryland. It was built in the 1780s for Prince George's County planter Robert Darnall. The five-part Georgian mansion retains a number of subsidiary buildings including a slave's hospital and a dovecote. The property is now operated as a museum by a local nonprofit preservation group. It was designated a National Historic Landmark in 1970.

Sotterley Plantation is a historic landmark plantation house located at 44300 Sotterley Lane in Hollywood, St. Mary's County, Maryland, USA. It is a long 1+1⁄2-story, nine-bay frame building, covered with wide, beaded clapboard siding and wood shingle roof, overlooking the Patuxent River. Also on the property are a sawn-log slave quarters of c. 1830, an 18th-century brick warehouse, and an early-19th-century brick meat house. Farm buildings include an early-19th-century corn crib and an array of barns and work buildings from the early 20th century. Opened to the public in 1961, it was once the home of George Plater (1735–1792), the sixth Governor of Maryland, and Herbert L. Satterlee (1863–1947), a New York business lawyer and son-in-law of J.P. Morgan.

Snow Hill is a manor house located south of Laurel, Maryland, off Maryland Route 197, in Prince George's County. Built between 1799 and 1801, the 1+1⁄2-story brick house is rectangular, with a gambrel roof, interior end chimneys, and shed dormers. It has a center entrance with transom and a small gabled porch. A central hall plan was used, with elaborate interior and corner cupboards. The original south wing was removed and rebuilt, and the home restored in 1940. The Late Georgian style house was the home of Samuel Snowden, part owner of extensive family ironworks, inherited from his father Richard Snowden. and is now owned and operated by the Maryland-National Capital Park and Planning Commission as a rental facility.

Bostwick is a historic home located a short distance below Lowndes Hill, the present-day property of Bladensburg Elementary School in Bladensburg, Prince George's County, Maryland, United States. According to its date plaque, it was built in 1746 by Christopher Lowndes (1713-1785). The house was later the home of Lowndes’ son-in-law, Benjamin Stoddert (1751-1813), first Secretary of the Navy. Colonel Thomas H. Barclay resided at "Bostwick," the oldest surviving structure at Bladensburg. Located nearby is the Market Master's House, also built by Lowndes.

Bowieville is a historic home located near Upper Marlboro in Prince George's County, Maryland, United States. It is an elegant two-part plantation house of the late Federal style, built of brick and covered with stucco. The architectural detail is transitional between the Federal and Greek Revival styles.

Compton Bassett is a historic home in Upper Marlboro, Prince George's County, Maryland, United States, that was constructed ca. 1783. It is a two-story brick Georgian house, covered with cream-colored stucco, on a high basement of gray stucco. A two-story wing was added in 1928. Remaining outbuildings include a chapel to the southeast, a meat-house to the southwest, and a dairy to the northwest. Also on the property is a family burial ground.

Mount Lubentia is a historic house located at Largo in Prince George's County, Maryland, United States. It is an elegantly detailed 2+1⁄2-story Georgian/Federal-style, Flemish bond brick house, probably built about 1760 and substantially renovated in the late 1790s, by Enoch Magruder and his son, Dennis of Harmony Hall.

Oxon Hill Manor is a neo-Georgian house of 49 rooms, located at Forest Heights, Prince George's County, Maryland. It was designed in 1928 for Sumner Welles (1892-1961) by the Washington architect, Jules Henri de Sibour (1872-1938). It was built in 1929, and consists of a two-story main block of Flemish bond brick and a northern wing. Also on the property are two outbuildings contemporary with the house; a five-car garage and attached manager's quarters and greenhouse, and a stable. There are also formal gardens on the grounds.

Pleasant Prospect is a historic home located at Mitchellville, Prince George's County, Maryland. It is an outstanding and important example of a Federal style plantation house, consisting of a 2½-story main structure over a full basement with a 2-story kitchen linked by a 1-story hyphen. The kitchen wing and hyphen are typical of late eighteenth century ancillary architecture in Southern Maryland. The walls are laid in Flemish bond, and the chimneys are typical of Maryland; wide on the side, thin and high above the ridge, rising on the gable ends of the house flush with the building wall. The interior exhibits outstanding Federal style trim, including elaborate Adamesque moldings and plasterwork ornamentation such as garlands, swags, and urns applied to interior doorways and mantles. A pyramidal roof, log meat house stands on the immediate grounds.

Chiswell's Inheritance, also known as Chiswell's Manor, Chiswell's Delight and Grayhaven Manor, is a historic home located at Poolesville, Montgomery County, Maryland, United States. It is a two-story, five-bay brick plantation house with an attached kitchen wing on the south end. Inlaid in glazed brick near the peak of the gable is the inscription "C S" with the date "1796" below.

Grahame House, Graham House, Mansion House, Graeme House, or Patuxent Manor, is a historic home located at Lower Marlboro, Calvert County, Maryland. It is an 18th-century original 1+1⁄2-story brick shell laid in Flemish bond with a steeply pitched gable roof. Later alterations have included the purchase and removal of the fine paneling throughout the house to the Winterthur Museum, Garden, and Library.

Bachelor's Hope is a historic home located at Chaptico, St. Mary's County, Maryland. It is known for the two-story brick central block with a jerkinhead roof, which contains one large ground-floor room. On either side are one-story, two-room brick wings. No other known 18th century structure in the state exists with a similar combination of the "Great Hall" plan, facade, and component features.

St. Ignatius Roman Catholic Church, also known as St. Inigoes Church or The Cove Church, is a historic Catholic parish located in St. Inigoes, St. Mary's County, Maryland. It is a direct descendant of Maryland's first Catholic chapel, in St. Mary's City, whose communicants formed the first nucleus of American Catholicism. The parish fell under the umbrella of the first establishment of religious freedom in America by George Calvert and his sons, who established the Maryland colony as a refuge for persecuted Catholics.

Hoffman Farm is a historic farm complex located at Keedysville, Washington County, Maryland, United States. It consists of an 1840s Greek Revival style two-story brick dwelling, adjacent brick slave quarters, a Federal-style stone house built about 1810 over a spring, a frame wagon shed, a log hog barn, and a frame forebay bank barn. The farm buildings were used as a hospital during the American Civil War in Battle of Antietam from the day of the battle on September 17, 1862, and through the following month. Over 800 men were hospitalized in the barn, house, outbuildings, and grounds.

Mount Airy, also known as Grove Farm, is a historic home located at Sharpsburg, Washington County, Maryland, United States. It is a 2+1⁄2-story Flemish bond brick house, built about 1821 with elements of the Federal and Greek Revival styles. Also on the property are a probable 1820s one-story gable-roofed brick structure that has been extensively altered over time, a late-19th-century frame barn with metal roof ventilators, a 2-story frame tenant house built about 1900, and a mid-20th-century cinder block animal shed. It was used as a hospital for Confederate and Union soldiers following the Battle of Antietam. On October 3, 1862, President Abraham Lincoln and General George McClellan visited Mount Airy, an event recorded photographically by Alexander Gardner.

Godlington Manor is a historic home located at Chestertown, Kent County, Maryland, United States. It is a frame gambrel-roof structure with a long frame 1+1⁄2-story kitchen wing. The house features much of the original beaded clapboard. Also on the property is a frame milkhouse, a brick smokehouse, and a boxwood garden.

Readbourne is a historic home on the Chester River located at Centreville, Queen Anne's County, Maryland, United States. It is a five-part Georgian brick house: the center block was built in the early 1730s; the south wing in 1791; and the north wing in 1948. The central part of the house is the most significant, being a T-shaped, two-story brick building with a hip roof, measuring 60 feet (18 m) by 23 feet 6 inches (7.16 m). All of the brick walls are laid in Flemish bond.























