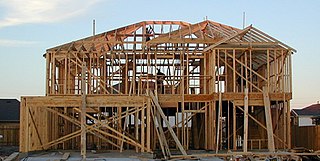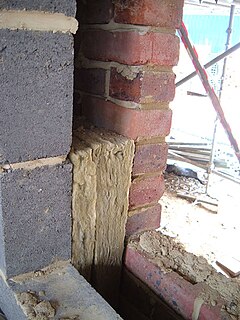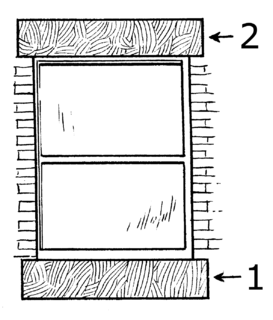
A mezzanine is, strictly speaking, an intermediate floor in a building which is partly open to the double-height ceilinged floor below, or which does not extend over the whole floorspace of the building, a loft with non-sloped walls. However, the term is often used loosely for the floor above the ground floor, especially where a very high-ceilinged original ground floor has been split horizontally into two floors.

Brickwork is masonry produced by a bricklayer, using bricks and mortar. Typically, rows of bricks called courses are laid on top of one another to build up a structure such as a brick wall.

Timber framing and "post-and-beam" construction are traditional methods of building with heavy timbers, creating structures using squared-off and carefully fitted and joined timbers with joints secured by large wooden pegs. If the structural frame of load-bearing timber is left exposed on the exterior of the building it may be referred to as half-timbered, and in many cases the infill between timbers will be used for decorative effect. The country most known for this kind of architecture is Germany, where timber-framed houses are spread all over the country.

Jettying is a building technique used in medieval timber-frame buildings in which an upper floor projects beyond the dimensions of the floor below. This has the advantage of increasing the available space in the building without obstructing the street. Jettied floors are also termed jetties. In the U.S., the most common surviving colonial version of this is the garrison house. Most jetties are external, but some early medieval houses were built with internal jetties.

Marycrest College Historic District is located on a bluff overlooking the West End of Davenport, Iowa, United States. The district encompasses the campus of Marycrest College, which was a small, private collegiate institution. The school became Teikyo Marycrest University and finally Marycrest International University after affiliating with a private educational consortium during the 1990s. The school closed in 2002 because of financial shortcomings. The campus has been listed on the Davenport Register of Historic Properties and on the National Register of Historic Places since 2004. At the time of its nomination, the historic district consisted of 13 resources, including six contributing buildings and five non-contributing buildings. Two of the buildings were already individually listed on the National Register.

Framing, in construction, is the fitting together of pieces to give a structure support and shape. Framing materials are usually wood, engineered wood, or structural steel. The alternative to framed construction is generally called mass wall construction, where horizontal layers of stacked materials such as log building, masonry, rammed earth, adobe, etc. are used without framing.
A tie, strap, tie rod, eyebar, guy-wire, suspension cables, or wire ropes, are examples of linear structural components designed to resist tension. It is the opposite of a strut or column, which is designed to resist compression. Ties may be made of any tension resisting material.
This page is a glossary of architecture.

A cavity wall is a type of wall that has a hollow center. They can be described as consisting of two "skins" separated by a hollow space (cavity). The skins typically are masonry, such as brick or cinder block. Masonry is an absorbent material that can slowly draw rainwater or even humidity into the wall. One function of the cavity is to drain water through weep holes at the base of the wall system or above windows. The weep holes allow wind to create an air stream through the cavity that exports evaporated water from the cavity to the outside. Usually, weep holes are created by separating several vertical joints approximately two meters apart at the base of each story. Weep holes are also placed above windows to prevent dry rot of wooden window frames. A cavity wall with masonry as both inner and outer skins is more commonly referred to as a double wythe masonry wall.

Stone veneer is a thin layer of any stone used as decorative facing material that is not meant to be load bearing. Stone cladding is a stone veneer, or simulated stone, applied to a building or other structure made of a material other than stone. Stone cladding is sometimes applied to concrete and steel buildings as part of their original architectural design.

A window sill is the horizontal structure or surface at the bottom of a window. Window sills serve to structurally support and hold the window in place.

A sill plate or sole plate in construction and architecture is the bottom horizontal member of a wall or building to which vertical members are attached. The word "plate" is typically omitted in America and carpenters speak simply of the "sill". Other names are ground plate, ground sill, groundsel, and midnight sill. Sill plates are usually composed of lumber but can be any material. The timber at the top of a wall is often called a top plate, pole plate, mudsill, wall plate or simply "the plate".

A bracket is an architectural element: a structural or decorative member. It can be made of wood, stone, plaster, metal, or other media. It projects from a wall, usually to carry weight and sometimes to "...strengthen an angle". A corbel or console are types of brackets.

Masonry veneer walls consist of a single non-structural external layer of masonry, typically made of brick, stone or manufactured stone. Masonry veneer can have an air space behind it and is technically called "anchored veneer". A masonry veneer attached directly to the backing is called "adhered veneer". The innermost element is structural, and may consist of masonry, concrete, timber or metal frame.

A course is a layer of the same unit running horizontally in a wall. It can also be defined as a continuous row of any masonry unit such as bricks, concrete masonry units (CMU), stone, shingles, tiles, etc.

A skew arch is a method of construction that enables an arch bridge to span an obstacle at some angle other than a right angle. This results in the faces of the arch not being perpendicular to its abutments and its plan view being a parallelogram, rather than the rectangle that is the plan view of a regular, or "square" arch.

Elston Hall, formerly the Hotel Van Curler, is located on Washington Street in the city of Schenectady, New York, United States. It is a tall brick building constructed in 1925 in the Classical Revival architectural style.

The Chesterton Commercial Historic District is a historic district in Chesterton, Indiana.
In masonry veneer building construction, a shelf angle or masonry support is a steel angle which supports the weight of brick or stone veneer and transfers that weight onto the main structure of the building so that a gap or space can be created beneath to allow building movements to occur.

The former Young Men's Christian Association Building in Albany, New York, United States, is located on Pearl Street. It was built in the 1880s in the Romanesque Revival architectural style, with an existing neighboring structure annexed to it and a rear addition built in the 1920s. It was listed on the National Register of Historic Places in 1978. Two years later, when the Downtown Albany Historic District was designated and listed on the Register, YMCA building was further included as a contributing property.

















