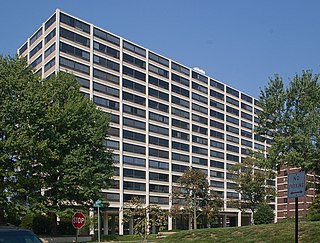
Highfield House is a high-rise condominium in the Tuscany-Canterbury neighborhood of Baltimore, Maryland, United States. It was designed by Mies van der Rohe and completed in 1964. It was the second of two buildings designed by Mies in Baltimore. One Charles Center was the first.

The Carroll Mansion is a historic building and museum located in Baltimore, Maryland, USA.
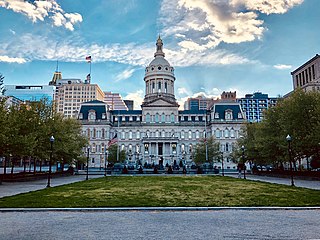
Baltimore City Hall is the official seat of government of the City of Baltimore, in the State of Maryland. The City Hall houses the offices of the Mayor and those of the City Council of Baltimore. The building also hosts the city Comptroller, some various city departments, agencies and boards/commissions along with the historic chambers of the Baltimore City Council. Situated on a city block bounded by East Lexington Street on the north, Guilford Avenue on the west, East Fayette Street on the south and North Holliday Street with City Hall Plaza and the War Memorial Plaza to the east, the six-story structure was designed by the then 22-year-old new architect, George Aloysius Frederick (1842–1924) in the Second Empire style, a Baroque revival, with prominent Mansard roofs with richly-framed dormers, and two floors of a repeating Serlian window motif over an urbanely rusticated basement.

Mount Clare, also known as Mount Clare Mansion and generally known today as the Mount Clare Museum House, is the oldest Colonial-era structure in the City of Baltimore, Maryland, U.S.A. The Georgian style of architecture plantation house exhibits a somewhat altered five-part plan. It was built on a Carroll family plantation beginning in 1763 by barrister Charles Carroll the Barrister, (1723–1783), a descendant of the last Gaelic Lords of Éile in Ireland and a distant relative of the much better-known Charles Carroll of Carrollton, (1737–1832), longest living signer of the Declaration of Independence and the richest man in America in his later years, also the layer of the First Stone of the new Baltimore and Ohio Railroad, just a short distance away in 1828.
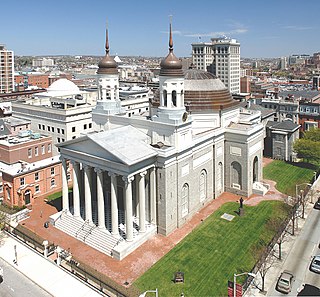
The Cathedral Hill Historic District is an area in Baltimore, Maryland. It lies in the northern part of Downtown just south of Mount Vernon. Roughly bounded by Saratoga Street, Park Avenue, Hamilton Street, and St. Paul Street, these 10 or so blocks contain some of the most significant buildings in Baltimore. The area takes its name from the Basilica of the Assumption which sits in the heart of the district. Despite the number of large religious structures in the area, the district's buildings are primarily commercial in character, with a broad collection of significant commercial structures ranging in date from 1790 to 1940.

Auburn House is a historic home located on the grounds of Towson University in Towson, Baltimore County, Maryland, United States. It was built in 1790 by Charles Ridgely III and stayed in the family until it became part of the Sheppard and Enoch Pratt Hospital property in 1944. Towson University acquired it in 1971.

St. James the Less Roman Catholic Church, also known as St. James and St. John's Roman Catholic Church, is a historic Roman Catholic church located at Baltimore, Maryland, United States and was one of the earliest neighborhood parishes established in the central city (1833). On March 29, 2020 lightning struck the steeple, causing the building to catch fire and partially collapse.

United States Parcel Post Station, also known as the Railway Express Building, is a historic post office structure located at Baltimore, Maryland, United States. It is two stories high with the first floor at the St. Paul Street level and is supported by concrete piers that extend 35 feet down to the level of the Jones Falls Expressway (I-83). It was constructed in 1929 in a Classical Revival style and built of reinforced concrete with brick walls and limestone and terra cotta trim, the building is a parallelogram in plan, measuring 142 feet on the east and west and 269 feet deep. The principal facade features a 4 foot high limestone base and terra cotta capitals molded in the form of an American bald eagle within a wreath. The St. Paul Street facility and its location next to the Pennsylvania Railroad according to the U.S. Post Office Department in 1928 "would affect handling of parcel-post matter in Washington and delivery points as far as New York and Canada." Finally, the station was the first air rights development in the city.

One Calvert Plaza, formerly the Continental Trust Company Building, is a historic 16-story, 76 m (249 ft) skyscraper in Baltimore, Maryland. The Beaux-Arts, early modern office building was constructed with steel structural members clad with terra cotta fireproofing and tile-arch floors. Its namesake was chartered in 1898 and instrumental in merging several Baltimore light and gas companies into one citywide system. It was constructed in 1900-1901 to designs prepared by D.H. Burnham and Company of Chicago and is a survivor of the Great Baltimore Fire of February 1904, that destroyed more than 100 acres (40 ha) in the present downtown financial district. When it was built in 1901, it was then the tallest building in Baltimore, and it kept that title until being surpassed by the iconic Bromo-Seltzer Tower of the Emerson Drug Company on the northeast corner of West Lombard and South Eutaw Streets on the downtown west side. Led by Capt. Isaac Edward Emerson, (1859-1931), the inventor of the stomach remedy and antacid, "Bromo-Seltzer" in 1911.

Baltimore Grand is a historic bank building located at Baltimore, Maryland, United States. It occupies two historic bank buildings, the former Western National Bank and the former Eutaw Savings Bank, which were connected in 1989 and adaptively reused to create a commercial catering and banquet facility. It features a large arched window above the entrance portico that is framed by paired fluted pilasters with Corinthian capitals extending to the cornice line.

Building at 423 West Baltimore Street is a historic retail and wholesale building located at Baltimore, Maryland, United States. It is a five-story loft structure of the Queen Anne style. It achieved its present configuration in 1893, as the result of extensive alteration of an existing three-story brick warehouse. The storefront retains its important cast-iron elements, and the upper floors are essentially unchanged.

One Charles Center is a historic office building located in Baltimore, Maryland, United States. It is a 23-story aluminum and glass International Style skyscraper designed by Ludwig Mies van der Rohe and constructed in 1962. It was the first modernistic office tower in Baltimore and part of the city's downtown urban renewal movement. The base consists of a concrete-faced podium topped by a paved plaza, with the "T"-shaped office tower atop. The tower includes metal trim and gray glass.

The Chamber of Commerce Building is a historic office building located at Baltimore, Maryland, United States. It is a Renaissance Revival-style of architecture with a brown glazed brick building five floors in height, eleven bays long on the west/east sides, facing Commerce Street on the west and Custom House Avenue to the east. Three bays wide (north/south) on the Water Street side, and rebuilt 1904–1905, using still standing walls / facades. It was built during the rebuilding of the old financial district in Downtown Baltimore following the Great Baltimore Fire of Sunday/Monday, February 7–8, 1904 and features many terra cotta decorative elements. The rebuilt structure was designed by well-known Baltimore architect Charles E. Cassell. The original pre-fire building was designed by locally famous and prominent architect John Rudolph Niernsee in 1880 and was used by the old Corn and Flour Exchange, which maintained a trading floor on the fifth level.

The Fifth Regiment Armory is a historic National Guard armory located in Baltimore, Maryland, United States. It is an imposing, fortress-type structure situated in midtown Baltimore. It consists of a full basement, a first floor containing a 200 foot by 300 foot drill hall, a mezzanine or "balcony" level, and a newer second level housing the trussed steel drill hall roof. The façade features buttresses, parapets, casement windows, and a crenellated roofline, giving the appearance of a medieval fortification. It was the site of the 1912 Democratic National Convention.

Lion Brothers Company Building is a historic factory located at 875 Hollins St, Baltimore, Maryland 21201. It is a multi-level building that once housed the operations of the Lion Brothers embroidery company. The original building was constructed in 1885 and expanded several times over the subsequent 75 years. In 1958 the Lion Brothers moved their production facility to another location allowing Marcus & Farber and Globe Screen Printing to move in. The building has been vacant since 2002 and Cross Street Partners has plans to restore the building as a local innovation center.

Douglass Place is a group of historic rowhouses located at Baltimore, Maryland, United States. Built in 1892, it represents typical "alley houses" of the period in Baltimore, two narrow bays wide, two stories high over a cellar, with shed roofs pitched to the rear. Italianate influence is reflected in their segmental-arched window and door openings, and in the simple molded sheet metal cornices which crown the buildings. Frederick Douglass (1818-1895) constructed the five buildings as rental housing for blacks in the Fells Point area of Baltimore, where he had resided from the 1820s to 1838. The site was the location of the Dallas Street Station Methodist Episcopal Church, which he had attended while living in the area.

Montgomery Ward Warehouse and Retail Store is a historic warehouse and retail building located at Baltimore, Maryland, United States. It is a mammoth 8-story concrete structure and is roughly shaped like a squared-off number "4." The front features a penthouse tower at the main entrance bay with a balcony and capped by a flagpole. The building houses over 1,200,000 square feet (110,000 m2) of floor space flooded by light from approximately 1,000 large multi-paned, steel frame windows. It was built about 1925 as a mail order and retail warehouse for Montgomery Ward on an 11 acres (4.5 ha) site adjacent to the Baltimore and Ohio Railroad tracks. The complex was one of nine large warehouses built by the company in the United States.
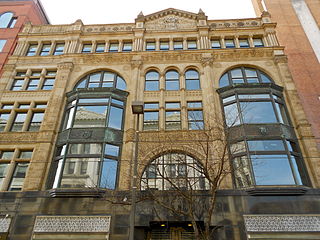
Baldwin & Pennington was the architectural partnership with Ephraim Francis Baldwin (1837-1916) and Josias Pennington (1854-1929) based in Baltimore, Maryland. The firm designed an incredibly large number of prominent structures throughout the Middle Atlantic region, especially as the "house architects" of the Baltimore and Ohio Railroad, including many of its stations and other late 19th century structures for the railroad. Several of their works are listed on the United States' National Register of Historic Places, maintained by the National Park Service of the U.S. Department of the Interior.

The B&O Railroad Headquarters Building is a historic office building at 2 North Charles Street in Baltimore, Maryland. It is a 13-story, 220 foot skyscraper designed by the Boston and Baltimore-based architectural firm of Parker & Thomas, and constructed in 1904–1906.
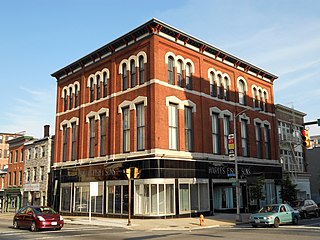
The Old Baltimore College of Dental Surgery is an historic commercial building on North Eutaw Street in Baltimore, Maryland. The three story brick building was built in 1881, and served as the fifth location of the Baltimore College of Dental Surgery, the nation's first dental school. It is one of two surviving 19th century addresses of the school, which was founded in 1839. The building's first floor, which was always used for commercial and retail purposes, has seen some remodeling, but the upper floors, used by the school, have retained a great deal of historic integrity.

























