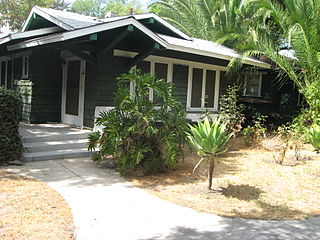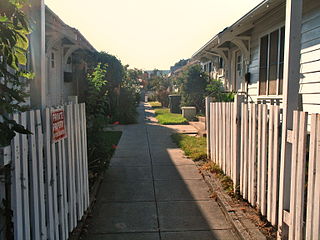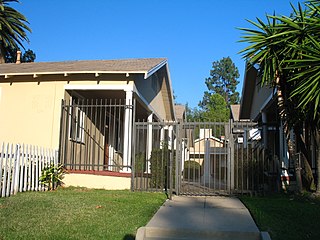
Pasadena is a city in Los Angeles County, California, United States, 11 miles (18 km) northeast of Downtown Los Angeles. It is the most populous city and the primary cultural center of the San Gabriel Valley. With its substantial downtown area, observers consider it as either a suburb of nearby Los Angeles, or as a significant urban center in its own right.

Secondary suites, or accessory dwelling units, ADUs, or in-law apartments, are self-contained apartments, cottages, or small residential units, that are located on a property that has a separate main, single-family home, duplex, or other residential unit. In some cases, the ADU or in-law is attached to the principal dwelling or is an entirely separate unit, located above a garage or in the backyard on the same property. In British English the term "annex" or granny annex is used instead. Reasons for wanting to add a secondary suite to a property may be to receive additional income, provide social and personal support to a family member, or obtain greater security.

Medium-density housing is a term typically used within Australian and New Zealand professional and academic literature to refer to a category of residential development that falls between detached suburban housing and multi-story apartments. In Australia the density of standard suburban residential areas has traditionally been between 8-15 dwellings per hectare. In New Zealand medium-density development is defined as four or more units with an average density of less than 350m2. Medium density housing can range from about 25 to 80 dwellings per hectare, although most commonly sits around 30 and 40 dwellings/hectare. Such developments typically consist of semi-attached and multi-unit housing and low-rise apartments. In the United States medium-density housing is usually referred to as middle-sized or cluster development that fits between neighborhoods with single family homes and high-rise apartments. This kind of development is usually intended to bridge the gap between low- and high-density neighborhoods. Because this kind of housing refers to density specifically, the type of building or number of units can vary from location to location. Medium-density housing in America has historically been perceived as undesirable due to the affordable nature of the housing that attracts low-income residents, and its perceived breach on the established suburban lifestyle. The various styles of housing that fall under medium-density housing are now being considered as more sustainable development options to help solve the housing crisis in America.

Normandie Heights is a neighborhood in Pasadena, California. It is bordered by Woodbury Road to the north, Washington Boulevard to the south, Los Robles Avenue to the west, and Lake Avenue to the east. While the exterior of many older homes in Southern California have been coated with stucco, Normandie is distinguished by a high concentration of Craftsman homes with well-maintained wooden exteriors. Accordingly, the City of Pasadena has designated more than 50 homes in the neighborhood as architectural landmarks, many on Rio Grande Street, between Los Robles Avenue and El Molino Avenue, which was the site of the first residences in the neighborhood.

This is a list of the National Register of Historic Places listings in Pasadena, California.

Bowen Court is a bungalow court located at 539 E. Villa St. in Pasadena, Los Angeles County, California. The court includes 23 bungalows arranged in an "L" shape and is one of the largest bungalow courts in southern California. Built from 1910 to 1912, Bowen Court is the oldest bungalow court in Pasadena. The court was designed by Arthur and Alfred Heineman, who planned the court around a Craftsman style courtyard.

Bryan Court is a bungalow court located at 427 S. Marengo Ave. in Pasadena, California. The court includes seven Craftsman-style homes surrounding a central courtyard. The stucco houses are designed to resemble English cottages and have porches and jerkinhead roofs. D. M. Renton built the court in 1916.

Don Carlos Court is a bungalow court located at 374–386 S. Marengo Ave. in Pasadena, California. The court contains seven homes built around a central courtyard and walkway. The homes were designed in the Spanish Colonial Revival style and were all built with stucco facades and tiled gable roofs. The courtyard includes a decorative birdbath and planter. Contractor Clarence Hudson Burrell built the court in 1927.

Colonial Court is a bungalow court located at 291–301 N. Garfield Ave. in Pasadena, California. The court consists of six houses arranged around a narrow courtyard. The houses are designed in the Colonial Revival style and feature clapboard siding and jerkinhead roofs. Built in 1916, the homes were designed by architect Cyril Bennett.

Euclid Court is a bungalow court located at 545 S. Euclid Ave. in Pasadena, California. The court consists of eight residential units in five buildings surrounding a central courtyard. The court was built in 1921; however, one house in the court was built in 1888 and later incorporated into the court's design. The homes were designed by the Postle Company in the Tudor Revival style; their designs feature half-timbered facades, porches with brick walls, and stucco chimneys. Both gable and jerkinhead roofs were used to top the houses.

Cottage Court is a bungalow court located at 642–654 S. Marengo Ave. in Pasadena, California. The court consists of seven houses surrounding a narrow courtyard. The stucco homes were built in 1923 and designed in the Colonial Revival style. The designs feature gable roofs with wide eaves and recessed porches with supporting columns. The courtyard includes a walkway and two light poles.

The Court at 497-503½ North Madison Avenue is a bungalow court located at 497-503½ N. Madison Ave. in Pasadena, California.

The Court at 732-744 Santa Barbara St. is a bungalow court located at 732-744 Santa Barbara St. in Pasadena, California. The original court includes three buildings containing five residential units surrounding a central courtyard. Contractor D. Hoffman built the court in 1922. The homes in the court were designed in the Spanish Colonial Revival style and feature porches with tile roofs atop columns and broken parapets along their roofs. A sixth building at 738 Santa Barbara was added in 1956; this building is not considered part of the historic court.

Las Casitas Court is a bungalow court located at 656 N. Summit Ave. in Pasadena, California. The court, which was built in 1916, consists of ten buildings containing twelve residential units and arranged in two rows; the rows of homes flank a narrow courtyard with two walking paths. The homes in the court were designed in the American Craftsman style, and the court is one of the few surviving Craftsman-styled courts. The first four houses from the street in each row feature gable roofs with wide eaves and porches with shed roofs, while the last two houses have pergolas over their entries. The courtyard includes a torii and decorative boulders.

Marengo Gardens is a bungalow court located at the intersection of South Marengo Avenue and Ohio Street in Pasadena, California. The court, which was built in 1913, consists of nine single-family bungalows; six of the houses are centered on a courtyard, while the remaining three face Marengo Avenue. The homes were designed in the American Craftsman style; each house includes various different features of the style, such as shingle or clapboard siding, shallow-sloped gable roofs, decorative brickwork, and buttressed piers.

Mission Court is a bungalow court located at 567 N. Oakland Ave. in Pasadena, California. The court consists of eight buildings containing fourteen residential units which surround a central courtyard. Built in 1913, the court was designed by architect J. F. Walker. The houses in the court were designed in the Mission Revival style; the court is the oldest Mission Revival bungalow court in Pasadena. The houses' designs feature broken parapets along the roofs and porches with either recessed arch entrances or tiled shed roofs. The courtyard includes two buttressed piers topped by lamps.

Harnetiaux Court is a bungalow court located at 48 N. Catalina Avenue in Pasadena, California. Joseph Harnetiaux and his family built the court in 1922. The court consists of eight single-family homes lining a narrow court and a two-story duplex at the end of the court. The homes were designed in the Colonial Revival style and feature entrance porticos supported by Tuscan columns, jerkinhead roofs, and multi-paned windows. Camphor trees line the front of the court along Catalina Avenue.

The Court at 533-549 North Lincoln Avenue is a bungalow court located at 533-549 North Lincoln Avenue in Pasadena, California. The court consists of four bungalows surrounding a central courtyard and driveway. The bungalows have an American Craftsman design and feature gabled roofs with exposed rafter tails, casement windows, and porches supported by Doric columns. T. G. Grabham, the original owner of the court, built the four homes between 1922 and 1925. Architect G. Tombelson designed the first two homes, which were both built in 1922; contractors Whitescarver & Pieton added the third home in 1923, and contractor Joseph G. Roth built the last in 1925.
Moule & Polyzoides, Architects and Urbanists is an architecture and urban planning firm based out of Pasadena, CA founded in 1990 by partners Elizabeth Moule & Stefanos Polyzoides.
Missing middle housing describes a range of multi-family or clustered housing types that are compatible in scale with single-family or transitional neighborhoods. Missing middle housing is intended to meet the demand for walkable neighborhoods, respond to changing demographics, and provide housing at different price points. The term "missing middle" is meant to describe housing types that were common in the pre-WWII United States such as duplexes, rowhomes, and courtyard apartments but are now less common and, therefore, "missing". Rather than focusing on the number of units in a structure, missing middle housing emphasizes scale and heights that are appropriate for single-family neighborhoods or transitional neighborhoods. After the introduction of the term in 2010, the concept has been applied in the United States, Canada, and Australia.


















