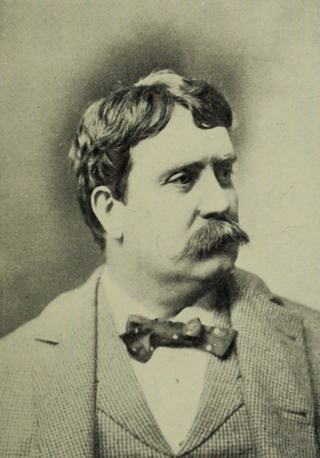
Daniel Hudson Burnham was an American architect and urban designer. A proponent of the Beaux-Arts movement, he may have been "the most successful power broker the American architectural profession has ever produced."

The World's Columbian Exposition, also known as the Chicago World's Fair, was a world's fair held in Chicago from May 5 to October 31, 1893, to celebrate the 400th anniversary of Christopher Columbus's arrival in the New World in 1492. The centerpiece of the Fair, held in Jackson Park, was a large water pool representing the voyage that Columbus took to the New World. Chicago won the right to host the fair over several competing cities, including New York City, Washington, D.C., and St. Louis. The exposition was an influential social and cultural event and had a profound effect on American architecture, the arts, American industrial optimism, and Chicago's image.

Louis Henry Sullivan was an American architect, and has been called a "father of skyscrapers" and "father of modernism." He was an influential architect of the Chicago School, a mentor to Frank Lloyd Wright, and an inspiration to the Chicago group of architects who have come to be known as the Prairie School. Along with Wright and Henry Hobson Richardson, Sullivan is one of "the recognized trinity of American architecture." The phrase "form follows function" is attributed to him, although the idea was theorised by Viollet le Duc who considered that structure and function in architecture should be the sole determinants of form. In 1944, Sullivan was the second architect to posthumously receive the AIA Gold Medal.

Dankmar Adler was a German-born American architect and civil engineer. He is best known for his fifteen-year partnership with Louis Sullivan, during which they designed influential skyscrapers that boldly addressed their steel skeleton through their exterior design: the Wainwright Building in St. Louis, Missouri (1891), the Chicago Stock Exchange Building (1894), and the Guaranty Building in Buffalo, New York (1896).

The Chicago School refers to two architectural styles derived from the architecture of Chicago. In the history of architecture, the first Chicago School was a school of architects active in Chicago in the late 19th, and at the turn of the 20th century. They were among the first to promote the new technologies of steel-frame construction in commercial buildings, and developed a spatial aesthetic which co-evolved with, and then came to influence, parallel developments in European Modernism. Much of its early work is also known as Commercial Style.
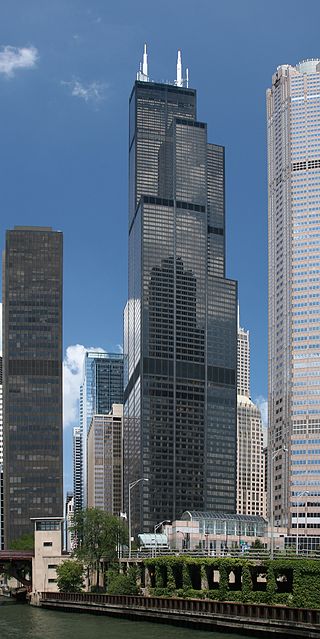
The buildings and architecture of Chicago reflect the city's history and multicultural heritage, featuring prominent buildings in a variety of styles. Most structures downtown were destroyed by the Great Chicago Fire in 1871.
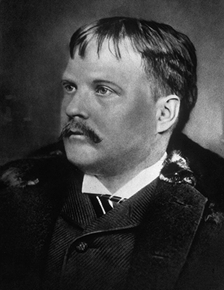
John Wellborn Root was an American architect who was based in Chicago with Daniel Burnham. He was one of the founders of the Chicago School style. Two of his buildings have been designated a National Historic Landmark; others have been designated Chicago landmarks and listed on the National Register of Historic Places. In 1958, he was posthumously awarded the AIA Gold Medal.

William Le Baron Jenney was an American architect and engineer known for building the first skyscraper in 1884.

The Wainwright Building is a 10-story, 41 m (135 ft) terra cotta office building at 709 Chestnut Street in downtown St. Louis, Missouri. The Wainwright Building is considered to be one of the first aesthetically fully expressed early skyscrapers. It was designed by Dankmar Adler and Louis Sullivan and built between 1890 and 1891. It was named for local brewer, building contractor, and financier Ellis Wainwright.
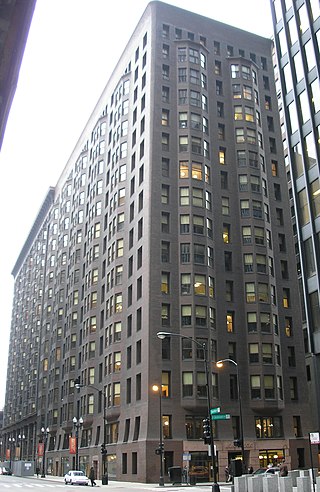
The Monadnock Building is a 16-story skyscraper located at 53 West Jackson Boulevard in the south Loop area of Chicago. The north half of the building was designed by the firm of Burnham & Root and built starting in 1891. At 215 feet, it is the tallest load-bearing brick building ever constructed. It employed the first portal system of wind bracing in the United States. Its decorative staircases represent the first structural use of aluminum in building construction. The later south half, constructed in 1893, was designed by Holabird & Roche and is similar in color and profile to the original, but the design is more traditionally ornate. When completed, it was the largest office building in the world. The success of the building was the catalyst for an important new business center at the southern end of the Loop.

The Reliance Building is a skyscraper located at 1 W. Washington Street in the Loop community area of Chicago, Illinois. The first floor and basement were designed by John Root of the Burnham and Root architectural firm in 1890, with the rest of the building completed by Charles B. Atwood in 1895. It is the first skyscraper to have large plate glass windows make up the majority of its surface area, foreshadowing a design feature that would become dominant in the 20th century.

The Rookery Building is a historic office building located at 209 South LaSalle Street in the Chicago Loop. Completed by architects Daniel Burnham and John Wellborn Root of Burnham and Root in 1888, it is considered one of their masterpiece buildings, and was once the location of their offices. The building is 181 feet (55 m) in height, twelve stories tall, and is considered the oldest standing high-rise in Chicago. It has a unique construction style featuring exterior load-bearing walls and an interior steel frame, providing a transition between accepted and new building techniques. The lobby was remodeled in 1905 by Frank Lloyd Wright. From 1989 to 1992, the lobby was restored to Wright's design.

Solon Spencer Beman was an American architect based in Chicago, Illinois and best known as the architect of the planned Pullman community and adjacent Pullman Company factory complex, as well as Chicago's renowned Fine Arts Building. Several of his other largest commissions, including the Pullman Office Building, Pabst Building, and Grand Central Station in Chicago, have since been demolished. Beman designed numerous Christian Science churches and influenced the design of countless more.

D.H. Burnham and Company was an architecture firm based in Chicago, Illinois. As successor to Burnham and Root, the name was changed once John Root died in 1891. Root was the chief consulting architect for the World's Columbian Exposition. After Root's death, Daniel Burnham took that title along with his old title of Chief of Construction.

Willoughby James Edbrooke (1843–1896) was an American architect and a bureaucrat who remained faithful to a Richardsonian Romanesque style into the era of Beaux-Arts architecture in the United States, supported by commissions from conservative federal and state governments that were spurred by his stint in 1891-92 as Supervising Architect of the U.S. Treasury Department.
Richard Ernest Schmidt (14.11.1865–17.10.1958) was an American architect, a member of the so-called first Chicago School and a near-contemporary of Frank Lloyd Wright and Louis Sullivan.
Frederick Philip Dinkelberg was an American architect best known for being Daniel Burnham's associate for the design of the Flatiron Building in New York City. Other important projects he worked on include, Chicago's Railway Exchange and the Jewelers' Building, and Philadelphia and New York's Wanamaker's Department Stores.
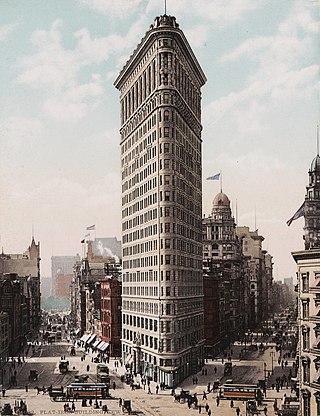
The earliest stage of skyscraper design encompasses buildings built between 1884 and 1945, predominantly in the American cities of New York and Chicago. Cities in the United States were traditionally made up of low-rise buildings, but significant economic growth after the American Civil War and increasingly intensive use of urban land encouraged the development of taller buildings beginning in the 1870s. Technological improvements enabled the construction of fireproofed iron-framed structures with deep foundations, equipped with new inventions such as the elevator and electric lighting. These made it both technically and commercially viable to build a new class of taller buildings, the first of which, Chicago's 138-foot (42 m) tall Home Insurance Building, opened in 1885. Their numbers grew rapidly, and by 1888 they were being labelled "skyscrapers".

Tall: The American Skyscraper and Louis Sullivan is a 2006 documentary film by Manfred Kirchheimer that attempts to tell the story of how Louis Sullivan designed skyscrapers. The film begins by placing the viewer in late 19th century Chicago just after the Great Chicago Fire of 1871. The film takes the viewer through the early development of skyscrapers with archival photos, music and narration. It ends by focusing on the decline of Louis Sullivan. The documentary met with mixed reviews that generally liked the artistry of the documentary but found the storytelling lacking.
Clinton J. Warren was a noted American architect who designed buildings in the United States, Europe, and Mexico. He is now remembered chiefly for his Chicago hotels.


















