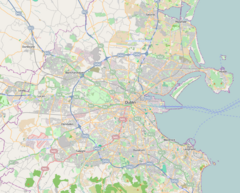
Georgian architecture is the name given in most English-speaking countries to the set of architectural styles current between 1714 and 1830. It is named after the first four British monarchs of the House of Hanover, George I, George II, George III, and George IV, who reigned in continuous succession from August 1714 to June 1830.

Sir William Chambers was a Swedish-Scottish architect, based in London. Among his best-known works are Somerset House, and the pagoda at Kew. Chambers was a founder member of the Royal Academy.

The City Hall, Dublin, originally the Royal Exchange, is a civic building in Dublin, Ireland. It was built between 1769 and 1779, to the designs of architect Thomas Cooley, and is a notable example of 18th-century architecture in the city. Originally used by the merchants of the city, it is today the formal seat of Dublin City Council.

James Caulfeild, 1st Earl of Charlemont KP PC (Ire), was an Irish statesman.

In architecture and building engineering, a floor plan is a technical drawing to scale, showing a view from above, of the relationships between rooms, spaces, traffic patterns, and other physical features at one level of a structure.

The Cannon House Office Building, often called the "Old House Office Building", completed in 1908, is the oldest office building of the United States Congress in Washington, D.C. A significant example of the Beaux-Arts style of architecture, it occupies a site south of the United States Capitol bounded by Independence Avenue, First Street, New Jersey Avenue, and C Street S.E. In 1962 the building was named for former Speaker of the United States House of Representatives Joseph Gurney Cannon.
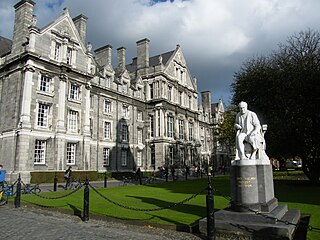
The Graduates Memorial Building (GMB) is a neo-Gothic Victorian building, in Trinity College Dublin designed by Sir Thomas Drew in 1897. It is home to Trinity College's oldest student societies: the University Philosophical Society, the College Historical Society and the College Theological Society.

The Treasury Building, also previously known as the New Public Offices, is a heritage-listed former government public administration building located at 21 Queen Street, Brisbane City, City of Brisbane, Queensland, Australia. It was built from 1886 to 1928 for the Queensland Government. On 21 October 1992 the Italian Renaissance style building was added to the Queensland Heritage Register.

Brisbane Central Technical College is a heritage-listed technical college at 2 George Street, Brisbane City, City of Brisbane, Queensland, Australia. It was built from 1911 to 1956. It became the Queensland Institute of Technology (QIT) in 1965, and then in 1987 that became the Queensland University of Technology. It was added to the Queensland Heritage Register on 27 August 1999.

The Palace of Ajuda is a neoclassical monument in the civil parish of Ajuda in the city of Lisbon, central Portugal. Built on the site of a temporary wooden building constructed to house the royal family after the 1755 earthquake and tsunami, it was originally begun by architect Manuel Caetano de Sousa, who planned a late Baroque-Rococo building. Later, it was entrusted to José da Costa e Silva and Francisco Xavier Fabri, who planned a magnificent building in the modern neoclassical style.
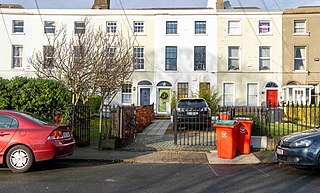
Marino is an inner suburb on the Northside of Dublin, Ireland. It was built, in a planned form, on former grounds of Marino House, in an area between Drumcondra, Donnycarney, Clontarf, and what became Fairview. The initial development featured around 1,300 concrete-built houses.

Land Administration Building is a heritage-listed former government building at 142 George Street, Brisbane City, City of Brisbane, Queensland, Australia. It was designed by Thomas Pye and built from 1899 to 1905 by Arthur Midson for the Queensland Government. It was also known as the Executive Building or (now) the Old Executive Building. It was added to the Queensland Heritage Register on 21 October 1992.

The O'Brien Institute is a building complex off the Malahide Road, near Mount Temple Comprehensive School in Marino, Dublin, Ireland. Built in 1880–1883 as an orphan home and school, the purchase of the land, and building costs, were financed by a trust that was founded by the will of Bridget O'Brien in 1876. The last four boarders left in 1976, when the school, which was run by the Irish Christian Brothers, closed. The institute was bought by Dublin Corporation, and is currently primarily used by Dublin Fire Brigade as a training centre, while the educational trust continues within the Archdiocese of Dublin.

The Tweed Courthouse is a historic courthouse building at 52 Chambers Street in the Civic Center of Manhattan in New York City. It was built in the Italianate style with Romanesque Revival interiors. William M. "Boss" Tweed – the corrupt leader of Tammany Hall, a political machine that controlled the New York state and city governments when the courthouse was built – oversaw the building's erection. The Tweed Courthouse served as a judicial building for New York County, a county of New York state coextensive with the New York City borough of Manhattan. It is the second-oldest city government building in the borough, after City Hall.

The Château de Madame du Barry in Louveciennes, in the Yvelines département of France, is a château constructed at the end of the 17th century. It was then expanded and redecorated in the middle of the 18th century by Ange-Jacques Gabriel for Madame du Barry. The estate's most famous building is the Pavillon de Musique, a music and reception pavilion constructed by Claude Nicolas Ledoux (1770–71). The pavilion sits in the middle of a park that was designed in the 19th century.
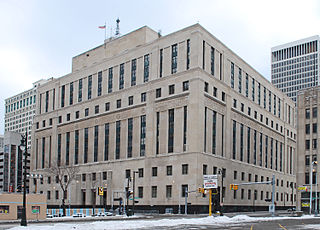
The Theodore Levin United States Courthouse is a large high-rise courthouse and office building located at 231 West Lafayette Boulevard in downtown Detroit, Michigan. The structure occupies an entire block, girdled by Shelby Street (east), Washington Boulevard (west), West Fort Street (south), and West Lafayette Boulevard (north). The building is named after the late Theodore Levin, a lawyer and United States District Court judge.
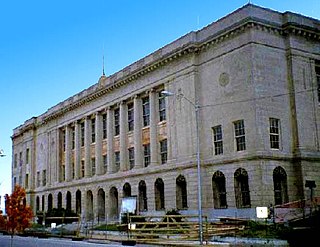
The Ed Edmondson United States Courthouse, previously called the Muskogee Federal Building- United States Courthouse, is a historic government building in Muskogee, Oklahoma. It was built in 1915 as a post office and federal courthouse. Although it is no longer used as a post office, it is currently in use by several government offices, including the U.S. Marshals and U.S. Probation Office as well as the United States District Court for the Eastern District of Oklahoma.

United Service Club Premises is a heritage-listed club house at 183 Wickham Terrace, Spring Hill, City of Brisbane, Queensland, Australia. It was designed by architect Claude William Chambers and built from 1906 to 1947. It is also known as Montpelier and The Green House. It was added to the Queensland Heritage Register on 28 April 2000.

Cairns Court House Complex is a heritage-listed site incorporating a former courthouse and a former public administration building at 38–40 Abbott Street, Cairns City, Cairns, Cairns Region, Queensland, Australia. It was built from 1919 to 1921. It was added to the Queensland Heritage Register on 21 October 1992.

Marino House and gardens was a Georgian house and estate in Marino in the northern suburbs of Dublin, Ireland, constructed sometime around 1755 and later remodeled by Sir William Chambers for the 1st Earl of Charlemont. Chambers later also designed Charlemont House on nearby Rutland Square for Lord Charlemont.

