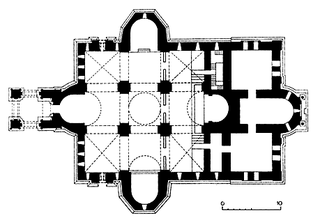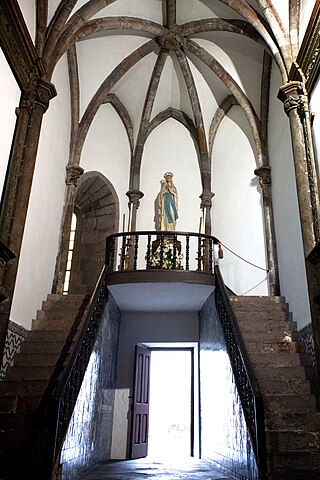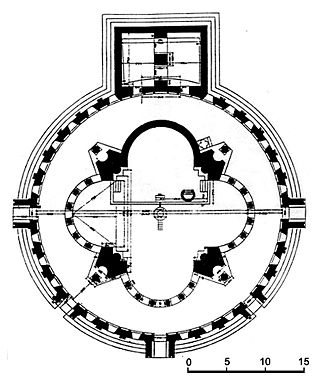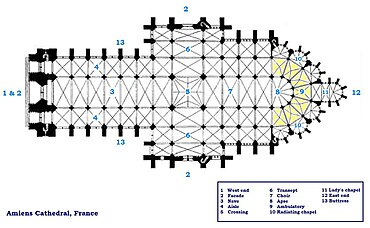
Chartres Cathedral, also known as the Cathedral of Our Lady of Chartres, is a Catholic church in Chartres, France, about 80 km southwest of Paris, and is the seat of the Bishop of Chartres. Mostly constructed between 1194 and 1220, it stands on the site of at least five cathedrals that have occupied the site since the Diocese of Chartres was formed as an episcopal see in the 4th century. It is one of the best-known and most influential examples of High Gothic and Classic Gothic architecture, It stands on Romanesque basements, while its north spire is more recent (1507–1513) and is built in the more ornate Flamboyant style.

Cathedrals, collegiate churches, and monastic churches like those of abbeys and priories, often have certain complex structural forms that are found less often in parish churches. They also tend to display a higher level of contemporary architectural style and the work of accomplished craftsmen, and occupy a status both ecclesiastical and social that an ordinary parish church rarely has. Such churches are generally among the finest buildings locally and a source of regional pride. Many are among the world's most renowned works of architecture. These include St Peter's Basilica, Notre-Dame de Paris, Cologne Cathedral, Salisbury Cathedral, Antwerp Cathedral, Prague Cathedral, Lincoln Cathedral, the Basilica of Saint-Denis, Santa Maria Maggiore, the Basilica of San Vitale, St Mark's Basilica, Westminster Abbey, Saint Basil's Cathedral, Antoni Gaudí's incomplete Sagrada Família and the ancient cathedral of Hagia Sophia in Istanbul, now a mosque.

In architecture, an apse is a semicircular recess covered with a hemispherical vault or semi-dome, also known as an exedra. In Byzantine, Romanesque, and Gothic Christian church architecture, the term is applied to a semi-circular or polygonal termination of the main building at the liturgical east end, regardless of the shape of the roof, which may be flat, sloping, domed, or hemispherical. Smaller apses are found elsewhere, especially in shrines.

A transept is a transverse part of any building, which lies across the main body of the building. In cruciform ("cross-shaped") churches, in particular within the Romanesque and Gothic Christian church architectural traditions, a transept is an area set crosswise to the nave. Each half of a transept is known as a semitransept.

In church architecture, the chancel is the space around the altar, including the choir and the sanctuary, at the liturgical east end of a traditional Christian church building. It may terminate in an apse.
A Latin cross or crux immissa is a type of cross in which the vertical beam sticks above the crossbeam, with the three upper arms either equally long or with the vertical topmost arm shorter than the two horizontal arms, and always with a much longer bottom arm.

The Cathedral Basilica of Our Lady of Amiens, or simply Amiens Cathedral, is a Roman Catholic church. The cathedral is the seat of the Bishop of Amiens. It is situated on a slight ridge overlooking the River Somme in Amiens, the administrative capital of the Picardy region of France, some 120 kilometres north of Paris.

Church architecture refers to the architecture of buildings of churches, convents, seminaries etc. It has evolved over the two thousand years of the Christian religion, partly by innovation and partly by borrowing other architectural styles as well as responding to changing beliefs, practices and local traditions. From the birth of Christianity to the present, the most significant objects of transformation for Christian architecture and design were the great churches of Byzantium, the Romanesque abbey churches, Gothic cathedrals and Renaissance basilicas with its emphasis on harmony. These large, often ornate and architecturally prestigious buildings were dominant features of the towns and countryside in which they stood. However, far more numerous were the parish churches in Christendom, the focus of Christian devotion in every town and village. While a few are counted as sublime works of architecture to equal the great cathedrals and churches, the majority developed along simpler lines, showing great regional diversity and often demonstrating local vernacular technology and decoration.

Rouen Cathedral is a Catholic church in Rouen, Normandy, France. It is the see of the Archbishop of Rouen, Primate of Normandy. It is famous for its three towers, each in a different style. The cathedral, built and rebuilt over a period of more than eight hundred years, has features from Early Gothic to late Flamboyant and Renaissance architecture. It also has a place in art history as the subject of a series of impressionist paintings by Claude Monet, and in architecture history as from 1876 to 1880, it was the tallest building in the world.

The Church of St. Michael is an early-Romanesque church in Hildesheim, Germany. It has been on the UNESCO World Cultural Heritage list since 1985 because of its outstanding Romanesque architecture and art. It is now a shared church, the main church being Lutheran and the crypt being Roman Catholic.

Bourges Cathedral is a Roman Catholic church located in Bourges, France. The cathedral is dedicated to Saint Stephen and is the seat of the Archbishop of Bourges. Built atop an earlier Romanesque church from 1195 until 1230, it is largely in the Classic Gothic architectural style and was constructed at about the same time as Chartres Cathedral. The cathedral is particularly known for the great size and unity of its interior, the sculptural decoration of its portals, and the large collection of 13th century stained glass windows. Owing to its quintessential Gothic architecture, the cathedral was declared a UNESCO World Heritage Site in 1992.

St John's Cathedral is the cathedral of the Anglican Diocese of Brisbane and the metropolitan cathedral of the ecclesiastical province of Queensland, Australia. It is dedicated to St John the Evangelist. The cathedral is situated in Ann Street in the Brisbane central business district, and is the successor to an earlier pro-cathedral, which occupied part of the contemporary Queens Gardens on William Street, from 1854 to 1904. The cathedral is the second-oldest Anglican church in Brisbane, predated only by the extant All Saints church on Wickham Terrace (1862). The cathedral is listed on the Queensland Heritage Register.

The larger medieval churches of France and England, the cathedrals and abbeys, have much in common architecturally, an east–west orientation, an external emphasis on the west front and its doors, long arcaded interiors, high vaulted roofs and windows filled with stained glass. The eastern end of the building contains the Sanctuary and the Altar.

Langres Cathedral is a Roman Catholic church in Langres, France. It was erected in the twelfth century, and is dedicated to the 3rd-century martyr Mammes of Caesarea. The cathedral is the seat of the Bishop of Langres, and is a national monument. The nave and interior are in the Romanesque and French Gothic style while the later facade is an example of French Neoclassical architecture

Troyes Cathedral is a Catholic church, dedicated to Saint Peter and Saint Paul, located in the town of Troyes in Champagne, France. It is the episcopal seat of the Bishop of Troyes. The cathedral, in the Gothic architectural style, has been a listed monument historique since 1862.

An apse chapel, apsidal chapel, or chevet is a chapel in traditional Christian church architecture, which radiates tangentially from one of the bays or divisions of the apse. It is reached generally by a semicircular passageway, or ambulatory, exteriorly to the walls or piers of the apse.

A tetraconch, from the Greek for "four shells", is a building, usually a church or other religious building, with four apses, one in each direction, usually of equal size. The basic ground plan of the building is therefore a Greek cross. They are most common in Byzantine, and related schools such as Armenian and Georgian architecture. It has been argued that they were developed in these areas or Syria, and the issue is a matter of contention between the two nations in the Caucasus. Apart from churches, the form is suitable for a mausoleum or baptistery. Normally, there will be a higher central dome over the central space.

Early Gothic is a term for the first phase of Gothic style, followed by High Gothic and Late Gothic, dividing the whole Gothic era into three periods. It is defined as a style that used some principle elements of Gothic, but not all. Especially, it had no fine tracery. It marks the first phase of a division of Gothic style into three periods. If it is used for all countries, it has to be regarded that there may be special terms for the styles of single countries, such as Early English in England.

Saint Mary's Cathedral, better known as Lugo Cathedral, is a Roman Catholic church and basilica in Lugo, Galicia, north-western Spain. The cathedral was erected in the early 12th century in a Romanesque style, with Gothic, Baroque and Neoclassicist elements.

Holy Name of Jesus Cathedral is a Catholic cathedral that is the seat of the Diocese of Raleigh, replacing Sacred Heart Cathedral.



















