
The Metropolitan Life North Building, now known as Eleven Madison, is a 30-story Art Deco skyscraper adjacent to Madison Square Park at 11-25 Madison Avenue in the Flatiron District neighborhood of Manhattan in New York City. The building is bordered by East 24th Street, Madison Avenue, East 25th Street and Park Avenue South, and was formerly connected by a sky bridge and tunnel to the Metropolitan Life Insurance Company Tower just south of it.

The Fox Theatre is a performing arts center located at 2211 Woodward Avenue in Downtown Detroit, Michigan, near the Grand Circus Park Historic District. Opened in 1928 as a flagship movie palace in the Fox Theatres chain, it was at over 5,000 seats the largest theater in the city. Designed by theater architect C. Howard Crane, it was listed on the National Register of Historic Places in 1985.

1 Wall Street Court is a residential building in the Financial District of Manhattan in New York City, United States. The 15-story building, designed by Clinton and Russell in the Renaissance Revival style, was completed in 1904 at the intersection of Wall, Pearl, and Beaver Streets.

The University Club is an eight-story building of the University of Pittsburgh designed by Henry Hornbostel and completed in 1923 that is a contributing property to the Schenley Farms Historic District on the school's campus in Pittsburgh, Pennsylvania, United States. It serves as a faculty club with publicly accessible dining, banquet, and conference facilities, while the upper four floors serve as undergraduate student housing referred to as University Hall.

330 West 42nd Street, also known as the McGraw-Hill Building and formerly the GHI Building, is a skyscraper in the Hell's Kitchen neighborhood of Manhattan in New York City. Designed by Raymond Hood and J. André Fouilhoux in a mixture of the International Style, Art Deco, and Art Moderne styles, the building was constructed from 1930 to 1931 and originally served as the headquarters of The McGraw-Hill Companies. The 485-foot-tall (148 m) building contains 33 stories.

Bathhouse Row is a collection of bathhouses, associated buildings, and gardens located at Hot Springs National Park in the city of Hot Springs, Arkansas. The bathhouses were included in 1832 when the Federal Government took over four parcels of land to preserve 47 natural hot springs, their mineral waters which lack the sulphur odor of most hot springs, and their area of origin on the lower slopes of Hot Springs Mountain.
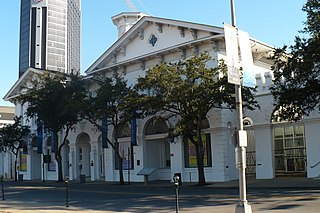
Old City Hall, also known as the Southern Market, is a historic complex of adjoining buildings in Mobile, Alabama, that currently houses the History Museum of Mobile. The complex was built from 1855 to 1857 to serve as a city hall and as a marketplace. It was declared a National Historic Landmark in 1973, as a rare well-preserved example of a 19th-century multifunction civic and commercial building.
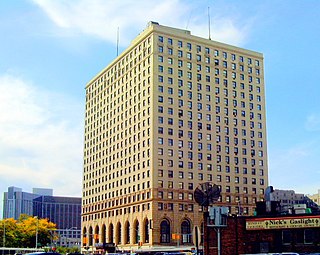
The Detroit-Leland Hotel is a historic hotel located at 400 Bagley Street in Downtown Detroit, Michigan. It is the oldest continuously operating hotel in downtown Detroit, and was listed on the National Register of Historic Places in 2005. The ballroom of the Detroit-Leland has hosted a nightclub, the Leland City Club, since 1983. The hotel is now named The Leland and no longer rents to overnight guests.

The William Augustus Bootle Federal Building and U.S. Courthouse, also and formerly known as Old U.S. Post Office and Federal Building, is a courthouse in Macon, Georgia of the United States District Court for the Middle District of Georgia. Completed in 1908, it initially served as a courthouse of the United States District Court for the Southern District of Georgia, until the creation of the Middle District in 1926. It was individually listed on the National Register of Historic Places (NRHP) in 1972 as "Old U.S. Post Office and Federal Building", and also is included in the NRHP-listed Macon Historic District. It was renamed in honor of district court judge William Augustus Bootle in 1998.
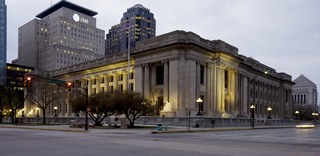
The Birch Bayh Federal Building and U.S. Courthouse, formerly known as the U.S. Courthouse and Post Office and as the Federal Building, is a courthouse of the United States District Court for the Southern District of Indiana, located in Indianapolis. It is a distinguished example of Beaux-Arts architecture, and was listed in the National Register of Historic Places in 1974. Constructed from 1902 to 1905, the United States District Court for the District of Indiana met here until it was subdivided in 1928; the United States Circuit Court for the District of Indiana met here until that court was abolished in 1912. It was listed on the National Register of Historic Places as "U.S. Courthouse and Post Office" in 1974. The courthouse was renamed in honor of Senator Birch Bayh in 2003.
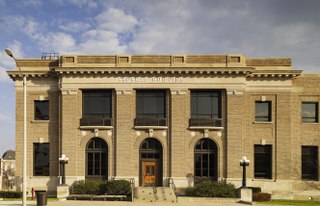
The Federal Building, Grand Island, Nebraska is a historic post office, federal office and courthouse building located at Grand Island in Hall County, Nebraska. It is no longer used as a courthouse for the United States District Court for the District of Nebraska.

The Erie Federal Courthouse and Post Office, also known as Erie Federal Courthouse, in Erie, Pennsylvania, is a complex of buildings that serve as a courthouse of the United States District Court for the Western District of Pennsylvania, and house other federal functions. The main courthouse building was built in 1937 in Moderne architecture style. It served historically as a courthouse, as a post office, and as a government office building. It was listed on the National Register of Historic Places in 1993.

The U.S. Custom house is a historic custom house in Portland in Multnomah County, Oregon. It was constructed to house offices of the United States Custom Service. It was built in 1898–1901 and is listed on the U.S. National Register of Historic Places. It is slated to become the second Portland location of Industrious, a coworking space provider, in Spring 2022.

The William O. Douglas Federal Building is a historic post office, courthouse, and federal office building located at Yakima in Yakima County, Washington. It is a courthouse for the United States District Court for the Eastern District of Washington. Renamed in 1978, it was previously known as U.S. Post Office and Courthouse, and is listed under that name in the National Register of Historic Places.

The James A. Redden Federal Courthouse, formerly the United States Post Office and Courthouse, is a federal courthouse located in Medford, Jackson County, Oregon, United States. Completed in 1916 under the supervision of architect Oscar Wenderoth, it houses the United States District Court for the District of Oregon. A substantial extension was completed in 1940, under the supervision of architect, Louis A. Simon. In September 1996, the United States Senate enacted a bill introduced by Oregon Senator Mark Hatfield to rename the building for long-serving District Court judge James A. Redden.

The J. Marvin Jones Federal Building and Mary Lou Robinson United States Courthouse, formerly known as the Amarillo U.S. Post Office and Courthouse, is a courthouse of the United States District Court for the Northern District of Texas built in Amarillo, Texas in 1937. It reflects Art Deco architecture and Moderne architecture, and was listed on the National Register of Historic Places in 2000. In addition to its continuous use as a courthouse, it has served as a post office, as a customhouse, and as a government office building.
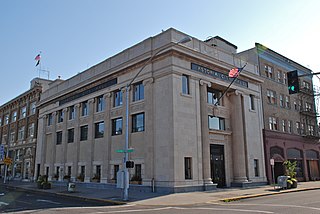
Astoria City Hall is the current city hall for the town of Astoria, Oregon, United States. Built in 1923 to house a bank, the building became the city hall in 1939, and it has remained Astoria's seat of government for more than 75 years.

The Ohio History Center is a history museum and research center in Columbus, Ohio. It is the primary museum for Ohio's history, and is the headquarters, offices, and library of the Ohio History Connection. The building also houses Ohio's state archives, also managed by the Ohio History Connection. The museum is located at the Ohio State Fairgrounds, site of the Ohio State Fair, and a short distance north of downtown. The history center opened in 1970 as the Ohio Historical Center, moving the museum from its former site by the Ohio State University. The building was designed by Ireland & Associates in the Brutalist style. It was listed on the National Register of Historic Places along with the Ohio Village in 2023.

The John Archibald Campbell United States Courthouse, also known as the United States Court House and Custom House, is a historic courthouse and former custom house in Mobile, Alabama. It was completed in 1935. An addition to the west was completed in 1940. It was added to the National Register of Historic Places on October 8, 2008.

The Norwood Tower is a historic commercial building in downtown Austin, Texas. Built in 1929, the tower was named a Recorded Texas Historic Landmark in 2006 and added to the National Register of Historic Places in 2011. At the time of construction, it was the city's tallest commercial structure and Austin's first fully air-conditioned office building, and the adjoining parking structure was the city's first self-parking ramped auto garage. The tower remains Austin's only Gothic Revival high-rise building.
























