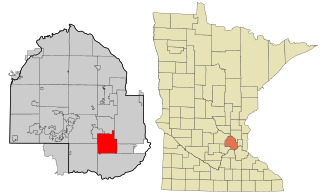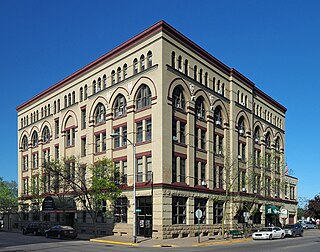
Edina is a city in Hennepin County, Minnesota, United States. Edina began as a small farming and milling community in the 1860s. The population was 47,941, as of 2010.

The Advance Thresher/Emerson-Newton Implement Company buildings in Minneapolis, Minnesota, United States, are a pair of buildings designed by Kees and Colburn. The two buildings are united under a common cornice and appear to be a single structure. However, the two buildings were actually built four years apart. The Advance Thresher Company building was built in 1900 and has six floors. The adjacent Emerson-Newton Plow Company building was built in 1904 and has seven floors.

The Steele County Courthouse is the seat of government for Steele County, located in Owatonna, Minnesota, United States. It was built in 1891. The courthouse is a three-story Austin red-brick building with red mortar, accented with Lake Superior brown stone. It was designed by T. Dudley Allen of Minneapolis in a Romanesque Revival and Italianate style, featuring corner towers, a turret, and a large clock on four sides. Windows are arched and a statue representing Mercy, Law, and Justice sits above the north face of the building. Polished granite columns support double arches at the entrances. The interior is decorated with wainscoting, woodwork, and an ornate oak staircase. The courthouse was listed on the National Register of Historic Places in 1976 for having local significance in the themes of architecture and politics/government. It was nominated for its Romanesque Revival architecture and long service as Steele County's government seat.

The Ignatius Eckert House is historic house in Hastings, Minnesota, United States. It was built in Nininger, Minnesota, in the early 1850s and moved to Hastings in 1857 by then-owner Thomas Reed. The house is listed on the National Register of Historic Places for its local significance in architecture as an exemplary specimen of an Italian Villa-style house with a cupola. It is an example of the "Country Homes" style of Andrew Jackson Downing, a pioneer in American landscape architecture. The original owner, Reverend G. W. T. Wright, was a minister at the nearby Hastings Methodist Episcopal Church. Ignatius Eckert, a retired farmer, bought the home around 1909.

The Elbert L. Carpenter House is a historic house in the Loring Park neighborhood of Minneapolis, Minnesota, United States. It was designed by notable local architect William Channing Whitney in the Colonial Revival style. The house is significant not only for its architecture, but also for its resident, a businessman in the lumber industry. Elbert Carpenter (1862–1945) helped to organize the Minneapolis Symphony Orchestra, now known as the Minnesota Orchestra. The Minneapolis Labor Review noted, "it was to him that everyone looked when stringent times in the world of work, trade and finance brought stringent times to the world of music. He never failed to respond with both financial support and ingenious plans for getting the Symphony through the storm of every depression."

The George W. Baird House is a house in Edina, Minnesota, United States, built in 1886 by a prominent farmer in the Edina Mills community. The house was originally part of a 120-acre (49 ha) farmstead. The house was listed on the National Register of Historic Places in 1980 for having local significance in architecture, agriculture, and settlement.

There are nine historic districts in Meridian, Mississippi. Each of these districts is listed on the National Register of Historic Places. One district, Meridian Downtown Historic District, is a combination of two older districts, Meridian Urban Center Historic District and Union Station Historic District. Many architectural styles are present in the districts, most from the late 19th century and early 20th century, including Queen Anne, Colonial Revival, Italianate, Art Deco, Late Victorian, and Bungalow.

This is a list of the National Register of Historic Places listings in Koochiching County, Minnesota. It is intended to be a complete list of the properties and districts on the National Register of Historic Places in Koochiching County, Minnesota, United States. The locations of National Register properties and districts for which the latitude and longitude coordinates are included below, may be seen in an online map.

The Duluth Civic Center Historic District is a historic government complex in Duluth, Minnesota, United States. It includes the St. Louis County Courthouse, Duluth City Hall, and the Gerald W. Heaney Federal Building. The complex was designed by urban planning pioneer Daniel Burnham in 1909 and constructed over the next twenty years. It was listed as a historic district on the National Register of Historic Places in 1986 for its state-level significance in the themes of architecture and community planning and development. It was nominated for its associations with Burnham and the City Beautiful movement.

The Winona Hotel is a former hotel building in Winona, Minnesota, United States, constructed in 1889. It was listed on the National Register of Historic Places in 1983 for having local significance in the themes of architecture and commerce. It was nominated for its locally distinctive Romanesque Revival architecture and origin as a hotel specifically constructed to accommodate out-of-town visitors during Winona's heyday as a fine theatre destination. The Winona Hotel is also a contributing property to the Winona Commercial Historic District. Now known as The Kensington, the building has been converted to senior apartments.

This is a list of the National Register of Historic Places listings in Lac qui Parle County, Minnesota. It is intended to be a complete list of the properties and districts on the National Register of Historic Places in Lac qui Parle County, Minnesota, United States. The locations of National Register properties and districts for which the latitude and longitude coordinates are included below, may be seen in an online map.

The Church of the Holy Trinity is a Roman Catholic church in Rollingstone, Minnesota, United States, built in 1869 and expanded in 1893. It was listed on the National Register of Historic Places in 1984 for having local significance in the themes of architecture and exploration/settlement. It was nominated for its Gothic Revival architecture and central role in the religious, social, and—through its associated parochial school—academic life in a Luxembourg American community.

The Church of St. Bridget is a Roman Catholic church in De Graff, Minnesota, United States. The parish, founded in 1876, was the first established in a major drive by Archbishop John Ireland to settle western Minnesota with Catholics. Its current building was constructed in 1901 and was listed on the National Register of Historic Places in 1985 for having local significance in the themes of architecture, community planning and development, exploration/settlement, and religion. It was nominated for its association with the beginning of Archbishop Ireland's colonization effort, the influence of the Catholic church on De Graff's development and population, and for being a rare outstate church building designed by Saint Paul architect Edward J. Donahue.

The Church of St. Francis Xavier is a Roman Catholic church in Benson, Minnesota, United States. The parish was founded in 1881 and its current building was designed by architect Emmanuel Louis Masqueray and constructed in 1917. St. Francis's building was listed on the National Register of Historic Places in 1985 for having local significance in the themes of architecture and European ethnic heritage. It was nominated for being one of west-central Minnesota's most architecturally sophisticated churches, for its Renaissance Revival design by Masqueray, and for its association with a parish of Swift County's late-19th-century Catholic settlers.

Nelson School is a former school building in Stillwater, Minnesota, United States, built in 1897. It was listed on the National Register of Historic Places in 1979 for having local significance in the themes of architecture and education. It was nominated for its Neoclassical/Georgian Revival architecture by Orff & Guilbert and for its status as the oldest surviving public school building in Stillwater.
Liebenberg and Kaplan (L&K) was a Minneapolis architectural firm founded in 1923 by Jacob J. Liebenberg and Seeman I. Kaplan. Over a fifty-year period, L&K became one of the Twin Cities' most successful architectural firms, best known for designing/redesigning movie theaters. The firm also designed hospitals, places of worship, commercial and institutional buildings, country clubs, prestigious homes, radio and television stations, hotels, and apartment buildings. After designing Temple Israel and the Granada Theater in Minneapolis, the firm began specializing in acoustics and theater design and went on to plan the construction and/or renovation of more than 200 movie houses throughout Minnesota, North and South Dakota, Iowa, and Wisconsin. Architectural records, original drawings, and plans for some 2,500 Liebenberg and Kaplan projects are available for public use at the Northwest Architectural Archives.

The Lundring Service Station is a historic former gas station in Canby, Minnesota, United States. It was built in 1926 in the style of an English cottage. The service station was listed on the National Register of Historic Places in 1986 for having local significance in the theme of architecture. It was nominated for being a good example of the small, period revival gas stations built in the United States in the 1920s and 30s, and a distinctive use of English Cottage Revival architecture.

Appleton City Hall is a historic municipal building in Appleton, Minnesota, United States. It was built in 1895 as one of the few monumental 19th-century buildings in rural western Minnesota. It initially housed Appleton's government offices, fire department, and jail on the ground floor and an auditorium on the upper floor. The city hall was listed on the National Register of Historic Places in 1977 for having local significance in the themes of architecture and politics/government. It was nominated for supposedly being an example of Richardsonian Romanesque architecture and for its long service as a local government and community center. However other sources describe the building's style less specifically as Romanesque Revival, and its municipal services relocated to other facilities in 1976.

The Kitchi Gammi Club is the oldest incorporated club in the U.S. state of Minnesota, founded in 1883. Its historic clubhouse in Duluth, Minnesota, was built from 1912 to 1913. In 1975 the clubhouse was listed on the National Register of Historic Places for its state-level significance in the theme of architecture. It was nominated for its fine Georgian/Gothic Revival design by Bertram Goodhue and its superlative craftsmanship.

Hibbing City Hall is the seat of local government for Hibbing, Minnesota, United States. It was built in Colonial Revival style in 1922. Hibbing City Hall was listed on the National Register of Historic Places in 1981 for its state-level significance in the themes of architecture and politics/government. It was nominated for being one of northern Minnesota's most architecturally distinctive public buildings and the longstanding seat of government for one of the largest communities of the Iron Range.





















