
The Guardian Building is a landmark skyscraper in the United States, located at 500 Griswold Street in Downtown Detroit, Michigan, within the Financial District. The Guardian is a class-A office building owned by Wayne County, Michigan and serves as its headquarters. Built in 1928 and finished in 1929, the building was originally called the Union Trust Building and is a bold example of Art Deco architecture, including art moderne designs. At the top of the Guardian Building's spire is a large U.S. flag, complementing the four smaller flags atop nearby 150 West Jefferson. The building has undergone recent award-winning renovations. It was designated a National Historic Landmark on June 29, 1989, and the associated Detroit Financial District is on the National Register of Historic Places. The Guardian building includes retail and a tourist gift shop.

Ally Detroit Center, formerly One Detroit Center, is a skyscraper and class-A office building located in Downtown Detroit, overlooking the Detroit Financial District. Rising 619 feet (189 m), the 43-story tower is the tallest office building in Michigan and the second tallest building overall in the state behind the central hotel tower of the Renaissance Center, located a few blocks away. Although the Penobscot Building has more floors above ground (45), those of Ally Detroit Center are taller, with its roof sitting roughly 60 feet (18 m) taller than that of the Penobscot. It has a floor area of 1,674,708 sq ft (155,585.5 m2).
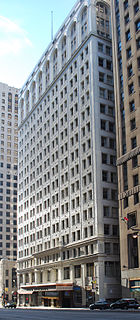
The Ford Building is a high-rise office building located at 615 Griswold Street in Downtown Detroit, Michigan. It stands at the northwest corner of Congress and Griswold Streets, in the heart of Detroit's Financial District. The Penobscot Building abuts the building to the north, and the Guardian Building is southeast across Griswold Street.
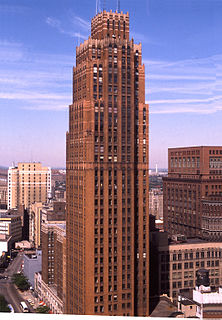
The David Stott Building is a 38 story high-rise apartment building with office space on floors 2-6 and retail space on the first floor. The "Stott" was originally built as a class-A office building located at 1150 Griswold Street in Downtown Detroit, Michigan, within the Capitol Park Historic District. It was designed in the Art Deco style by the architectural firm of Donaldson and Meier and completed in 1929. Bedrock Detroit owns and manages the building which began leasing in late 2018 and includes 107 apartment homes and 5 floors of commercial office space.

The Cadillac Tower is a 40-story, 133.4 m (438 ft) Neo-Gothic skyscraper designed by the architectural firm of Bonnah & Chaffee at 65 Cadillac Square in Downtown Detroit, Michigan, not far from the Renaissance Center. The building's materials include terra cotta and brick. It was built in 1927 as Barlum Tower. At the top of the tower is a tall guyed mast for local radio stations WMXD, WLLZ and television station WLPC-CD. It was listed on the National Register of Historic Places in 2005.

211 West Fort Street is a 27-story skyscraper in Downtown Detroit, Michigan, currently owned by Bradley J. Foster and Foster Financial Company, Inc. Construction began in 1961, and finished in 1963. The building stands at the southeast corner of Fort Street and Washington Boulevard. It was constructed adjacent to the Detroit Trust Company Building, designed by Albert Kahn in 1915, as offices for the Detroit Bank and Trust Company, later known as Comerica. The bank occupied space in the building until 1993, when it moved to One Detroit Center. In the courtyard between the two buildings is a sculpture based on the bank's logo at the time.
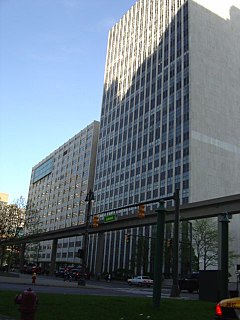
The Coleman A. Young Municipal Center is a government office building and courthouse located at 2 Woodward Avenue in Downtown Detroit, Michigan. Originally called the City-County Building, it was renamed for the former Detroit Mayor Coleman A. Young, shortly after his death in 1997. It serves as the City of Detroit government headquarters.

The First National Building is a skyscraper and class-A office center in Downtown Detroit, Michigan, within the Detroit Financial District. The building is located across the streets from Cadillac Tower and One Detroit Center, and stands next to the Vinton Building.

The Kales Building is a high-rise apartment building in downtown Detroit, Michigan. It is located 76 West Adams at the northeast corner of Adams Avenue West and Park Avenue, across from Grand Circus Park, in the Foxtown neighborhood, just north of Downtown. The building was designed by Albert Kahn and constructed in 1914, and stands at 18 floors, with one basement floor, for a total of 19 floors in height. It was originally named the Kresge Building and it was given its current name in 1930. Kahn went beyond the typical Chicago School and styled the Kales Building with a clean-lined detail façade with Neo-classical and Renaissance revival elements such as the hipped roof and arched upper windows.

The AT&T Michigan Headquarters is a complex of skyscrapers and buildings located at 1st Street, Cass Avenue, State Street, and Michigan Avenue in Downtown Detroit, Michigan. It contains the AT&T Building, the AT&T Building addition, the Maintenance Shop and is owned by communications giant AT&T.

The Water Board Building is a high-rise office building located at 735 Randolph Street in downtown Detroit, Michigan. It was constructed in 1928 and stands at 23 stories tall. It was designed by Louis Kamper in the Art Deco architectural style, and its materials include granite, limestone, marble, and terra cotta.

Grand Park Centre, also known as the Michigan Mutual Building, is a high-rise office building in downtown Detroit, Michigan, located at 28 West Adams Avenue, at the corner of Adams Avenue West and Woodward Avenue, standing across from Grand Circus Park in the Foxtown neighbourhood. Nearby buildings and attractions are Grand Circus Park, Comerica Park, Ford Field, the Dime Building, and Campus Martius Park. The building is a part of the Michigan Mutual Liability Company Complex, with the Michigan Mutual Liability Annex. The building is located in the Foxtown neighborhood of Detroit.

The Qube, previously known as the Chase Tower, the Bank One Center, and the National Bank of Detroit Building, is a high-rise office building and Quicken Loans operations center in the U.S. designated Detroit Financial District at 611 Woodward Avenue, in Downtown Detroit, Michigan. It was built in 1959 and stands at 14 floors in height. It was completely remodeled in 2011 and is currently in the process of remodeling again. It was designed in the modern architectural style, and uses a great deal of marble to coordinate with the buildings in the nearby Civic Center. It was designed by Albert Kahn Associates.

Fort Washington Plaza is located at the corner of West Fort Street and Washington Boulevard in downtown Detroit, Michigan. It occupies the entire block bordered by West Fort Street, Washington Boulevard, Cass Avenue, and West Congress Street. The high-rise office building stands 16 stories in height. It was built in 1969, and includes a parking garage. It was designed in the international architectural style. It uses mainly concrete and glass.

The Vinton Building is a residential high-rise located at 600 Woodward Avenue in Downtown Detroit, Michigan. It stands next to the First National Building, across Woodward Avenue from Chase Tower and the Guardian Building, and across Congress Street from One Detroit Center. It was designated a Michigan State Historic Site in 1982 and listed on the National Register of Historic Places in 1983.

The architecture of metropolitan Detroit continues to attract the attention of architects and preservationists alike. With one of the world's recognizable skylines, Detroit's waterfront panorama shows a variety of architectural styles. The post-modern neogothic spires of One Detroit Center refer to designs of the city's historic Art Deco skyscrapers. Together with the Renaissance Center, they form the city's distinctive skyline.
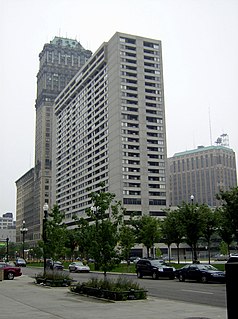
Detroit City Apartments is a high-rise in downtown Detroit, Michigan. Built in 1981 and named Trolley Plaza for nearby Washington Boulevard trolley line, the residential building stands 28 stories tall. The building is located at 1431 Washington Boulevard and occupies the block bordered by Clifford Street, Grand River Avenue and Washington Boulevard. In 2009, Village Green purchased the building and changed the name of the high-rise apartments to Washington Square. In 2013, Washington Square became the Detroit City Apartments.
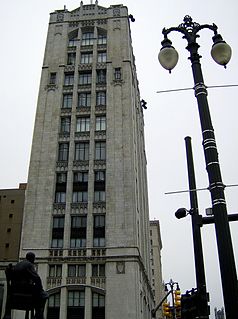
The Fyfe Building is located at 10 West Adams Street, at the corner of Adams Street and Woodward Avenue in Downtown Detroit, Michigan. It faces onto Central United Methodist Church, and Grand Circus Park.
























