
Bolton Hill is a neighborhood in Baltimore, Maryland, with 20 blocks of mostly preserved buildings from the late 19th century. It is listed on the National Register of Historic Places, preserved as a Baltimore City Historic District, and included within the boundaries of Baltimore National Heritage Area. The neighborhood is bounded by North Avenue, Mount Royal Avenue, Cathedral Street, Dolphin Street, and Eutaw Place. Bolton Hill is a largely residential neighborhood with three-story row houses with red brick, white marble steps, and high ceilings. There are also larger more ornate originally single-family houses, many houses of worship, parks, monuments, and a few large apartment buildings. Many significant residents have lived in the neighborhood, including F. Scott Fitzgerald, Woodrow Wilson, the Cone sisters, and Florence Rena Sabin.

Reservoir Hill, also known as Whitelock, is a neighborhood in the city of Baltimore, Maryland, United States. It is located south of Druid Hill Park, north of Bolton Hill, east of Penn-North, and west of Jones Falls. It is bounded by Druid Park Lake Drive, the Jones Falls Expressway, North Avenue, and McCulloh Street. It is contained in the 21217 ZIP code.
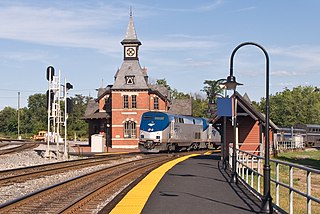
Ephraim Francis Baldwin was an American architect, best known for his work for the Baltimore and Ohio Railroad and for the Roman Catholic Church.
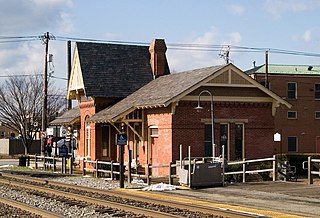
Gaithersburg station is a commuter rail station located on the Metropolitan Subdivision in downtown Gaithersburg, Maryland. It is served by the MARC Brunswick Line service; it was also served by Amtrak from 1971 to 1986. The former Baltimore and Ohio Railroad station building and freight shed, designed by Ephraim Francis Baldwin and built in 1884, are listed on the National Register of Historic Places as Gaithersburg B & O Railroad Station and Freight Shed. They are used as the Gaithersburg Community Museum.

Ephraim Keyser was an American sculptor.
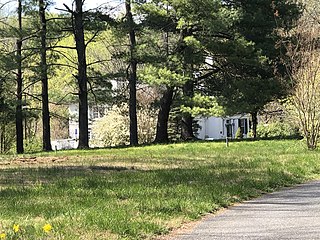
The Commodore Joshua Barney House is a historic home located at Savage, Howard County, Maryland, United States. It was originally situated on a 700-acre tract in modern Savage Maryland named Harry's Lot, at a time when the closest town was Elk Ridge. Both "Haary's Lot" and "Huntington Quarter" were inherited by Charles Greenberry Ridgely, sixth son of Colonel Henry Ridgley and Elizabeth Warfield Ridgley. After the death of Charles Greenberry Ridgely, Thomas Coale purchased portions of the land containing the structure. His daughter would become the famous Commodore Joshua Barney's second wife, bringing the figure from business in Baltimore. In 1809, Nathaniel F. Williams (1782-1864) married Caroline Barney, daughter of Joshua Barney, who in turn expanded an existing mill site on the property to create the Savage Mill.

Burleigh, or Burleigh Manor, or Hammonds Inheritance is a historic home located at Ellicott City, Howard County, Maryland, built on a 2,300-acre (930 ha) estate. Which included "Hammonds Inheritance" patented in 1796. It is a Federal-style brick dwelling built between 1797 and 1810, laid in Flemish bond. Based on the 1798 Tax assessment of the Elkridge Hundred, the original manor house started as a one-story frame building 24 by 18 foot in size. Also on the landscaped grounds are a 1720 stone smokehouse; a much-altered log, stone, and frame "gatehouse" or "cottage," built in 1820 as a workhouse for slaves and another log outbuilding, as well as an early-20th century bathhouse, 1941 swimming pool, and tennis court. Portions of the estate once included the old Annapolis Road which served the property until the construction of Centennial Lane to connect Clarksville to Ellicott City in 1876. The manor was built by Colonel Rezin Hammond (1745–1809), using the same craftsmen as his brother Mathias Hammond's Hammond–Harwood House in Annapolis. Rezin and his brother Matthias were active in the colonial revolution with notable participation in the burning of the Peggy Stewart (ship). Hammond bequeathed the manor and 4,500 acres (1,800 ha) to his grandnephew Denton Hammond (1785–1813) and his wife Sara who lived there until her death in 1832. All slave labor were offered manumission upon Rezin Hammonds death in 1809, with extra provisions for tools, land and livestock for thirty two slaves. The estate was owned by Civil War veteran Colonel Mathias until his death where he was buried alongside other family members on the estate. His wife Clara Stockdale Hammond maintained ownership afterward. In 1914 the estate was owned by Mary Hanson Hammond with land totaling over 1,000 acres (400 ha) including the outbuildings and slave quarters. In 1935 the Estate was subdivided to 600 acres (240 ha) and purchased by Charles McAlpin Pyle, Grandson of industrialist David Hunter McAlpin. The manor house was renovated with the great kitchen replaced by a "Stirrup Room" where meetings of the Howard County Hunt Club were performed. The house was sold in 1941 to Mrs. Anthony J. Drexel Biddle, Jr. for use of Prince Alexandre Hohenlohoe of Poland during WWII. St. Timothy's School bought the property after the war in 1946, but abandoned plans and sold to Mrs G. Dudley Iverson IV in 1950. The brick was once painted yellow, but by 1956, had almost returned to exposed red brick. As of 2013, it has operated as a livestock shelter.
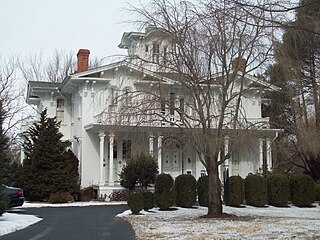
Temora, is a historic home located at Ellicott City, Howard County, Maryland. It is a T-shaped, two-story and cupola, Tuscan-style Victorian house of stuccoed tongue-and-groove boards. The house was built in 1857 after a design prepared by Nathan G. Starkweather, a little-known but accomplished architect from Oxford, England, who also designed the First Presbyterian Church and Manse at West Madison Street and Park Avenue in the Mount Vernon-Belvedere neighborhood in Baltimore, Maryland, with his later more famous assistant - Edmund G. Lind. The house was built for Dr. Arthur Pue Jr. on land given from his grandmother Mary Dorsey Pue of Belmont Estate. The name of the estate Temora comes from the poems of Ossian
Hill House, also known as Cool Spring, is a historic home located on York Road at Parkton, Baltimore County, Maryland, United States. It is a large, 2+1⁄2-story brick mansard-roofed dwelling constructed about 1879. It features a four-paneled central entrance door flanked by round-arched sidelights and surmounted by a rectangular transom. The house presents a rural interpretation of the Second Empire style.

Towson Academy is a historic National Guard armory building located at Towson, Baltimore County, Maryland. It is a two-story brick structure constructed in 1933 with full basement, faced with a smooth light-colored, marble-like stone veneer. It features a T-shaped plan with a two-story front "head house" section and a one-story perpendicular "drill hall" extending to the rear and its façade is detailed to recall Medieval fortifications, with towers flanking the central entrance.
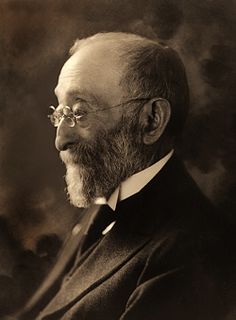
David Bachrach, Jr. (1845–1921) was an American commercial photographer based in Baltimore, Maryland. He made contributions to the technical, artistic, and professional advancements in the field as well as being the founder of a photographic dynasty that became a unique institution in the United States. He became the spokesman for photographers at the turn of the 20th century who were confronted with a welter of technical and artistic choices. He regularly published in the leading photographic journals of the time and experimented with self-toning papers. He developed the first practical process for photographic printing on canvas, and a forerunner of the present-day photoengraving system. Bachrach, Inc., which was founded in 1910 and is still headed by the Bachrach family, had studios in all the major east coast cities. The Bachrachs, beginning with David, established the idea of "official portraiture," becoming the leading portrait photographers in the United States well into the 1960s.

Public School No. 25, also known as Captain Henry Fleete School, named for one of the earliest and most influential colonizers of Maryland, Henry Fleete Sr., and Primary School No. 25, is a historic elementary school located at Baltimore, Maryland, United States. It is a late Victorian brick structure with an imposing Romanesque tower. It is a two-story, brick structure with a ground-level basement and features a central three-story tower capped by a pyramidal roof. It served a school for nearly 75 years.

Old Pine Street Station, also known as the Old Western District Police Station House, is a historic police station located at Baltimore, Maryland, United States. It is a freestanding brick building of two stories raised on a partially exposed basement in the quintessential brick Victorian Gothic style. It was constructed 1877–78.

Young Men's and Young Women's Hebrew Association Building, also known as the Jewish Community Center, is a historic building located in central Baltimore, Maryland, United States. It is a three-story, flat-roofed, rectangular-shaped Flemish bond brick structure completed in 1930. The exterior features Moorish and Jewish motifs, such as the Star of David. It was designed by Baltimore architect Joseph Evans Sperry. It is now an apartment building. The establishment of the joining YM/YWHA building was a notable example of an attempt to bridge the divide between uptown Baltimore's prosperous German Jews and East Baltimore's impoverished Eastern European and Russian Jews. The association building was constructed midway between uptown and East Baltimore to symbolize this coming together of the two halves of Baltimore's Jewish community.
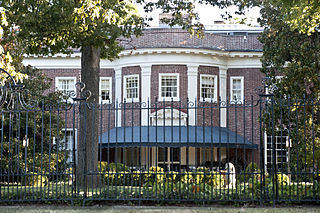
Charlcote House, also known as the James Swan Frick House, is a historic home located at Baltimore, Maryland, United States. It is a three-story brick detached Classical Revival dwelling built about 1914–1916 in the Guilford development. It is one of the two identified domestic buildings in Maryland designed by John Russell Pope.

Evergreen on the Falls, also known as the Snyder-Carroll House, is an historic 19th century home overlooking the Jones Falls valley and located at Baltimore, Maryland, United States. It is a 2+1⁄2-story, brick mansion in a rural version of the Victorian Italianate style. A serious fire in the early 1970s destroyed the furnishings and most of the interior. It was built about 1860 and was the home of the supervisor of the Mount Vernon Mills, Albert H. Carroll. It is headquarters of the Maryland Society for the Prevention of Cruelty to Animals.
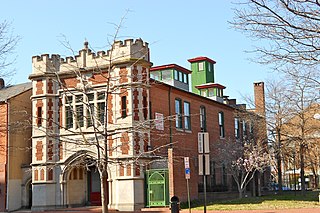
Poppleton Fire Station, also known as Engine House #38, is a historic fire station located at Baltimore, Maryland, United States. It is a Tudor Revival style building built of brick, one large bay wide, approximately nine bays long, and two stories high with a gable roof. The front façade is a brick and limestone composition featuring a central, Tudor archway flanked by octagonal towers and crowned with crenellation. The archway features engaged colonettes with carved, foliated capitals containing firemen racing to extinguish a fire. It was designed by Owens and Sisco and built in 1910.

Upton, also known as the David Stewart Residence or Dammann Mansion, is a historic home located at Baltimore, Maryland, United States. It is a large brick Greek Revival mansion constructed about 1838 as the country residence of David Stewart (1800-1858), a prominent Baltimore attorney and politician. It is 2+1⁄2 stories high on a raised basement, three bays wide and two rooms deep, with a center-passage plan. In the late 1950s, a brick stair tower was constructed when the building was adapted for public school use.

Brick Hill is a national historic district in Baltimore, Maryland, United States. It is a small, isolated enclave neighborhood of 2- and 2+1⁄2-story masonry duplexes constructed about 1877 to house workers in the nearby Meadow Mill of the Woodberry Manufacturing Company. All but one of the eleven duplexes are constructed of brick, hence the four-acre enclave's traditional name; the other dwelling is built of stone. Two small two-story frame houses are also included in the district.
Stein House may refer to:























