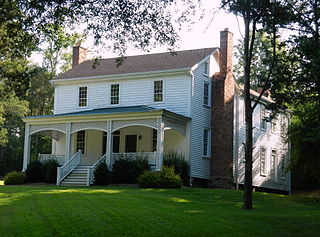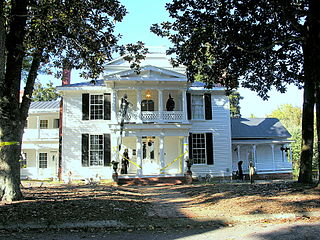The Battle of Averasborough or the Battle of Averasboro, fought March 16, 1865, in Harnett and Cumberland counties, North Carolina, as part of the Carolinas Campaign of the American Civil War, was a prelude to the climactic Battle of Bentonville, which began three days later.

The Nash-Hooper House, also known as the William Hooper House, is a historic house at 118 West Tryon Street in Hillsborough, North Carolina. Built in 1772 by American Revolutionary War general Francis Nash, it was home from 1782–1790 to Founding Father William Hooper, a signer of the United States Declaration of Independence. It is the only known home of Hooper's to survive, and was declared a National Historic Landmark in 1971. It is located in the Hillsborough Historic District; it is a private residence, and is not normally open to the public.

Antioch Christian Church is a historic Disciples of Christ church located near Allendale, Allendale County, South Carolina. It was built about 1835, and is a one-story, meeting house style clapboard structure with a hipped roof. The church was renovated in 1976. Included within the acreage is a cemetery where many of Allendale's oldest families are buried.

Smyrna Baptist Church, also known as Kirkland Church, is a historic Baptist church located near Allendale, Allendale County, South Carolina. It was built in 1827, and is a one-story, meeting house style frame structure with a hipped roof. The front facade features a central Palladian window flanked by balancing nine-paneled entrance doors. A cemetery surrounds the church.

The 1774 Alexander Rock House in Charlotte, North Carolina, US, is the oldest house in Mecklenburg County and was added to the National Register of Historic Places in 1970. Originally built by the Alexander Family who finished construction in 1774, the Rock House and its various outbuildings have had many owners over the years with The Charlotte Museum of History being its steward today.

Erwin House, also known as Erwinton Plantation and Hunting Club, is a historic home located near Allendale, Allendale County, South Carolina, United States. It was built around 1828, and is a 1+1⁄2-story, white clapboard dwelling on a raised brick basement. The front façade features three dormers and a full-width piazza with 14 square wooden columns, that also extends halfway down each of the side facades. Dr. William Erwin, the original owner of Erwinton, his wife and sister-in-law were all excommunicated from Kirkland Church in 1833 for their affiliation with other denominations. They then formed the second Christian congregation, the Disciples of Christ, in South Carolina. They held weekly meetings at Erwinton until 1835 when the present meeting house was completed and dedicated as Antioch Christian Church.
The Dr. Alexander C. Brabson House is a historic house in rural Macon County, North Carolina. It is located off Academy Road near the community of Otto.
The Hermitage is a historic plantation house located near Merry Hill, Bertie County, North Carolina. It consists of a 1+1⁄2-story, side hall plan Georgian style rear wing with a 2+1⁄2-story, five-bay, Federal style addition. Also on the property are the contributing gable roof smokehouse and a two-room structure dating from the Greek Revival period.

John Alexander Lackey House is a historic home located at Morganton, Burke County, North Carolina. It was built about 1900, and is a two-story, "T"-shaped, gable roofed, brick farmhouse. It has a one-story, gabled kitchen wing. The house features Colonial Revival style detailing.

Mount Holly was a historic Southern plantation in Foote, Mississippi. Built in 1855, it was visited by many prominent guests, including Confederate President Jefferson Davis. It was later acquired by ancestors of famed Civil War novelist Shelby Foote, who wrote a novel about it. It burned down on June 17, 2015.

Dr. David P. Weir House is a historic home located at Greensboro, Guilford County, North Carolina. It was built about 1846, and is a two-story, frame structure with Greek Revival and Italianate style design elements. It has a low hip roof pierced by two interior chimneys and a one-story kitchen wing. The house was expanded in 1961 by created a large meeting space at the front of the house for the Greensboro Woman's Club. The house may have been built from a plan provided by the well-known New York architect Alexander Jackson Davis.

Dr. J. Howell Way House is a historic home located at the south end of Main Street Waynesville, Haywood County, North Carolina. The beautiful brick home was once a modest smaller brick home owned by the Welch family, relatives of Robert love the father of Waynesville. The original home pre dates the civil war and parts of the current structure dates to before the war. In 1888 Dr. J. Howell Way, a prominent physician, married Marietta Welch and in 1894 the small home was acquired, along with an 11-acre tract of land. Soon after dr. Way built a medical office and by 1899 had completed one of the areas most distinguished homes. The home is a large 3+1⁄2-story brick dwelling retaining a lot of the woodwork, large carved fireplaces, and grand staircase with Queen Anne and Colonial Revival style design elements. It also features a full attic and widow's walk on the very top of the structure. It has a complex roof system composed of a broad hip broken with projecting gables and shed dormers; a one-story, hip roof front wraparound porch and second floor balcony; porte-cochère, and a projecting three-sided, two story bay. Also on the property are the contributing medical office and carriage house.
Dr. Roscius P. and Mary Mitchell Thomas House and Outbuildings, also known as the Ruth Thomas Home Farm, is a historic home located near Bethlehem, Hertford County, North Carolina. The house was built in 1887, and is a two-story, three-bay, single-pile, side-gable roof, Late Victorian style frame dwelling with a two-story, gable-roof rear ell. Built into the ell is a Greek Revival style kitchen building. The house is sheathed in weatherboard, sits on a brick foundation, and has a one-story half-hip roof porch. Also on the property are the contributing doctor's office, smoke house, and root cellar.
William T. Alexander House is a historic plantation house located near Charlotte, Mecklenburg County, North Carolina. It built between 1820 and 1830, and is a two-story, three-bay, brick dwelling with Federal and Georgian style design elements. It has a side-gable roof, sits on a granite foundation, and a center-bay porch added in the 1920s.
Thomas and Latitia Gluyas House is a historic home located near Huntersville, Mecklenburg County, North Carolina. It was built about 1865, and is a two-story, three-bay, I-house with a one-story rear ell. It has side gable roof, exterior brick end chimneys, and a full-width hip roofed porch.

Grier-Rea House is a historic farmhouse located near Charlotte, Mecklenburg County, North Carolina. The "L"-shaped dwelling consists of a two-story, side-gable main block built about 1815, with an original, one-story, rear shed appendage and a two-story, rear ell added about 1830. Also added about 1830 was the hip roofed front porch. The house was moved to its present location in 2002.

Shaw Family Farms are historic family farms and a national historic district located near Wagram, Scotland County, North Carolina. The district encompasses 16 contributing buildings and 2 contributing structures. They include three houses: The Dr. Daniel Shaw House, a large two-story, double-pile house with a dominant double tier gable portico built about 1885 with a Greek Revival interior; the Alexander Edwin Shaw House, a rambling one-story vernacular frame dwelling with an extensive Victorian wraparound porch also built about 1885; and the Dr. William Graham Shaw House, a one-story house of traditional local form, treated with a variety of simplified Queen Anne elements and built in 1900. Also on the farms are a number of contributing agricultural outbuildings.

Leslie-Alford-Mims House is a historic home located near Holly Springs, Wake County, North Carolina. The original section of the house was built about 1840, and is a two-story, Greek Revival-style frame dwelling. The front facade features two-tier, pedimented Doric order entrance portico. Additions and modifications were made to house about 1876 and 1900, and includes Colonial Revival style design elements. Also on the property is a contributing family cemetery.

The Erwin Commercial Historic District encompasses a cluster of historic commercial buildings at the center of Erwin, North Carolina. It includes all of the buildings on the south side of East H Street between South 12th and 13th Streets, all on the east side of South 13th Street between East H and Denim Drive, and one building facing Denim Drive just east of South 13th. The buildings are mostly one and two-story brick structures, built early in the 20th century, with modest Italianate design elements. The Denim Drive property is a Modernist gas station built about 1962.

Top Acres Farm, known historically as the Fletcher–Fullerton Farm, is a farm property at 1390 Fletcher Schoolhouse Road in Woodstock, Vermont. Developed as a farm in the early 19th century, it was in continuous agricultural use by just two families for nearly two centuries. It was listed on the National Register of Historic Places in 2004.


















