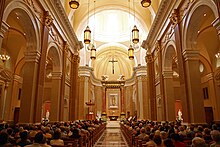
The Cathedral of Saint Paul is a Roman Catholic cathedral in the city of Saint Paul, Minnesota. It is the co-cathedral of the Archdiocese of Saint Paul and Minneapolis, along with the Basilica of Saint Mary in Minneapolis. One of the most distinctive cathedrals in the United States, it sits on Cathedral Hill overlooking downtown Saint Paul and features a distinctive copper-clad dome. It is dedicated to Paul the Apostle, who is also the namesake of the City of Saint Paul. The current building opened in 1915 as the fourth cathedral of the archdiocese to bear this name. On March 25, 2009, it was designated as the National Shrine of the Apostle Paul by the United States Conference of Catholic Bishops. It is the third-largest Catholic cathedral and sixth-largest church in the United States.
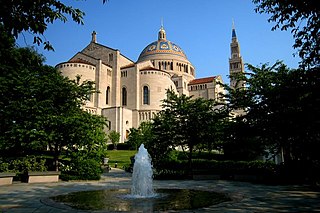
Maginnis & Walsh was an architecture firm started by Charles Donagh Maginnis and Timothy Francis Walsh in 1905. It was known for its innovative design of churches in Boston in the first half of the twentieth century.

Neo-Byzantine architecture was a revival movement, most frequently seen in religious, institutional and public buildings. It incorporates elements of the Byzantine style associated with Eastern and Orthodox Christian architecture dating from the 5th through 11th centuries, notably that of Constantinople and the Exarchate of Ravenna.

Romanesque Revival is a style of building employed beginning in the mid-19th century inspired by the 11th- and 12th-century Romanesque architecture. Unlike the historic Romanesque style, Romanesque Revival buildings tended to feature more simplified arches and windows than their historic counterparts.

Thomas Aquinas College is a private Catholic liberal arts college with its main campus in Ventura County, California. A second campus opened in Northfield, Massachusetts in 2018. Its education is based on the Great Books, and students are instructed via the seminar method. It is accredited by the WASC Senior College and University Commission.

The Basilica of the Sacred Heart in Notre Dame, Indiana, is a Catholic church on the campus of the University of Notre Dame, also serving as the mother church of the Congregation of Holy Cross (C.S.C.) in the United States. The neo-gothic church has 44 large stained glass windows and murals completed over a 17-year period by the Vatican painter Luigi Gregori. The basilica bell tower is 230 feet (70 m) high, making it the tallest university chapel in America. It is a contributing building in Notre Dame's historic district listed on the National Register of Historic Places. The basilica is a major tourist attraction in Northern Indiana, and is visited annually by more than 100,000 tourists.

Shrine of Our Lady of Guadalupe is a Catholic shrine located in La Crosse, Wisconsin. It is dedicated to the Blessed Virgin Mary under the title of Our Lady of Guadalupe. The 100-acre (0.40 km2) grounds include a visitors' center and outdoor devotional areas such as a rosary walk, Stations of the Cross, and a votive candle chapel. Mass and the sacrament of Penance are celebrated daily by Norbertine canons of St. Michael's Abbey.

The Cathedral of St. Joseph the Workman is the mother church of the Diocese of La Crosse. The cathedral, designed by architect Edward J. Schulte, was completed in 1962. Built of limestone, it has a tall clock tower which rises above the surrounding buildings in downtown La Crosse, Wisconsin.
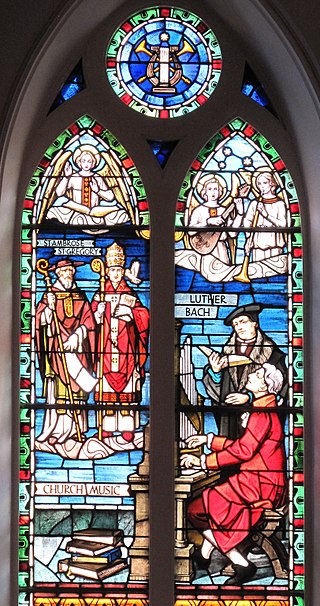
Franz Mayer of Munich is a German stained glass design and manufacturing company, based in Munich, Germany and a major exponent of the Munich style of stained glass, that has been active throughout most of the world for over 170 years. The firm was popular during the late nineteenth and early twentieth century, and was the principal provider of stained glass to the large Roman Catholic churches that were constructed throughout the world during that period. Franz Mayer of Munich were stained glass artists to the Holy See and consequently were popular with Roman Catholic clients. The family business is nowadays managed by the fifth generation and works in conjunction with renowned artists around the world.

Patrick Charles Keely was an Irish-American architect based in Brooklyn, New York, and Providence, Rhode Island. He was a prolific designer of nearly 600 churches and hundreds of other institutional buildings for the Roman Catholic Church or Roman Catholic patrons in the eastern United States and Canada, particularly in New York City, Boston and Chicago in the later half of the 19th century. He designed every 19th-century Catholic cathedral in New England. Several other church and institutional architects began their careers in his firm.

Cram and Ferguson Architects is an architecture firm based in Concord, Massachusetts. The company was founded as a partnership in 1889 by the "preeminent American Ecclesiastical Gothicist" Ralph Adams Cram and Charles Francis Wentworth. In 1890 they were joined by Bertram Goodhue, who was made a partner in 1895.
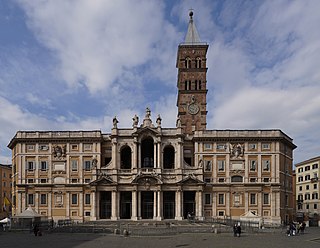
Catholic Marian churches are religious buildings dedicated to the veneration of the Blessed Virgin Mary. These churches were built throughout the history of the Catholic Church, and today they can be found on every continent including Antarctica. The history of Marian church architecture tells the unfolding story of the development of Catholic Mariology.
Edward J. Schulte was an architect who designed a number of mid-twentieth-century churches notable for their blending of a modern idiom with traditional function. Inspired by an encounter with Ralph Adams Cram, he devoted himself to building church buildings, designing over 88. He served as president of the Cincinnati chapter of the American Institute of Architects.

Sacred Heart Cathedral in Salina, Kansas, United States is the cathedral and a parish church in the Catholic Diocese of Salina. It is the second cathedral for the diocese after Our Lady of Perpetual Help in Concordia, Kansas when the See was located there.

Holy Name of Jesus Cathedral is a Catholic cathedral that is the seat of the Diocese of Raleigh, replacing Sacred Heart Cathedral.

Our Lady of Good Voyage, also known as the Seaport Shrine, is a Roman Catholic church located at 51 Seaport Boulevard in the Seaport District of Boston and in the Archdiocese of Boston. The shrine has 250 seats and holds Mass twice daily and three times on Sundays. The original chapel was located a short distance away and was built to serve the fisherman and dockworkers in what was then an industrial neighborhood.

Basilicas are Catholic church buildings that have a designation, conferring special privileges, given by the Pope. Basilicas are distinguished for ceremonial purposes from other churches. The building need not be a basilica in the architectural sense. Basilicas are either major basilicas, of which there are four, all in the Diocese of Rome, or minor basilicas, of which there were 1,810 worldwide as of 2019.
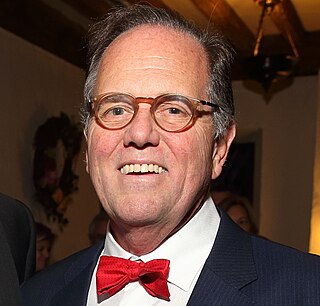
Ethan Anthony is an American architect, author, and academic. As president of Cram and Ferguson Architects LLC, Anthony focuses on the design of the new Traditional American church architecture. During the last three decades, Anthony has designed numerous new traditional churches and interiors and has gained a national reputation for his work in liturgical architecture. His liturgical work can now be found in fifteen states.







