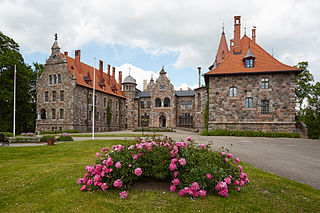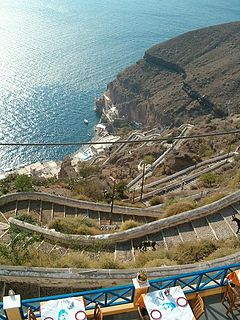
An equestrian staircase or riders' staircase is a very gently sloping flight of steps that can be negotiated by horses. Its origins may be seen in the mule staircases in steep terrain in open country.

An equestrian staircase or riders' staircase is a very gently sloping flight of steps that can be negotiated by horses. Its origins may be seen in the mule staircases in steep terrain in open country.
Its design principles found their way from road construction into building architecture. Here an equestrian staircase was a spiral, curved or repeatedly interrupted ramp within buildings, that had a gently sloped and a non-slip floor, either smooth or frequently divided by transverse ridges. This type of ramp occurs in the towers of churches, castles, fortifications and palaces as well as in the architecture of other buildings within fortifications villas and palaces. [1]
From the 15th century, imposing equestrian staircases were built in the stately homes of the nobility. These staircases enabled riders to reach the upper floor on horseback. The equestrian staircase leading to Vladislav Hall in Prague Castle, which was built around 1500, is one of the oldest known examples.
Other equestrian staircases are found:
Occasionally ramps were built without any actual steps, enabling horses to draw a carriage or wagon up the incline. There are examples in Venice (St Mark's Campanile), Geneva (city hall) and Copenhagen (Round Tower).

Stairs are a structure designed to bridge a large vertical distance between lower and higher levels by dividing it into smaller vertical distances. This is achieved as a diagonal series of horizontal platforms called steps which enable passage to the other level by stepping from one to another step in turn. Steps are very typically rectangular. Stairs may be straight, round, or may consist of two or more straight pieces connected at angles.

Christiansborg Palace is a palace and government building on the islet of Slotsholmen in central Copenhagen, Denmark. It is the seat of the Danish Parliament, the Danish Prime Minister's Office, and the Supreme Court of Denmark. Also, several parts of the palace are used by the Danish monarch, including the Royal Reception Rooms, the Palace Chapel and the Royal Stables.

The New Palace is an 18th-century Baroque palace in Stuttgart and is one of the last large city palaces built in Southern Germany. The palace is located in the on the Schlossplatz in front of the Jubiläumssäule column and Königsbau. Public tours of the building are only permitted by special arrangement, as the building contains some government offices. Once a historic residence of the Kings of Württemberg, the New Palace derives its name from its commissioning by Duke Carl Eugen of Württemberg to replace the Old Castle in the early years of his reign. Originally, Charles commissioned Nikolaus Friedrich Thouret, but architects Leopoldo Retti, Philippe de La Guêpière, Reinhard Heinrich Ferdinand Fischer would contribute to the design, history, and construction of the palace.

The Round Tower, formerly Stellaburgis Hafniens, is a 17th-century tower located in central Copenhagen, Denmark, and one of the many architectural projects of Christian IV of Denmark, built as an astronomical observatory. It is most noted for its equestrian staircase, a 7.5-turn helical corridor leading to the platform at the top, and for the expansive views which it affords over Copenhagen.

Buda Castle is the historical castle and palace complex of the Hungarian Kings in Budapest. It was first completed in 1265, although the massive Baroque palace today occupying most of the site was built between 1749 and 1769. The complex in the past was referred to as either the Royal Palace or the Royal Castle. The castle now houses the Hungarian National Gallery and the Hungarian National Museum.

The Schleißheim Palace comprises three individual palaces in a grand Baroque park in the village of Oberschleißheim, a suburb of Munich, Bavaria, Germany. The palace was a summer residence of the Bavarian rulers of the House of Wittelsbach.
A calendar house is a house that symbolically contains architectural elements in quantities that represent the respective numbers of days in a year, weeks in a year, months in a year and days in a week. For example, Avon Tyrrell House in Hampshire was built with 365 windows, 52 rooms, 12 chimneys, 7 external doors, and 4 wings. This style was developed during the Elizabethan era and was also prevalent during the Victorian period.

Pernštejn Castle is a castle in the South Moravian Region of the Czech Republic. It lies on a rock above the village of Nedvědice and the rivers Svratka and Nedvědička, about 40 kilometres (25 mi) northwest of Brno. Pernštejn came to be known as the marble castle because of the marble-like stone used to frame the doors and windows.

The Old Palace is a former castle located on the Schillerplatz in Stuttgart, Germany. The castle, originally a water castle dating back to the 10th century, was the residence of the Counts and later some Dukes of Württemberg and today is the home of the Landesmuseum Württemberg. The castle church still functions as a place of worship.

The architecture of Germany has a long, rich and diverse history. Every major European style from Roman to Postmodern is represented, including renowned examples of Carolingian, Romanesque, Gothic, Renaissance, Baroque, Classical, Modern and International Style architecture.

The Architecture of the Tarnovo Artistic School is a term for the development of architecture during the Second Bulgarian Empire (1185–1396). In the 13th and 14th centuries the capital Tarnovo determined the progress of the Bulgarian architecture with many edifices preserved or reconstructed which show the skills of the Medieval Bulgarian architects and the construction and decorative techniques they used. The builders have created a unique architectural style, known as Tarnovian Style, that influenced the architecture in many countries of Southeastern Europe and parts of Central Europe. With its diverse architecture, the Tarnovo School may be separated into several branches according to the function of the buildings.
Schloss Lieser in the Mosel valley nearby Bernkastel-Kues is one of the most striking buildings within the village of Lieser, Germany. The building currently houses a 49-room Autograph Hotel, called Schloss Lieser, Autograph Collection.

Cesvaine Palace is located in the town of Cesvaine, Latvia in Madona Municipality. Next to the palace lies remains of the old bishop's castle.

Celle Castle or, less commonly, Celle Palace, in the German town of Celle in Lower Saxony, was one of the residences of the House of Brunswick-Lüneburg. This quadrangular building is the largest castle in the southern Lüneburg Heath region.

Bergfried is a tall tower that is typically found in castles of the Middle Ages in German-speaking countries and in countries under German influence. Friar describes it as a "free-standing, fighting-tower". Its defensive function is to some extent similar to that of a keep in English or French castles. However, the characteristic difference between a bergfried and a keep is that a bergfried was typically not designed for permanent habitation.

Moyland Castle is a moated castle in Bedburg-Hau in the district of Kleve, one of the most important neo-Gothic buildings in North Rhine-Westphalia. Its name derives from the Dutch word Mooiland which means "beautiful country". The name was probably coined by Dutch workers, whom the then-leaseholder Jacob van den Eger of the Lower Rhine brought to the property in 1307 to drain the surrounding wetlands.

The Wolfsburg is medieval lowland and water castle in North Germany that was first mentioned in the records in 1302, but has since been turned into a Renaissance schloss or palace. It is located in eastern Lower Saxony in the town of Wolfsburg named after it and in whose possession it has been since 1961. The Wolfsburg developed from a tower house on the River Aller into a water castle with the character of a fortification. In the 17th century it was turned into a representative, but nevertheless defensible palace that was the northernmost example of the Weser Renaissance style. Its founder and builder was the noble family of von Bartensleben. After their line died out in 1742 the Wolfsburg was inherited by the counts of Schulenburg.

A staircase tower or stair tower is a tower-like wing of a building with a circular or polygonal plan that contains a stairwell, usually a helical staircase.

A mule ramp, or horse ramp, is a very gently sloping ramp that can be negotiated by pack animals. Originally, mule ramps were used in steep terrain in the open countryside. They usually have steps.

The castle in Forchheim, also referred to as a royal palace or Kaiserpfalz, was an important urban castle under the bishops of Bamberg in the town of Forchheim in the south German state of Bavaria. The castle was built in the late 14th century. After comprehensive archaeological and architectural-historical investigation it has become one of the best researched castles of this period in Central Europe. Today it houses the Archaeological Museum of Upper Franconia.