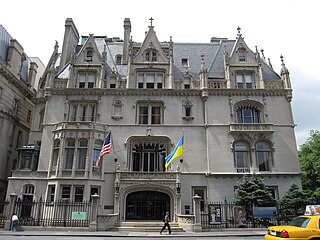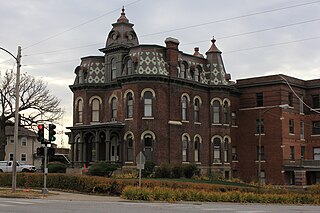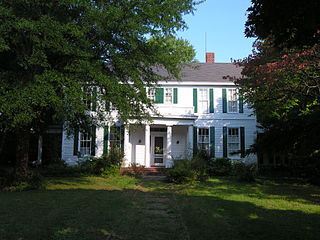
The Gertrude Rhinelander Waldo House is a French Renaissance revival mansion at 867 Madison Avenue on the corner of East 72nd Street on the Upper East Side of Manhattan in New York City. Completed in 1898, it was designed by the architecture firm of Kimball & Thompson and has been more specifically credited to Alexander Mackintosh, a British-born architect who worked for Kimball & Thompson from 1893 until 1898.

The Ellwood House was built as a private home by barbed wire entrepreneur Isaac Ellwood in 1879. It is located on First Street in DeKalb, Illinois, United States, in DeKalb County. The Victorian style home, designed by George O. Garnsey, underwent remodeling in 1898-1899 and 1911. The house was originally part of 1,000 acres (4.0 km2) which included a large stable complex known as "Ellwood Green." Isaac Ellwood lived here until 1910 when he passed the estate to his son, Perry Ellwood.

The Lanier Mansion is a historic house located at 601 West First Street in the Madison Historic District of Madison, Indiana. Built by wealthy banker James F. D. Lanier in 1844, the house was declared a State Memorial in 1926, and remains an important landmark in Madison to the present day. It was designated a National Historic Landmark in 1994 as one of the nation's finest examples of Greek Revival architecture.

The Harry F. Sinclair House is a mansion at the southeast corner of East 79th Street and Fifth Avenue on the Upper East Side of Manhattan in New York City. The house was built between 1897 and 1899. Over the first half of the 20th century, the house was successively the residence of businessmen Isaac D. Fletcher and Harry F. Sinclair, and then the descendants of Peter Stuyvesant, the last Director of New Netherland. The Ukrainian Institute of America acquired the home in 1955. After the house gradually fell into disrepair, the institute renovated the building in the 1990s. The house was added to the National Register of Historic Places (NRHP) and was named a National Historic Landmark in 1978.

The Joel N. Cornish House is located in South Omaha, Nebraska. The 1886 construction is considered an "excellent example of the French Second Empire style." The house was converted into apartments after the Cornish family moved out in 1911.

The E.W. Marland Mansion is a 43,561 square feet (4,046.9 m2) Mediterranean Revival-style mansion located in Ponca City, Oklahoma, United States. Built by oil baron and philanthropist Ernest Whitworth (E.W.) Marland, as a display of wealth at the peak of the 1920s oil boom, the house is one of the largest residences in the southwestern United States, and is known as the "Palace on the Prairie." It was designated a National Historic Landmark in 1973, and is now a museum open to the public.

Riversdale, is a five-part, large-scale late Georgian mansion with superior Federal interior, built between 1801 and 1807. Also known as Baltimore House, Calvert Mansion or Riversdale Mansion, it is located at 4811 Riverdale Road in Riverdale Park, Maryland, and is open to the public as a museum.

Rose Hill Manor, now known as Rose Hill Manor Park & Children's Museum, is a historic home located at Frederick, Frederick County, Maryland. It is a 2+1⁄2-story brick house. A notable feature is the large two-story pedimented portico supported by fluted Doric columns on the first floor and Ionic columns on the balustraded second floor. It was the retirement home of Thomas Johnson (1732–1819), the first elected governor of the State of Maryland and Associate Justice of the United States Supreme Court. It was built in the mid-1790s by his daughter and son-in-law.

Casa Fernando Luis Toro is a historic house in Ponce, Puerto Rico. The house is unique in that it is located in the first upper-class suburban development built in Puerto Rico, La Alhambra.

The J. Warren Smith House is a house at 21 North Palmetto Street at the corner of North Palmetto and Edgemont Streets in Liberty, South Carolina in Pickens County. It has also been called "Maggie Manor" and the Myrtle Inn, which were names during its use as a boarding house. It was named to the National Register of Historic Places on January 26, 2005. It is considered an excellent example of a Colonial Revival house and for its connection with J. Warren Smith, who was a local business executive.

The John and Eliza Barr Patterson House is a private house located at 6205 N. Ridge Road in Canton, Michigan, United States. It was listed on the National Register of Historic Places in 2000.

The George Brown Mansion is an example of the Queen Anne's Style of architecture. It was a dominant style during the 1880s and 1890s, the time when Chesterton was a growing city in northern Indiana. George Brown arrived in the United States in 1852. In 1855, he married Charity Carter, daughter of a local family. He became a successful farmer in the township. The farm was located on what is 950 North, west of 400 East. By the year 1882 he was operating a farm of 900 acres (360 ha). He had expanded into supplying cordwood to the Porter brickyards after 1870. George and Charity had ten children. In 1884 George Brown bought 120 acres (0.49 km2) in the town of Chesterton from the John Thomas family. His plans called for a retirement home on this site. He engaged Chicago architect Cicero Hine to design the house. In 1891 the family sold all but 10 acres (40,000 m2). It was the same year, that he built a brick store downtown at Calumet and Broadway. During the 1902 fire, it was the only store to survive. Charity Brown died in 1895 at 56. George died in 1899 at the age of 71. After a probate fight, his son John Franklin (Frank) moved into the house with his family.

The Isaac Young House is an historic wood frame house on Pinesbridge Road in New Castle, New York, United States. It was built about 1872 in the Second Empire style. Its owner, Isaac Young, was a descendant of early settlers in the area. He chose the Second Empire style, more commonly found in cities and villages than on farms, possibly as a way of demonstrating his affluence. The present structure appears to incorporate parts of a vernacular late 18th-century farmhouse, leaving several anomalies in the current house as a result. The house's position atop a low hill would have, in its time, given it a commanding view of the region, including the Hudson River and New York City's skyline.

The Mansion Hill Historic District encompasses a part of the Mansion Hill neighborhood northwest of the capitol square in Madison, Wisconsin. In the 19th century the district was home to much of Madison's upper class, and held the largest concentration of large, ornate residences in the city, but in the 20th century it shifted to student housing. In 1997 the district was added to the National Register of Historic Places.

Oakslea Place is a historic mansion in Jackson, Tennessee, USA. Built circa 1860, prior to the American Civil War, it was expanded in 1900.

Atatürk Museum Mansion is a historic house museum in Ankara, Turkey. It was the residence of President Mustafa Kemal Atatürk between 1921 and 1932, during the early years of the Republic. The museum is situated on Çankaya St. within the Çankaya Campus. It is situated right beside the Çankaya Mansion.

Grasse Mount is a campus building of the University of Vermont (UVM), which is located on 411 Main Street in Burlington, Vermont. Built in 1804 for Captain Thaddeus Tuttle (1758–1836), a local merchant, the building was designed by architect and surveyor John Johnson and constructed by carpenter Abram Stevens. By 1824, Tuttle had lost his fortune and sold the property to Vermont Governor Cornelius Van Ness. Named after French Admiral François Joseph Paul de Grasse "Grasse Mount" was added to the National Register of Historic Places on April 11, 1973.

The Edward Brooke II Mansion (1887–88), also known as "Brookeholm," is a Queen Anne country house at 301 Washington Street in Birdsboro, Pennsylvania. Designed by architect Frank Furness and completed in 1888, it was Edward Brooke II's wedding present to his bride, Anne Louise Clingan.

The Armstrong Kessler Mansion is a nationally significant example of Italian Renaissance Revival architectural style located in the Savannah Historic District. The structure was built between 1917 and 1919 for the home of Savannah magnate George Ferguson Armstrong (1868–1924). It was owned by the Armstrong family from 1919 to 1935. Afterward, the structure and grounds served as the campus of Armstrong Junior College. Threatened with demolition, the Historic Savannah Foundation purchased the Armstrong House along with five other threatened historic buildings from the college for $235,000 in 1967. Once saved, Historic Savannah Foundation then sold the Mansion at the exact purchase price to preservationist and antique dealer Jim Williams who restored it as his home. Eventually, both were sold to a major Savannah law firm as offices. The mansion was featured in The American Architect in 1919, and listed in A Field Guide to American Houses in 1984.
























