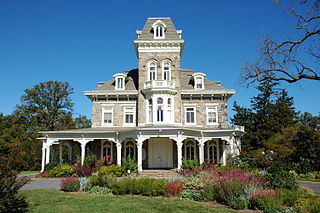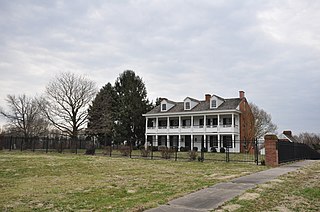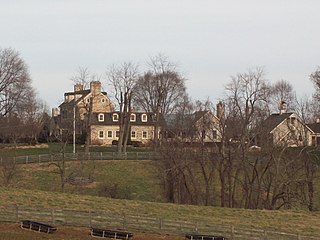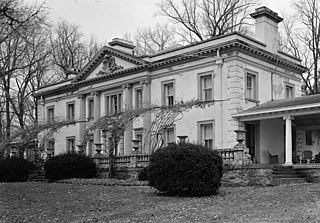
Doughoregan Manor is a plantation house and estate located on Manor Lane west of Ellicott City, Maryland, United States. Established in the early 18th century as the seat of Maryland's prominent Carroll family, it was home to Charles Carroll, a signer of the United States Declaration of Independence, during the late 18th century. A portion of the estate, including the main house, was designated a National Historic Landmark on November 11, 1971. It remains in the Carroll family and is not open to the public.

Cylburn Arboretum [pronounced sil·brn aar·br·ee·tm] is a city park with arboretum and gardens, located at 4915 Greenspring Avenue, Baltimore, Maryland. It is open daily – excluding Mondays – without charge.

The Carroll Mansion is a historic building and museum located in Baltimore, Maryland, USA.

Mount Clare, also known as Mount Clare Mansion and generally known today as the Mount Clare Museum House, is the oldest Colonial-era structure in the City of Baltimore, Maryland, U.S.A. The Georgian style of architecture plantation house exhibits a somewhat altered five-part plan. It was built on a Carroll family plantation beginning in 1763 by barrister Charles Carroll the Barrister, (1723–1783), a descendant of the last Gaelic Lords of Éile in Ireland and a distant relative of the much better-known Charles Carroll of Carrollton, (1737–1832), longest living signer of the Declaration of Independence and the richest man in America in his later years, also the layer of the First Stone of the new Baltimore and Ohio Railroad, just a short distance away in 1828.

Hancock's Resolution is a historic two-storey gambrel-roofed stone farm house with shed-roofed dormers and interior end chimneys located on a 15-acre farm at 2795 Bayside Beach Road in Pasadena, Anne Arundel County, Maryland, United States. In 1785 Stephen Hancock, Jr. built the original stone section as the main house for what was then a 410-acre farm. Additions to the house were built in 1855 and in about 1900. Stone and frame outbuildings remain, including a one-storey gable-roofed stone dairy. Hancock's Resolution remained in Hancock family ownership until the deaths in the 1960s of Mary Hancock and her brother, Henry Hancock, who left the property to Anne Arundel County to be preserved. Hancock's Resolution underwent a thorough restoration in 2000 and is now open to the public as a house museum.

The Ballestone-Stansbury House, once misidentified as the Ballestone Mansion, is a historic home located on Cedar Point between Back and Middle Rivers in Essex, Baltimore County, Maryland, United States. It is a part of the Rocky Point Park and is owned by Baltimore County. It was built during the late 18th or early 19th century and has been enlarged twice. The original portion was built about 1800.

The Eagle's Nest is a historic home located at Phoenix, Baltimore County, Maryland. It is a large fieldstone dwelling begun, it is believed, in the 1690s and completed in 1802 on part of a 2500-acre tract named "The Valley of Jehosaphat" by Richard Smith, Jr., who was granted the land by Lord Baltimore in 1684 in recognition of Smith's service as the first attorney general of Maryland. Smith's descendants owned the tract until Walter Dulany bought half of it in the 1720s and the other half about 20 years later.

Half-Way House, also known as The Wiseburg Inn, is a historic inn and toll house located on York Road at Parkton, Baltimore County, Maryland. It is a large, 2+1⁄2-story Flemish bond brick structure. The main part, built as an inn about 1810, was placed in front of an earlier log structure which has since been used as a kitchen. The property includes three of the original outbuildings, a stone dairy, a stone laundry, and a board-and-batten shed / ice house. It was built to serve travelers on the newly opened turnpike from Baltimore to York.

Hilton is a historic home located at The Community College of Baltimore County in Catonsville, Baltimore County, Maryland. It is an early-20th-century Georgian Revival–style mansion created from a stone farmhouse built about 1825, overlooking the Patapsco River valley. The reconstruction was designed by Baltimore architect Edward L. Palmer, Jr. in 1917. The main house is five bays in length, two and a half stories above a high ground floor, with a gambrel roof. The house has a 2+1⁄2-story wing, five bays in length, with a gabled roof, extending from the east end; and a two-story, one-bay west wing. The roof is covered with Vermont slate. The house features a small enclosed porch of the Tuscan order that was probably originally considered a porte cochere.

Stone Hall is a historic home located at Cockeysville, Baltimore County, Maryland, United States. It is a manor house set on a 248-acre (1.00 km2) estate that was originally part of a 4,200-acre (17 km2) tract called Nicholson's Manor. It was patented by William Nicholson of Kent County, Maryland in 1719. The property in what is now known as the Worthington Valley was split up in 1754 and sold in 1050-acre lots to Roger Boyce, Corbin Lee, Brian Philpot, and Thinsey Johns.

University of Maryland Rehabilitation & Orthopaedic Institute is a rehabilitation hospital located along the border of the Forest Park neighborhood of northwest Baltimore City and Woodlawn in Maryland. It lies on and is incorporated into the historic hospital building and grounds of the former James Lawrence Kernan Hospital. The hospital is now part of the University of Maryland Medical System, on the campus of the University of Maryland at Baltimore.
Montrose Mansion and Chapel, originally known as Montrose Mansion, is a historic home located on the campus of Camp Fretterd Military Reservation of the Maryland Army National Guard in Reisterstown, Baltimore County, Maryland. It is a two-story neoclassical stone house constructed originally about 1826 by William Patterson who gave it to his grandson, Jerome Napoleon Bonaparte as a wedding present. By the middle of the 19th century, a large two-story wing was added, then a mansard roof with round-top dormers, a cupola, and a bracketed cornice with pendants was added about 1880. The chapel was completed in 1855 and is a rectangular structure of stone with Greek Revival decorative detailing. It features a three-story bell and entrance tower.

Greenfields is a historic home located at Cecilton, Cecil County, Maryland, United States. It is a 2+1⁄2-story, Georgian-style brick dwelling with a hip roof, built about 1770. The home features a central door with engaged Doric columns and a fanlight in a one-bay pedimented pavilion. It was home to Governor Thomas Ward Veazey and John Ward, Colonel of the Provincial Militia of Cecil County (1756).

Woodlands is a historic home located at Perryville, Cecil County, Maryland, United States. It appears to have been constructed in two principal periods: the original 2+1⁄2-story section built between 1810 and 1820 of stuccoed stone and a 1+1⁄2-story rear kitchen wing; and two bays of stuccoed brick, with double parlors on the first story, and a one-story, glazed conservatory constructed between 1840 and 1850. The home features Greek Revival details. Also on the property are a 2-story stone smokehouse and tenant house, a small frame barn and corn house, a square frame privy with pyramidal roof, a carriage house, frame garage, and a large frame bank barn.

Liriodendron is a historic home and estate located at Bel Air, Harford County, Maryland, United States. It was the summer home of Laetitia and Dr Howard Kelly, a successful surgeon and founding member of the Johns Hopkins Medical College, and comprises the mansion named Liriodendron; the Graybeal-Kelly House; a c. 1835 bank barn; a c. 1898 carriage house; a c. 1850 board-and-batten cottage; and five other outbuildings including a corn crib, a smokehouse, two ice houses, and a shed. The 2+1⁄2-story, stuccoed brick mansion was designed by the Baltimore architectural firm of Wyatt and Nolting in the Georgian Revival style and constructed about 1898. The 2+1⁄2-story Georgian-style Graybeal-Kelly House, built about 1835, was the manor house for the farm until the mansion was constructed. It is used as a wedding, conference, and arts facility.

Mt. Pleasant, also known as the Clemson Family Farm, is a historic home located at Union Bridge, Carroll County, Maryland, United States. It is a five-bay by two-bay, 2+1⁄2-story brick structure with a gable roof and built about 1815. Also on the property is a brick wash house, a hewn mortised-and-tenoned-and-pegged timber-braced frame wagon shed flanked by corn cribs, and various other sheds and outbuildings. It was the home farm of the Farquhar family, prominent Quakers of Scotch-Irish descent who were primarily responsible for the establishment of the Pipe Creek Settlement.

Clifton School is a historic elementary school located at Baltimore, Maryland, United States. It is a late 19th-century school with an early 20th-century addition. The structure combines a gable-roofed, "T"-plan, brick county school built in 1882 with a Colonial Revival, flat-roofed, rectangular-plan, brick city school addition built in 1915.

Ruscombe is a historic home located at Baltimore, Maryland, United States. It is a 2+1⁄2-story Italianate mansion with basement, constructed of fieldstone in 1866. It is a gable and hip roofed building. The main block of the building is 50 feet by 50 feet, with a gable-roofed L-shaped wing. It was designed by Baltimore architect Joseph F. Kemp, who is credited with the design of Camden Station.

Bankard-Gunther Mansion is a historic home located at Baltimore, Maryland, United States. It is a three-story, three bay wide, nine bay deep, flat roofed brick building built in 1866. It is a richly embellished Italianate style building built originally for Jacob J. Bankard, one of many enterprising and prominent butchers who flocked to "Butcher’s Hill", and later George Gunther, who established the Gunther Brewing Company in Baltimore. In 1919 the building became an important Baltimore charitable center to be used by the Hebrew Home for Incurables and the Emmanuel Center to provide humanitarian service to the community.

Round About Hills or Peacefields is a historic slave plantation home located at Glenwood, Howard County, Maryland. An alternate address for this house is 14581 McClintock Drive, Glenwood, Maryland. It was built about 1773 on a 266-acre land patent and consists of a 1+1⁄2-story frame house with a stone end. Thomas Beale Dorsey inherited the property in 1794 then exchanged his interest in the plantation with Thomas Cook's stagecoach wayside town Cooksville.






















