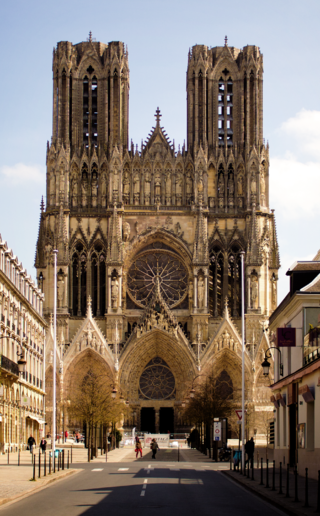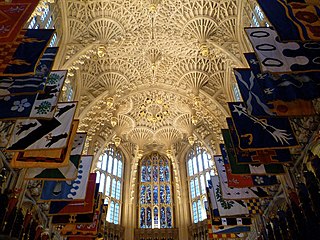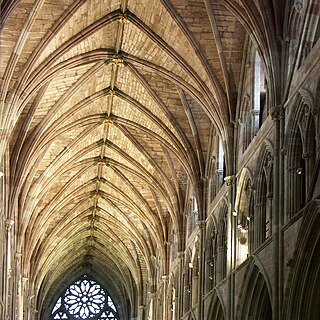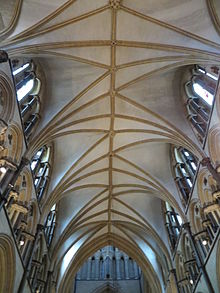
Gothic architecture is an architectural style that was prevalent in Europe from the late 12th to the 16th century, during the High and Late Middle Ages, surviving into the 17th and 18th centuries in some areas. It evolved from Romanesque architecture and was succeeded by Renaissance architecture. It originated in the Île-de-France and Picardy regions of northern France. The style at the time was sometimes known as opus Francigenum ; the term Gothic was first applied contemptuously during the later Renaissance, by those ambitious to revive the architecture of classical antiquity.

Lincoln Cathedral, Lincoln Minster, or the Cathedral Church of the Blessed Virgin Mary of Lincoln and sometimes St Mary's Cathedral, is a church building in Lincoln, Lincolnshire, England.

Bristol Cathedral, the Cathedral Church of the Holy and Undivided Trinity, is the Church of England cathedral in the city of Bristol, England. Founded in 1140 and consecrated in 1148, it was originally St Augustine's Abbey but after the Dissolution of the Monasteries it became in 1542 the seat of the newly created Bishop of Bristol and the cathedral of the new Diocese of Bristol. It is a Grade I listed building.

A rib vault or ribbed vault is an architectural feature for covering a wide space, such as a church nave, composed of a framework of crossed or diagonal arched ribs. Variations were used in Roman architecture, Byzantine architecture, Islamic architecture, Romanesque architecture, and especially Gothic architecture. Thin stone panels fill the space between the ribs. This greatly reduced the weight and thus the outward thrust of the vault. The ribs transmit the load downward and outward to specific points, usually rows of columns or piers. This feature allowed architects of Gothic cathedrals to make higher and thinner walls and much larger windows.

A fan vault is a form of vault used in the Gothic style, in which the ribs are all of the same curve and spaced equidistantly, in a manner resembling a fan. The initiation and propagation of this design element is strongly associated with England.

The Cathedral of Saint Peter of Beauvais is a Roman Catholic church in the northern town of Beauvais, Oise, France. It is the seat of the Bishop of Beauvais, Noyon and Senlis.

Flamboyant is a form of late Gothic architecture that developed in Europe in the Late Middle Ages and Renaissance, from around 1375 to the mid-16th century. In the French timetable of styles, as defined by French scholars, it is the fourth phase of Gothic style, preceded by Primary Gothic, Classic Gothic and Rayonnant Gothic.

William of Sens or Guillaume de Sens was a 12th-century French master mason and architect, believed to have been born at Sens, France. He is known for rebuilding the choir of Canterbury Cathedral between 1174 and 1177, counted first important example of the Early Gothic Style of architecture in England, finished in 1184. Before Canterbury, he worked on Sens Cathedral. According to one English source, he died at Canterbury on 11 August 1180. According to other sources, he died in France, after returning from England.

In Gothic architecture, a lierne is a tertiary rib connecting one rib to another, as opposed to connecting to a springer, or to the central boss. The resulting construction is called a lierne vault or stellar vault. The term lierne comes from the French lier.

Noyon Cathedral is a Roman Catholic church and former cathedral, located in Noyon, France. It was formerly the seat of the Bishopric of Noyon, abolished by the Concordat of 1801 and merged into the Diocese of Beauvais. The cathedral was constructed on the site of a church burned down in 1131 and is a fine example of the transition from Romanesque to Gothic architecture.

In architecture, a vault is a self-supporting arched form, usually of stone or brick, serving to cover a space with a ceiling or roof. As in building an arch, a temporary support is needed while rings of voussoirs are constructed and the rings placed in position. Until the topmost voussoir, the keystone, is positioned, the vault is not self-supporting. Where timber is easily obtained, this temporary support is provided by centering consisting of a framed truss with a semicircular or segmental head, which supports the voussoirs until the ring of the whole arch is completed.

English Gothic is an architectural style that flourished from the late 12th until the mid-17th century. The style was most prominently used in the construction of cathedrals and churches. Gothic architecture's defining features are pointed arches, rib vaults, buttresses, and extensive use of stained glass. Combined, these features allowed the creation of buildings of unprecedented height and grandeur, filled with light from large stained glass windows. Important examples include Westminster Abbey, Canterbury Cathedral and Salisbury Cathedral. The Gothic style endured in England much longer than in Continental Europe.

The medieval cathedrals of England, which date from between approximately 1040 and 1540, are a group of twenty-six buildings that constitute a major aspect of the country's artistic heritage and are among the most significant material symbols of Christianity. Though diverse in style, they are united by a common function. As cathedrals, each of these buildings serves as central church for an administrative region and houses the throne of a bishop. Each cathedral also serves as a regional centre and a focus of regional pride and affection.

High Gothic followed Early Gothic architecture and was succeeded in France by Late Gothic in the form of the Flamboyant style. This timetable is not used by French scholars; they divide Gothic architecture into four phases, Primary Gothic, Classic Gothic, Rayonnant Gothic and Flamboyant Gothic. Therefore, in French terms, a few first examples of High Gothic are Classic, but most examples are Rayonnant. High Gothic is often described as the high point of the Gothic style.

Early Gothic is a term for the first phase of Gothic style, followed by High Gothic and Late Gothic, dividing the whole Gothic era into three periods. It is defined as a style that used some principle elements of Gothic, but not all. Especially, it had no fine tracery. It marks the first phase of a division of Gothic Style into three periods. If it is used for all countries, it has to be regarded that there may be special terms for the styles of single countries, such as Early English in England.

Pendant vaulting is considered to be a type of English fan vaulting. The pendant vault is a rare form of vault, attributed to fifteenth century English Gothic architecture, in which large decorative pendants hang from the vault at a distance from the walls. In some cases, the pendants are a large form of boss. In his book on fan vaults, Walter Leedy defines the fan vault stating: “Fan vaults have the following specific interrelated visual and structural characteristics: (1) vaulting conoids of regular geometric form, (2) vertical ribs, each of consistent curvature and placement, (3) a distinct central spandrel panel, (4) ribs perpendicular to the vaulting surface, and (5) applied surface patterning.”

Alexander the Mason, sometimes called Alexander the Mason III, was a master mason who designed the nave and crossing of Lincoln Cathedral in the mid 13th century. Following Geoffrey de Noiers as designer, Alexander designed the star-patterned vaulting of the nave, adding tierceron ribs to decorate the vaulting, which had heretofore been relatively plain. The crossing vault, dating to 1238, was extensively elaborated, using eight spring points in the tower. Alexander designed the cathedral's screen front, chapter house and Galilee porch. The chapter house at Worcester Cathedral is also attributed to Alexander, and he may have worked in France at Le Mans Cathedral. Other churches in England attributed to Alexander are St Wulfram's Church, Grantham and St. Mary Magdalene, Newark-on-Trent.

A pointed arch, ogival arch, or Gothic arch is an arch with a pointed crown, whose two curving sides meet at a relatively sharp angle at the top of the arch. This architectural element was particularly important in Gothic architecture. The earliest use of a pointed arch dates back to bronze-age Nippur. As a structural feature, it was first used in eastern Christian architecture, Byzantine architecture and Sasanian architecture, but in the 12th century it began to be used in France and England as an important structural element, in combination with other elements, such as the rib vault and later the flying buttress. These allowed the construction of cathedrals, palaces and other buildings with dramatically greater height and larger windows which filled them with light.

Gothic cathedrals and churches are religious buildings created in Europe between the mid-12th century and the beginning of the 16th century. The cathedrals are notable particularly for their great height and their extensive use of stained glass to fill the interiors with light. They were the tallest and largest buildings of their time and the most prominent examples of Gothic architecture. The appearance of the Gothic cathedral was not only a revolution in architecture; it also introduced new forms in decoration, sculpture, and art.

Perpendicular Gothic architecture was the third and final style of English Gothic architecture developed in the Kingdom of England during the Late Middle Ages, typified by large windows, four-centred arches, straight vertical and horizontal lines in the tracery, and regular arch-topped rectangular panelling. Perpendicular was the prevailing style of Late Gothic architecture in England from the 14th century to the 17th century. Perpendicular was unique to the country: no equivalent arose in Continental Europe or elsewhere in the British Isles. Of all the Gothic architectural styles, Perpendicular was the first to experience a second wave of popularity from the 18th century on in Gothic Revival architecture.




















