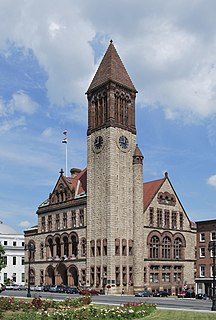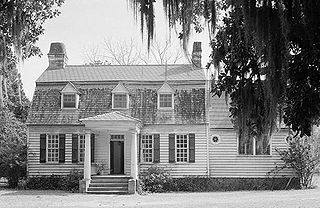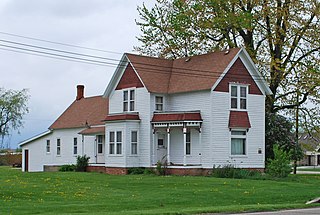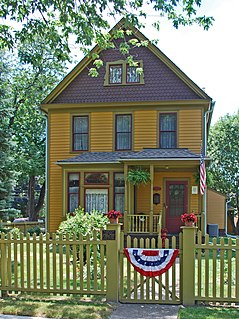
Albany City Hall is the seat of government of the city of Albany, New York, United States. It houses the office of the mayor, the Common Council chamber, the city and traffic courts, as well as other city services. The present building was designed by Henry Hobson Richardson in the Romanesque style and opened in 1883 at 24 Eagle Street, between Corning Place and Pine Street. It is a rectangular three-and-a-half-story building with a 202-foot-tall (62 m) tower at its southwest corner. The tower contains one of the few municipal carillons in the country, dedicated in 1927, with 49 bells.

John Vaughan House is a historic house near Shandon, Ohio.

Ridgedale is a 19th-century Greek Revival plantation house and farm on a plateau overlooking the South Branch Potomac River north of Romney, West Virginia, United States. The populated area adjacent to Washington Bottom Farm is known as Ridgedale. The farm is connected to West Virginia Route 28 via Washington Bottom Road.

The Oakland Plantation House which is also known as Youghall or Youghal Plantation House, was built about 1750 in Charleston County, South Carolina about 7 mi (11 km) east of Mount Pleasant. It is located about 1 mile (1.6 km) south of U.S. Route 17 on Stratton Place. It was named to the National Register of Historic Places on July 13, 1977.

The David and Elizabeth Bell Boldman House was a private house located at 3339 Canton Center Road near Sheldon in Canton Township, Michigan. It was listed on the National Register of Historic Places in 2000. The former site of the house is now vacant.

The John and Edna Truesdell Fischer Farmstead is a private farm, including house and outbuildings, located at 4896-5228 Sheldon Road in Canton Township, Michigan. The 1897 Queen Anne farmhouse located on the site is also known as the Michael and Catherine Hasselbach Fischer House. It was listed on the National Register of Historic Places in 2000.

The Sheldon Inn was a two-story apartment building located at 44134 Michigan Avenue, in Sheldon Corners in Canton Township, Michigan. It was built in 1825, and previously used as a single-family home and a travelers' inn. It was listed on the National Register of Historic Places in 2000. It was demolished in 2021.

The Ephraim and Emma Woodworth Truesdell House is a private house located at 1224 Haggerty Road in Canton Township, Michigan. The structure is significant because it is one of the most finely crafted houses in the township and because of its association with one of the most important families in the area. It was listed on the National Register of Historic Places in 2003.

The Benjamin and Mary Ann Bradford House is a private house located at 48145 Warren Road in Canton, Michigan. It was listed on the National Register of Historic Places in 2000.

The John and Eliza Barr Patterson House is a private house located at 6205 N. Ridge Road in Canton, Michigan, United States. It was listed on the National Register of Historic Places in 2000.

The Thomas and Maria Blackman Bartlett House was built as a private house at the corner of Canton Center and Warren Roads. It was donated to Canton Township and relocated to its current site at 500 N. Ridge Road in Cherry Hill, Michigan. It was listed on the National Register of Historic Places in 2000.

The Thomas and Isabella Moore Clyde House is a private house located at 50325 Cherry Hill Road in Canton Township, Michigan. It was listed on the National Register of Historic Places in 2003.

The Canton Township MPS is a multiple property submission, listed on the National Register of Historic Places in 2003. A multiple property submission is a group of related structures that share a common theme. The Canton Township MPS consists of eleven houses built between 1825 and 1904 and located in Canton Township, Michigan.

The John and Emma Lacey Eberts House is a private house located at 109 Vinewood Avenue in Wyandotte, Michigan. It was listed on the National Register of Historic Places in 2009.

The East River Road Historic District is a historic district located along East River Road near the Grosse Ile Parkway in Grosse Ile, Michigan. The district includes eleven structures, including seven houses, two outbuildings, St. James Episcopal Church, and the Michigan Central Railroad depot. The district stretches from St. James Episcopal Church on the south to Littlecote on the north. The district was designated a Michigan State Historic Site in 1972 and listed on the National Register of Historic Places in 1973. The historically significant 1870s customs house was moved into the district in 1979.

The George Stumpf House is a historic residence in Indianapolis, Indiana, United States. Located along Meridian Street on the southern side of the city, it was started in 1870 and completed in 1872.

The William Upton House was built as a private residence located at 40433 Utica Road in Sterling Heights, Michigan, United States. It is the oldest house in the city, and now houses public offices. It was listed on the National Register of Historic Places in 1985 and designated a Michigan State Historic Site in 1983.

The Rufus Piper Homestead is a historic house on Pierce Road in Dublin, New Hampshire. The house is a well-preserved typical New England multi-section farmhouse, joining a main house block to a barn. The oldest portion of the house is one of the 1+1⁄2-story ells, a Cape style house which was built c. 1817 by Rufus Piper, who was active in town affairs for many years. The house was listed on the National Register of Historic Places in 1983. The home of Rufus Piper's father, the Solomon Piper Farm, also still stands and is also listed on the National Register of Historic Places.

Lenhart Farmhouse is a historic farmhouse in Root Township, Adams County, Indiana. It was built about 1848, and was listed on the National Register of Historic Places in 2002.

S. Walker's Hotel, also known as the Brick Walker Tavern, is a former hotel/tavern located at 11705 US-12 in Cambridge Township, Michigan. It was listed on the National Register of Historic Places in 2007. The hotel is notable for its brick exterior and three-story height - most other surviving early brick tavern/hotel buildings in Michigan are two-story frame structures. The building is currently operated as an event space known as the "Brick Walker Tavern."
























