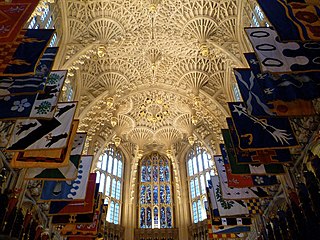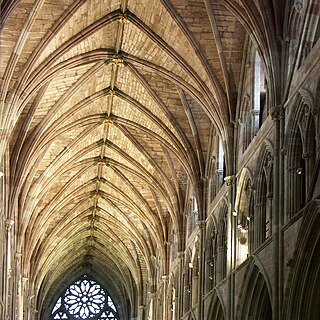
Romanesque architecture is an architectural style of medieval Europe characterized by semi-circular arches. There is no consensus for the beginning date of the Romanesque style, with proposals ranging from the 6th to the 11th century, this later date being the most commonly held. In the 12th century it developed into the Gothic style, marked by pointed arches. Examples of Romanesque architecture can be found across the continent, making it the first pan-European architectural style since Imperial Roman architecture. The Romanesque style in England and Sicily is traditionally referred to as Norman architecture.

Gothic architecture is an architectural style that was prevalent in Europe from the late 12th to the 16th century, during the High and Late Middle Ages, surviving into the 17th and 18th centuries in some areas. It evolved from Romanesque architecture and was succeeded by Renaissance architecture. It originated in the Île-de-France and Picardy regions of northern France. The style at the time was sometimes known as opus Francigenum ; the term Gothic was first applied contemptuously during the later Renaissance, by those ambitious to revive the architecture of classical antiquity.

A keystone is the wedge-shaped stone at the apex of a masonry arch or typically round-shaped one at the apex of a vault. In both cases it is the final piece placed during construction and locks all the stones into position, allowing the arch or vault to bear weight. In arches and vaults keystones are often enlarged beyond the structural requirements and decorated. A variant in domes and crowning vaults is a lantern.

A rib vault or ribbed vault is an architectural feature for covering a wide space, such as a church nave, composed of a framework of crossed or diagonal arched ribs. Variations were used in Roman architecture, Byzantine architecture, Islamic architecture, Romanesque architecture, and especially Gothic architecture. Thin stone panels fill the space between the ribs. This greatly reduced the weight and thus the outward thrust of the vault. The ribs transmit the load downward and outward to specific points, usually rows of columns or piers. This feature allowed architects of Gothic cathedrals to make higher and thinner walls and much larger windows.

A barrel vault, also known as a tunnel vault, wagon vault or wagonhead vault, is an architectural element formed by the extrusion of a single curve along a given distance. The curves are typically circular in shape, lending a semi-cylindrical appearance to the total design. The barrel vault is the simplest form of a vault: effectively a series of arches placed side by side. It is a form of barrel roof.

In Gothic architecture, a lierne is a tertiary rib connecting one rib to another, as opposed to connecting to a springer, or to the central boss. The resulting construction is called a lierne vault or stellar vault. The term lierne comes from the French lier.

The Old Cathedral of Coimbra is a Romanesque Roman Catholic building in Portugal. Construction of the Sé Velha began some time after the Battle of Ourique (1139), when Prince Afonso Henriques declared himself King of Portugal and chose Coimbra as capital. The first Count of Coimbra, the Mozarab Sisnando Davides, is buried in the cathedral.

In architecture, a vault is a self-supporting arched form, usually of stone or brick, serving to cover a space with a ceiling or roof. As in building an arch, a temporary support is needed while rings of voussoirs are constructed and the rings placed in position. Until the topmost voussoir, the keystone, is positioned, the vault is not self-supporting. Where timber is easily obtained, this temporary support is provided by centering consisting of a framed truss with a semicircular or segmental head, which supports the voussoirs until the ring of the whole arch is completed.

Portuguese architecture refers to both the architecture of Portugal's modern-day territory in Continental Portugal, the Azores and Madeira, as well as the architectural heritage/patrimony of Portuguese architects and styles throughout the world, particularly in countries formerly part of the Portuguese Empire.

Italy has a very broad and diverse architectural style, which cannot be simply classified by period or region, due to Italy's division into various small states until 1861. This has created a highly diverse and eclectic range in architectural designs. Italy is known for its considerable architectural achievements, such as the construction of aqueducts, temples and similar structures during ancient Rome, the founding of the Renaissance architectural movement in the late-14th to 16th century, and being the homeland of Palladianism, a style of construction which inspired movements such as that of Neoclassical architecture, and influenced the designs which noblemen built their country houses all over the world, notably in the United Kingdom, Australia and the United States of America during the late-17th to early 20th centuries.

English Gothic is an architectural style that flourished from the late 12th until the mid-17th century. The style was most prominently used in the construction of cathedrals and churches. Gothic architecture's defining features are pointed arches, rib vaults, buttresses, and extensive use of stained glass. Combined, these features allowed the creation of buildings of unprecedented height and grandeur, filled with light from large stained glass windows. Important examples include Westminster Abbey, Canterbury Cathedral and Salisbury Cathedral. The Gothic style endured in England much longer than in Continental Europe.

Portuguese Gothic architecture is the architectural style prevalent in Portugal in the Late Middle Ages. As in other parts of Europe, Gothic style slowly replaced Romanesque architecture in the period between the late 12th and the 13th century. Between the late 15th and early 16th century, Gothic was replaced by Renaissance architecture through an intermediate style called Manueline.

The Plantagenet style or Angevine Gothic is an architectural style of western France, mainly of the second half of 12th and the 13th century. By Eugène Viollet-le-Duc it was called "Style ogivale Plantagenêt", something like "Plantagenet Ribs Style". It is named by the House of Anjou-Plantagenet. It is characterized by cross-ribbed vaults and extremely curved relatively domelike vaults.

Pendant vaulting is considered to be a type of English fan vaulting. The pendant vault is a rare form of vault, attributed to fifteenth century English Gothic architecture, in which large decorative pendants hang from the vault at a distance from the walls. In some cases, the pendants are a large form of boss. In his book on fan vaults, Walter Leedy defines the fan vault stating: “Fan vaults have the following specific interrelated visual and structural characteristics: (1) vaulting conoids of regular geometric form, (2) vertical ribs, each of consistent curvature and placement, (3) a distinct central spandrel panel, (4) ribs perpendicular to the vaulting surface, and (5) applied surface patterning.”

The early domes of the Middle Ages, particularly in those areas recently under Byzantine control, were an extension of earlier Roman architecture. The domed church architecture of Italy from the sixth to the eighth centuries followed that of the Byzantine provinces and, although this influence diminishes under Charlemagne, it continued on in Venice, Southern Italy, and Sicily. Charlemagne's Palatine Chapel is a notable exception, being influenced by Byzantine models from Ravenna and Constantinople. The Dome of the Rock, an Umayyad Muslim religious shrine built in Jerusalem, was designed similarly to nearby Byzantine martyria and Christian churches. Domes were also built as part of Muslim palaces, throne halls, pavilions, and baths, and blended elements of both Byzantine and Persian architecture, using both pendentives and squinches. The origin of the crossed-arch dome type is debated, but the earliest known example is from the tenth century at the Great Mosque of Córdoba. In Egypt, a "keel" shaped dome profile was characteristic of Fatimid architecture. The use of squinches became widespread in the Islamic world by the tenth and eleventh centuries. Bulbous domes were used to cover large buildings in Syria after the eleventh century, following an architectural revival there, and the present shape of the Dome of the Rock's dome likely dates from this time.

Italian Renaissance domes were designed during the Renaissance period of the fifteenth and sixteenth centuries in Italy. Beginning in Florence, the style spread to Rome and Venice and made the combination of dome, drum, and barrel vaults standard structural forms.

The Romanesque style of architecture was introduced in Portugal between the end of the 11th and the beginning of the 12th century. In general, Portuguese cathedrals have a heavy, fortress-like appearance, with crenellations and few decorative elements apart from portals and windows. Portuguese Romanesque cathedrals were later extensively modified, among others the Old Cathedral of Coimbra, although it only had some minor changes.

Romanesque architecture appeared in France at the end of the 10th century, with the development of feudal society and the rise and spread of monastic orders, particularly the Benedictines, which built many important abbeys and monasteries in the style. It continued to dominate religious architecture until the appearance of French Gothic architecture in the Île-de-France between about 1140 and 1150.

A pointed arch, ogival arch, or Gothic arch is an arch with a pointed crown, whose two curving sides meet at a relatively sharp angle at the top of the arch. This architectural element was particularly important in Gothic architecture. The earliest use of a pointed arch dates back to bronze-age Nippur. As a structural feature, it was first used in eastern Christian architecture, Byzantine architecture and Sasanian architecture, but in the 12th century it began to be used in France and England as an important structural element, in combination with other elements, such as the rib vault and later the flying buttress. These allowed the construction of cathedrals, palaces and other buildings with dramatically greater height and larger windows which filled them with light.




















