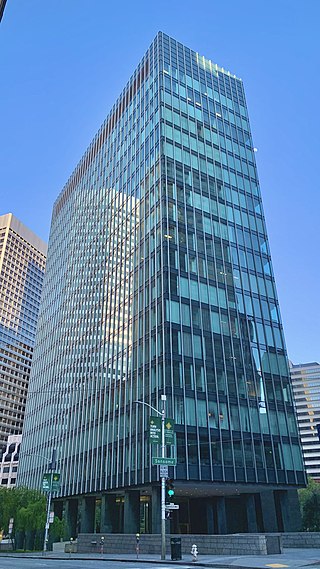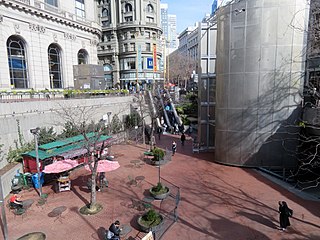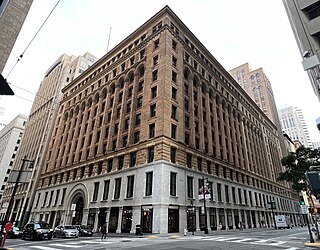
Bernard Ralph Maybeck was an American architect in the Arts and Crafts Movement of the early 20th century. He was an instructor at University of California, Berkeley. Most of his major buildings were in the San Francisco Bay Area.

Russian Hill is a neighborhood of San Francisco, California. It is named after one of San Francisco's 44 hills, and one of its original "Seven Hills".

Ghirardelli Square is a landmark public square with shops and restaurants and a 5-star hotel in the Marina District of San Francisco, California, United States. A portion of the area was listed on the National Register of Historic Places in 1982 as Pioneer Woolen Mills and D. Ghirardelli Company.
Mario Joseph Ciampi was an American architect and urban planner best known for his modern design influence on public spaces and buildings in the San Francisco Bay Area.

Architectural Resources Group is a firm founded in 1980 by Bruce Judd and Steve Farneth in San Francisco, California. It began by providing professional services in the fields of architecture and urban planning with particular expertise in historic preservation. In 2000, David Wessel, a Principal of ARG, founded a separate conservation-contracting division, ARG Conservation Services which operates under the same roof as ARG. By 2005, the firm had expanded to a full-service architecture firm with 50+ employees. ARG also opened offices in Pasadena serving Southern California, and Portland, Oregon, serving the Pacific Northwest.

The Fairmont San Francisco is a luxury hotel at 950 Mason Street, atop Nob Hill in San Francisco, California. The hotel was named after mining magnate and U.S. Senator James Graham Fair (1831–94), by his daughters, Theresa Fair Oelrichs and Virginia Fair Vanderbilt, who built the hotel in his honor. The hotel was the vanguard of the Fairmont Hotels and Resorts chain. The group is now owned by Fairmont Raffles Hotels International, but all the original Fairmont hotels still keep their names.

The Hobart Building is an office high rise located at 582–592 Market Street, near Montgomery and 2nd Streets, in the financial district of San Francisco, California. It was completed in 1914. It was at the time the second tallest building in the city, at 21 floors and 87 m (285 ft). It was designed by Willis Polk.

One Bush Plaza also known as the Crown Zellerbach Building is an office building in the western United States in San Francisco, California. Located on Bush Street and Battery Street at Market Street in the Financial District, the 20-story, 308-foot (94 m) building was completed in 1959.

The James C. Flood Mansion is a historic mansion at 1000 California Street, atop Nob Hill in San Francisco, California, USA. Now home of the Pacific-Union Club, it was built in 1886 as the townhouse for James C. Flood, a 19th-century silver baron. It was the first brownstone building west of the Mississippi River, and the only mansion on Nob Hill to structurally survive the 1906 San Francisco earthquake and fire. It was declared a National Historic Landmark in 1966.

Albert Pissis (1852–1914) was a prolific Mexican-born American architect, of French and Mexican descent. He was active in San Francisco and had studied at the École des Beaux-Arts in Paris, France. He is credited with introducing the Beaux-Arts architectural style to San Francisco, California, designing a number of important buildings in the city in the years before and after the 1906 San Francisco earthquake.

The Flood Building is a 12-story highrise located at 870 Market Street on the corner of Powell Street in the downtown shopping district of San Francisco, California completed in 1904 and designed by Albert Pissis. Situated on Powell and Market streets, next to the Powell Street cable car turntable, Hallidie Plaza and the Powell Street BART Station entrance, it is one of the few structures that survived the 1906 San Francisco earthquake.

Hallidie Plaza is a public square located at the entrance to Powell Street Station on Market Street in the Union Square area of downtown San Francisco, California, United States. Hallidie Plaza was designed jointly by Lawrence Halprin, John Carl Warnecke, and Mario Ciampi and opened in 1973. In 1997, a perforated stainless steel-screened elevator was added to provide access to the plaza and station for disabled people.

The Mills Building and Tower is a two-building complex following the Chicago school with Romanesque design elements in the Financial District of San Francisco, California. The structures were declared San Francisco Designated Landmark #76, and were listed on the National Register of Historic Places in 1974.

Henry William Cleaveland was an American architect based in New York, New York, and then San Francisco, California, and Portland, Oregon. He was one of the founding members of the American Institute of Architects, and several of his works have been listed on the National Register of Historic Places. His works include Ralston Hall, a National Historic Landmark in the San Francisco Bay Area, the original Palace Hotel in San Francisco, and the Bidwell Mansion in Chico, California.

St. Joseph's Church and Complex is a historic church built in 1906, and located at 1401–1415 Howard Street in the South of Market neighborhood of San Francisco, California, United States.
Walter Danforth Bliss (1874-1956) was an American architect from California. Many of his buildings are listed on the National Register of Historic Places.

The Baker and Hamilton Building, also known as Pacific Hardware and Steel Company Building and Baker, Hamilton and Pacific Company, is a historic office building and former commercial building built in 1905, and located in South of Market at 601 Townsend Street in San Francisco, California.

Abraham Horace Albertson was an American architect who was one of Seattle, Washington's most prominent architects of the first half of the 20th century. He was born in New Jersey and educated at Columbia University in New York. Early in his career, he moved to Seattle in the employ of a well-known New York architectural firm with that was developing a large area in downtown. He worked on many projects in Seattle from around 1910 through the 20s and early 30s. Some of his designs are Seattle landmarks and/or listed on the National Register of Historic Places.

The First Unitarian Church, nicknamed "Starr King's church", is a church structure built in 1889 and is located at 1187 Franklin Street at Geary Street in the Cathedral Hill neighborhood, San Francisco, California.

The Fugazi Bank Building, also known as the Fugazi Banca Popolare Operaia Italiana Building, and Old Transamerica Building, is a historic commercial building built in 1909, and located at 4 Columbus Avenue in the Jackson Square Historic District of San Francisco, California.


















