Related Research Articles
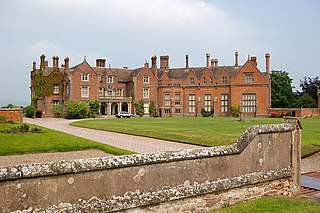
Loton Park is a country house near Alberbury, Shrewsbury in Shropshire, on the upper reaches of the River Severn. It is a Grade II* listed building. It has been the seat of the Leighton family since 1391.

Capesthorne Hall is a country house near the village of Siddington, Cheshire, England. The house and its private chapel were built in the early 18th century, replacing an earlier hall and chapel nearby. They were built to Neoclassical designs by William Smith and (probably) his son Francis. Later in the 18th century, the house was extended by the addition of an orangery and a drawing room. In the 1830s the house was remodelled by Edward Blore; the work included the addition of an extension and a frontage in Jacobean style, and joining the central block to the service wings. In about 1837 the orangery was replaced by a large conservatory designed by Joseph Paxton. In 1861 the main part of the house was virtually destroyed by fire. It was rebuilt by Anthony Salvin, who generally followed Blore's designs but made modifications to the front, rebuilt the back of the house in Jacobean style, and altered the interior. There were further alterations later in the 19th century, including remodelling of the Saloon. During the Second World War the hall was used by the Red Cross, but subsequent deterioration prompted a restoration.

Belmont Hall is a country house one mile (1.6 km) to the northwest of the village of Great Budworth, Cheshire, England. It is recorded in the National Heritage List for England as a designated Grade I listed building. The house stands to the north of the A559 road. Since 1977 it has been occupied by Cransley School.
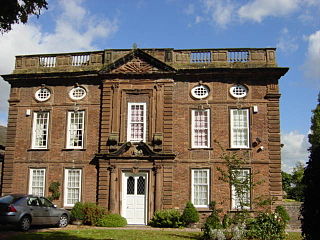
The Manor House, Hale is a house in Church End, Hale, a village in the borough of Halton, Cheshire, England. It is recorded in the National Heritage List for England as a designated Grade II* listed building.
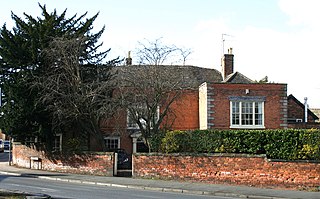
The Rookery, or 125 Hospital Street, is a substantial Georgian townhouse in Nantwich, Cheshire, England. It is at the end of Hospital Street, on the north side, at the junction with Millstone Lane. The existing building dates from the mid-18th century and is listed at grade II; English Heritage describes it as "good" in the listing. Nikolaus Pevsner describes it as "square and stately." It incorporates an earlier timber-framed house at the rear, which probably dates from the late 16th or early 17th century.

The Gateway, or 60–62 Welsh Row, is a Late Georgian former stable entrance in Nantwich, Cheshire, England, dating from the early 19th century. It is located on the north side of Welsh Row, on the junction with Red Lion Lane. It is listed at grade II. Nikolaus Pevsner describes The Gateway as "handsome".
The Trewarthenick Estate is a Grade II listed manor house and estate located in the hamlet of Trewarthenick near Tregony in Cornwall, England. The house was originally built in around 1686 and has seen considerable alterations over the years.

Ramsdell Hall is a country house in the parish of Odd Rode in Cheshire, England, overlooking the Macclesfield Canal. It was built in two phases during the 18th century, and is still in private ownership.

Stretton Hall is a country house in the parish of Stretton in Shropshire, England. It was built in about 1763 for John Leche. The house is constructed in brick on a sandstone basement, with painted stone dressings, and a slate roof. It has three symmetrical elevations. The entrance front is in three two-storey bays with a single-storey wing on each side. The central bay is canted, with five steps leading up to a doorway with a pediment. The windows are sashes. The garden front has similar windows, other than the wings, each of which contains a Venetian window. To the right of the house is attached a further wing, converted from the 17th-century stable of an earlier house. The house and former stable area is recorded in the National Heritage List for England as a designated Grade II* listed building. The sandstone garden walls are listed at Grade II.

The former Chester Royal Infirmary is in City Walls Road, Chester, Cheshire, England. The original hospital building is recorded in the National Heritage List for England as a designated Grade II listed building.

Southport Town Hall is on the east side of Lord Street, Southport, Sefton, Merseyside, England. It was built in 1852–53 in Palladian style, and extended to the rear on three occasions later in the century. The town hall has a symmetrical stuccoed façade with a central staircase leading up to a porch flanked by columns. At the top of the building is a pediment with a carved tympanum. The town hall is recorded in the National Heritage List for England as a designated Grade II listed building.

Ince Blundell Hall is a former country house near the village of Ince Blundell, in the Metropolitan Borough of Sefton, Merseyside, England. It was built between 1720 and 1750 for Robert Blundell, the lord of the manor, and was designed by Henry Sephton, a local mason-architect. Robert's son, Henry, was a collector of paintings and antiquities, and he built impressive structures in the grounds of the hall in which to house them. In the 19th century the estate passed to the Weld family. Thomas Weld Blundell modernised and expanded the house, and built an adjoining chapel. In the 1960s the house and estate were sold again, and have since been run as a nursing home by the Canonesses of St. Augustine of the Mercy of Jesus.

Gayton Hall is a country house in Gayton Farm Road, Gayton, Merseyside, England. It was built in the 17th century and refaced in the following century. The house is constructed in brick with stone dressings, and has an Ionic doorcase. William of Orange stayed in the house in 1690. In the grounds is a dovecote dated 1663. Both the house and the dovecote are recorded in the National Heritage List for England as designated Grade II* listed buildings.

Our Lady of Assumption Convent is a heritage-listed former Roman Catholic convent at 8 Locke Street, Warwick, Southern Downs Region, Queensland, Australia. It was designed by Simkin & Ibler and built from 1891 to 1914. It is also known as Assumption College, Cloisters, and Sophia College. It was added to the Queensland Heritage Register on 21 October 1992.

St Mary's Church is in Fernyhalgh Lane, Broughton, Lancashire, England. It is a Roman Catholic church located near the shrine at Ladyewell House. The church was built in 1792–94 to provide services for pilgrims when the chapel at the house became too small for the numbers attending. Attached to the east of the church is the presbytery, and both are built in red brick with sandstone dressings with slate roofs. Near the church is a school built in 1836, and later used for other purposes. Ladyewell House contains a 16th-century altar, relics and memorabilia, and in garden are a chapel and a holy well. The church and house are in active use for church services, pilgrimages, and visitors.

Burford House is an 18th-century country house in Burford, Shropshire, near Tenbury Wells, Worcestershire, England. It now functions as a garden centre, cafe, garden and retail outlet.
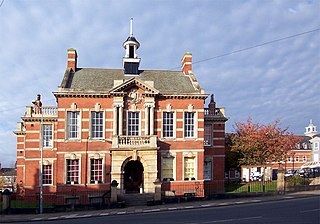
Herbert C Scaping (1866-1934) was an architect who worked in Grimsby, Lincolnshire in the Arts and Crafts and Art Nouveau styles. He was born in Rathfarnham, co Dublin before his family moved to Hull, his only known family are his two daughters Rathlea and Rathgowry. He trained with Smith and Broderick of Hull, setting up his own practice in Grimsby in 1890. He became the Lincoln Diocesan surveyor and surveyor to Lord Heneage. Architect to the Grimsby Education Committee and Board of Guardians. His office was at Court Chambers in Grimsby.
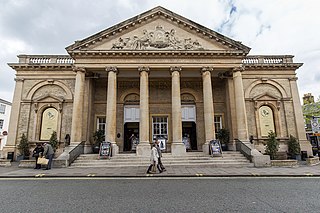
Corn exchanges in England are distinct buildings which were originally created as a venue for corn merchants to meet and arrange pricing with farmers for the sale of wheat, barley, and other corn crops. The word "corn" in British English denotes all cereal grains, such as wheat and barley. With the repeal of the Corn Laws in 1846, a large number of corn exchanges were built, particularly in the corn-growing areas of Eastern England. However, with the fall in price of English corn as a result of cheap imports, corn exchanges mostly ceased to be built after the 1870s. Increasingly they were put to other uses, particularly as meeting and concert halls. Many found a new lease of life in the early 20th century as cinemas. Following the Second World War, many could not be maintained, and they were demolished. In the 1970s their architectural importance came to be appreciated, and most of the surviving examples are listed buildings. Most of the surviving corn exchanges have now been restored, and many have become arts centres, theatres, or concert halls.

Lloyd Square, a garden square in Clerkenwell, London, is fronted by homes in the initial, mainstream category of the statutory protection and recognition scheme. Its nearest station is Angel, which to some Londoners describes a small district, 'Angel' or 'The Angel, Islington'. The garden has a few mature trees and is lined by neat hedges and formal railings, which are listed.

Davenport House is an historic country house in the English village of Worfield, Shropshire. Located to the southwest of the village centre, it was built around 1727, and is now a Grade I listed building. Its grounds are listed at Grade II status.
References
- ↑ Newman & Pevsner (2006), pp. 281–282
- ↑ Historic England & 1055027
- Historic England. "Details from listed building database (1055027)". National Heritage List for England . Retrieved 14 February 2012.
- Newman, John; Pevsner, Nikolaus (2006), Shropshire, The Buildings of England, New Haven and London: Yale University Press, ISBN 0-300-12083-4