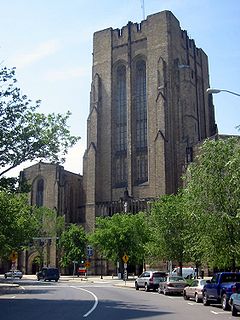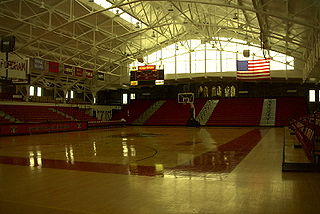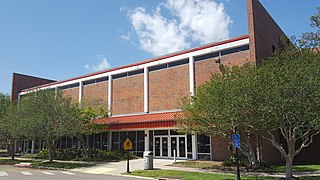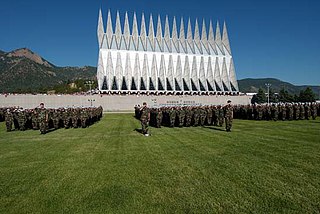
The United States Military Academy (USMA), also known as West Point or simply Army, is a United States service academy in West Point, New York. It was originally established as a fort, since it sits on strategic high ground overlooking the Hudson River with a scenic view, 50 miles (80 km) north of New York City. It is the oldest of the five American service academies and educates cadets for commissioning into the United States Army.

Memorial Gymnasium is a multi-purpose facility located in Nashville, Tennessee. Usually called Memorial Gym or simply Memorial, the building is located on the western end of the Vanderbilt University campus. It was built in 1952 and currently has a seating capacity of 14,326. It serves as home court for the school's men's and women's basketball programs.

The Payne Whitney Gymnasium is the gymnasium of Yale University. One of the largest athletic facilities ever built, its twelve acres of interior space include a nine-story tower containing a third-floor swimming pool, fencing facilities, and a polo practice room. The building houses the facilities of many varsity teams at Yale, including basketball, fencing, gymnastics, squash, swimming, and volleyball. It is the second-largest gym in the world by cubic feet.

Rose Hill Gymnasium is a 3,200-seat multi-purpose arena on the Rose Hill campus of Fordham University in The Bronx, New York City, New York. The arena, which opened in 1925, is the oldest on-campus venue currently used primarily for an NCAA Division I basketball team and the second-oldest overall. Fordham's volleyball team also used the gym. The Rose Hill Gymnasium has a gothic façade that fits in well with the rest of Fordham University's buildings. The interior design features two high-tech video boards, bleachers that surround all four sides of the court, and additional elevated seating along the courtside. ESPN named this gym one of the four “cathedrals” of college basketball. At the time it was built, it was one of the largest on-campus facilities in the country, earning it the nickname "The Prairie." The Rose Hill Gymnasium has been the site of many legendary college and high school basketball games, including the final high school game of Lew Alcindor, later known as Kareem Abdul-Jabbar. During World War II, it was also used as a barracks. New York City Mayor Ed Koch lived in these barracks for a time. As early as 1970 an effort, headed by famed Fordham alumnus Vince Lombardi, was made to build a new arena. This effort ended with Lombardi's death and the move of head basketball coach "Digger" Phelps to the University of Notre Dame.

David R. Stopher Gymnasium or Stopher Gym is a 3,800-seat multi-purpose arena in Thibodaux, Louisiana, United States, on the campus Nicholls State University. It is named for David R. Stopher.

Fitzgerald Field House is a 4,122-seat multi-purpose athletic venue on the campus of the University of Pittsburgh in Pittsburgh, Pennsylvania, United States. Fitzgerald Field House is named for Rufus Fitzgerald, a past chancellor (1945–1955) of the university. It is the primary home competition venue for the university's gymnastics, volleyball, and wrestling teams.

An obstacle course is a series of challenging physical obstacles an individual, team or animal must navigate, usually while being timed. Obstacle courses can include running, climbing, jumping, crawling, swimming, and balancing elements with the aim of testing speed, endurance and agility. Sometimes a course involves mental tests.

YMCA Boston was founded in 1851 in Boston, Massachusetts, as the first American chapter of YMCA.

Bynum Hall is the current home of the University of North Carolina at Chapel Hill Graduate Admissions office and was the first home of North Carolina Tar Heels men's basketball team. At an executive meeting on October 2, 1903, it was revealed that school President Francis Preston Venable announced that former North Carolina Supreme Court justice William Preston Bynum donated $25,000 to have a gymnasium built in honor of his grandson who was a student at the university and had died due to typhoid fever. Architect Frank P. Milburn drafted plans for the structure, which were then approved by Bynum and the university's Board of Trustees. The building was designed to have a Greek architecture influence and had three stories with an above-ground basement. It originally contained a swimming pool, gymnasium. office spaces, and other rooms for various sports like boxing and fencing. Construction was expected to begin in mid-May, but construction was delayed because the company supplying the bricks were not organized. The building had started construction by June and had various target dates that were pushed back for undisclosed reasons and eventually the building was completed in February 1905.

Penobscot Valley High School (PVHS) is a 9–12 school serving approximately 140 students in Howland, Maine, United States. PVHS also employs approximately 28 teachers. PVHS is the only 9-12 school in SAU 31.

The United States Air Force Academy, Cadet Area is a portion of the United States Air Force Academy in Colorado Springs, Colorado. Its use of modern architecture stands in contrast with the very traditional designs of West Point and the United States Naval Academy. It was designated a National Historic Landmark District in 2004 for its landscape, architecture, and historic importance as a military academy.

The Indoor Obstacle Course Test (IOCT) is a test of full-body functional physical fitness administered by the Department of Physical Education (DPE) at the United States Military Academy at West Point, NY. DPE considers the IOCT to be one of the best evaluations of total body fitness given in the Army. Cadets who earn an A− are authorized to wear the IOCT Badge on their athletic shorts.

The Department of Physical Education is the academic department that oversees the physical development program at the United States Military Academy at West Point, New York. DPE is headquartered in the Arvin Cadet Physical Development Center. DPE has 24 Military faculty and 25 civilian instructors and professors. The head of the department holds the ceremonial title of Master of the Sword, known within the department as the MOS. This title dates back to when the Cadets at West Point were taught swordsmanship as part of their military and physical training. The current Master of the Sword is COL Nicholas Gist, who has held the position since 2015. The department's stated mission is:
The Department of Physical Education develops warrior leaders of character who are physically and mentally tough by engaging cadets in activities that promote and enhance a healthy lifestyle, physical fitness, movement behavior, and psychomotor performance.

The United States Military Academy and grounds were declared a National Historic Landmark in 1960 due to the Revolutionary War history and the age and historic significance of the Academy itself. The majority of the buildings in the central cadet area are historic.

The Cadet Chapel at the United States Military Academy is a place of Protestant denomination worship for many members of the United States Corps of Cadets. The chapel is a late example of Gothic Revival architecture, with its cross-shaped floor plan, soaring arches, and ornate stone carvings. It houses the largest chapel pipe organ in the world, which consists of 23,511 individual pipes. The Cadet Chapel dominates the skyline and sets the architectural mood of the academy. Designed by architect Bertram Goodhue and completed in 1910, it replaced the neoclassical Old Cadet Chapel which had been built in 1836. The Old Cadet Chapel was deconstructed and relocated to the entrance of the West Point Cemetery, where it stands today.

The Old Gym is a historic building at Washington & Jefferson College in Washington, Pennsylvania. It currently houses a modern exercise facility featuring cardiovascular, resistance, and strength-training equipment. The building also features a three-lane indoor track suspended above the main floor.

A backboard is a piece of basketball equipment. It is a raised vertical board with an attached basket consisting of a net suspended from a hoop. It is made of a flat, rigid piece of, often Plexiglas or tempered glass which also has the properties of safety glass when accidentally shattered. It is usually rectangular as used in NBA, NCAA and international basketball. In recreational environments, a backboard may be oval or a fan-shape, particularly in non-professional games.
The Anteater Recreation Center (ARC) is an 89,000-square-foot (8,300 m2) indoor gym facility that is part of campus recreation at the University of California, Irvine (UCI); the anteater is the mascot of the UC Irvine athletics team. It is open to all UCI students, faculty and staff members, alumni, and other university affiliates, including spouses.

The Activities and Recreation Center, more commonly known as the ARC, is an athletic facility at the University of Illinois at Urbana–Champaign for current university students, members and guests. According to the university, Activities and Recreation Center is "one of the country's largest on-campus recreation centers".

Henry Crown Field House is an athletic facility on the campus of the University of Chicago in Chicago, Illinois. Construction of the building took place in 1931 on land owned by the university. The cost of construction, however; was covered by Material Service Corporation CEO and philanthropist, Henry Crown. Under the direction of architects Holabird & Root, the field house was built as a replacement for Bartlett Gymnasium to be the home of the Chicago Maroons men's basketball team, as well as an indoor practice facility with a dirt infield that was utilized for football and baseball practices. A track encircled the infield and a raised wood floor that was used for basketball. In 2003, the team moved into the newly built Gerald Ratner Athletics Center, and the building was remodeled to become a full-time intramural facility. The building also contains a fitness center with resistance and weight training equipment, a cardio hallway with 34 cardio machines, a 200-meter indoor track, four multi-purpose courts for basketball, volleyball, indoor soccer, and tennis, an Astro-turfed multi-purpose room, five squash courts, and four racquetball/handball courts.




























