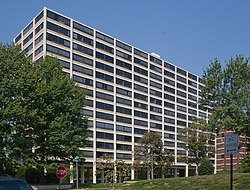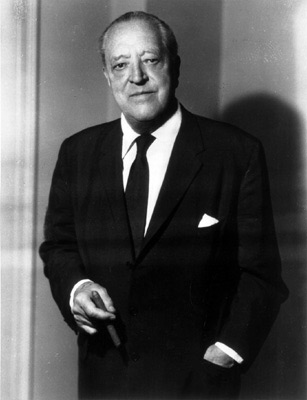
Ludwig Mies van der Rohe was a German-American architect, academic, and interior designer. He was commonly referred to as Mies, his surname. He is regarded as one of the pioneers of modern architecture.

Philip Cortelyou Johnson was an American architect best known for his works of modern and postmodern architecture. Among his best-known designs are his modernist Glass House in New Canaan, Connecticut; the postmodern 550 Madison Avenue in New York, designed for AT&T; 190 South La Salle Street in Chicago; the Sculpture Garden of the Museum of Modern Art; and the Pre-Columbian Pavilion at Dumbarton Oaks. In his obituary in 2005, The New York Times wrote that his works "were widely considered among the architectural masterpieces of the 20th century."

Modern architecture, or modernist architecture, was an architectural movement or architectural style based upon new and innovative technologies of construction, particularly the use of glass, steel, and reinforced concrete; the idea that form should follow function (functionalism); an embrace of minimalism; and a rejection of ornament. It emerged in the first half of the 20th century and became dominant after World War II until the 1980s, when it was gradually replaced as the principal style for institutional and corporate buildings by postmodern architecture. According to Le Corbusier the roots of the movement were to be found in the works of Eugène Viollet le duc.
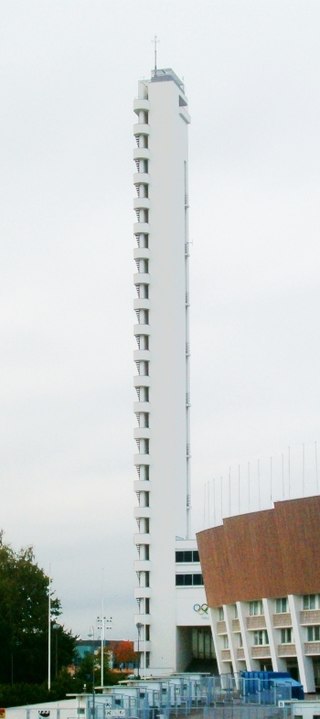
In architecture, functionalism is the principle that buildings should be designed based solely on their purpose and function. An international functionalist architecture movement emerged in the wake of World War I, as part of the wave of Modernism. Its ideas were largely inspired by a desire to build a new and better world for the people, as broadly and strongly expressed by the social and political movements of Europe after the extremely devastating world war. In this respect, functionalist architecture is often linked with the ideas of socialism and modern humanism.

The Edith Farnsworth House, formerly the Farnsworth House, is a historical house designed and constructed by Ludwig Mies van der Rohe between 1945 and 1951. The house was constructed as a one-room weekend retreat in a rural setting in Plano, Illinois, about 60 miles (96 km) southwest of Chicago's downtown. The steel and glass house was commissioned by Edith Farnsworth.

Mount Vernon is a neighborhood of Baltimore, Maryland, located immediately north of the city's downtown. It is named for George Washington's Mount Vernon estate in Virginia, as the site of the city's Washington Monument.
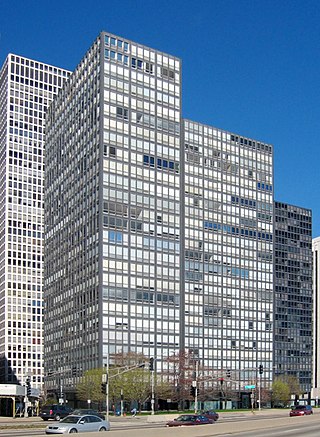
860–880 Lake Shore Drive is a twin pair of glass-and-steel apartment towers on N. Lake Shore Drive along Lake Michigan in the Streeterville neighborhood of Chicago, Illinois. Construction began in 1949 and the project was completed in 1951. The towers were added to the National Register of Historic Places on August 28, 1980, and were designated as Chicago Landmarks on June 10, 1996. The 26-floor, 254-ft tall towers were designed by the architect Ludwig Mies van der Rohe, and dubbed the "Glass House" apartments. Construction was by the Chicago real estate developer Herbert Greenwald, and the Sumner S. Sollitt Company. The design principles were copied extensively and are now considered characteristic of the modern International Style as well as essential for the development of modern high-tech architecture.

The Glass House, or Johnson house, is a historic house museum on Ponus Ridge Road in New Canaan, Connecticut, built in 1948–49. It was designed by architect Philip Johnson as his own residence. It has been called his "signature work".

S. R. Crown Hall, designed by the German-American Modernist architect Ludwig Mies van der Rohe, is the home of the College of Architecture at the Illinois Institute of Technology in Chicago, Illinois.

Lafayette Park is a neighborhood located east of Downtown Detroit. It contains a residential area of some 4,900 people and covers 0.07 sq mi.
The Snake River Ranch, near Wilson, Wyoming, is the largest deeded ranch in the Jackson Hole area. The ranch buildings are grouped into three complexes comprising headquarters, residential and shop complexes. The ranch combined two neighboring homesteads and was first owned by advertising executive Stanley B. Resor and his wife, Helen Lansdowne Resor. The Resors used the property as a vacation home, but the ranch was also a full-time, self-sustaining operation.
Federal modernism is an architectural style which emerged in 1949 after the US General Services Administration (GSA) was created in response to the organizational needs of the US federal government during its time of post-war expansion. It undertook the construction of federal buildings that were built in modern style and shunned ornamentation.
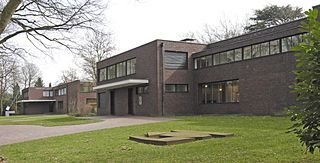
Haus Lange and Haus Esters are two residential houses designed by Ludwig Mies van der Rohe in Krefeld, Germany, for German industrialists Hermann Lange and Josef Esters. They were built between 1928 and 1930 in the Bauhaus style. The houses have now been converted into museums for Contemporary art.
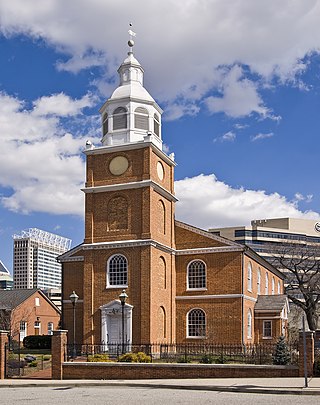
Otterbein Church, now known as Old Otterbein United Methodist Church, is a historic United Brethren church located in Baltimore, Maryland, United States. The first "German Reformed" church was built to serve the German Reformed and some Evangelical Lutheran immigrants, and later entered the Brethren strain of German Reformed Protestantism in the later Church of the United Brethren in Christ.
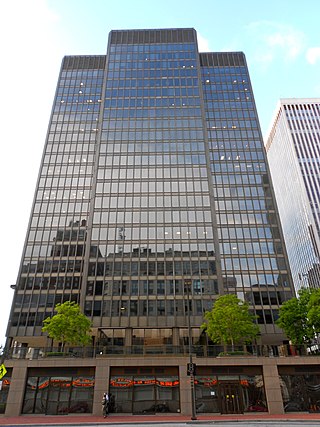
One Charles Center is a historic office building located in Baltimore, Maryland, United States. It is a 23-story aluminium and glass International Style skyscraper designed by Ludwig Mies van der Rohe and constructed in 1962. It was the first modernistic office tower in Baltimore and part of the city's downtown urban renewal movement. The base consists of a concrete-faced podium topped by a paved plaza, with the "T"-shaped office tower atop. The tower includes metal trim and gray glass.

Mother Seton House is a historic home located on the grounds of St. Mary’s Seminary at Baltimore, Maryland, United States. It is a 2+1⁄2-story red brick house, similar to other small homes built in the early 19th century for the predominantly French community nearby. It was built in 1808 as the home of Elizabeth Ann Seton (1774–1821), the first American-born woman beatified and canonized by the Roman Catholic Church. In the 1960s it was restored to its original appearance through the efforts of a committee, which continues to operate the home as a museum. Mother Seton House is located adjacent to the St. Mary's Seminary Chapel.
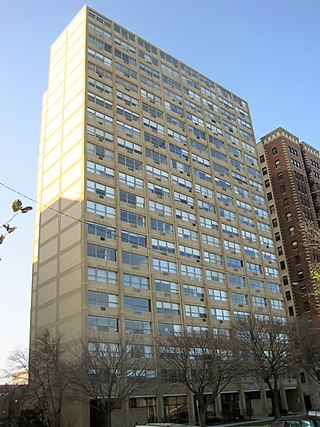
The Promontory Apartments is a 22-story skyscraper in Hyde Park, Chicago, Illinois, United States designed by Ludwig Mies van der Rohe. It was the first skyscraper Mies designed and was the first of his buildings to feature concepts such as an exposed skeleton. The cooperative building overlooking Burnham Park has 122 units.
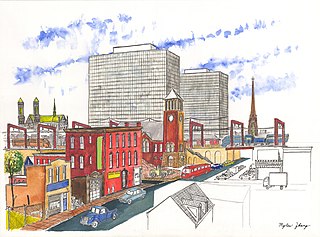
The Pavilion and Colonnade Apartments are three highrise apartment buildings in Newark, New Jersey. The Pavilion Apartments are located at 108-136 Martin Luther King Junior Blvd. and the Colonnade Apartments at 25-51 Clifton Avenue in the overlapping neighborhoods known as Seventh Avenue and Lower Broadway.
Herbert Greenwald was a Chicago real estate developer who utilized Ludwig Mies van der Rohe as the design architect for several landmark modern residential buildings.

900 910 North Lake Shore are a pair of glass and steel buildings, perpendicular to one another, designed by architect Ludwig Mies van der Rohe, in the Streeterville neighborhood of Chicago. Completed in 1956, they marked the refinement of Mies' highrise building design concept. The buildings are built to a Modernist International style that was considered to be a departure from the dominant aesthetic at the time they were built, and even criticized as too minimal. The "glass houses" are more often appreciated for the views they offer of Lake Michigan and downtown Chicago. The buildings were referred to as “giant mirrors for lake beauty”.
