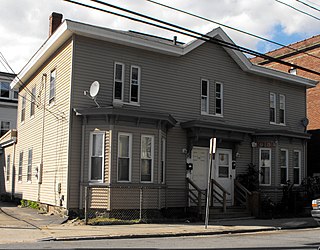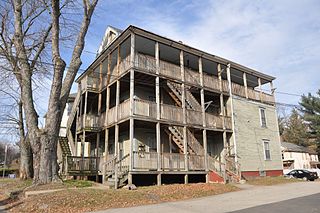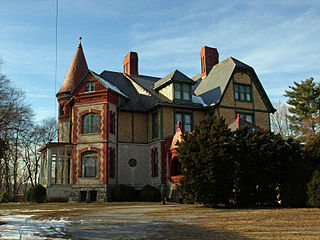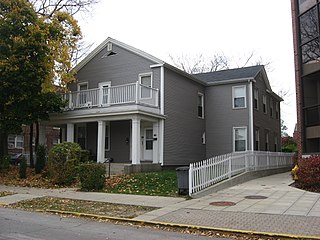
Roaring Spring is a borough in Blair County, Pennsylvania, United States. The population was 2,585 at the 2010 census. It is part of the Altoona, PA Metropolitan Statistical Area

A three-decker or triple-decker, in the United States, is a three-story (triplex) apartment building. These buildings are typical of light-framed, wood construction, where each floor usually consists of a single apartment, and frequently, originally, extended families lived in two, or all three floors. Both stand-alone and semi-detached versions are common.

Fairlington is an unincorporated neighborhood in Arlington County, Virginia, United States, located adjacent to Shirlington in the southernmost part of the county on the boundary with the City of Alexandria. The main thoroughfares are Interstate 395 which divides the neighborhood into North and South Fairlington, State Route 7 and State Route 402.

Dallas Mill was a manufacturer of cotton sheeting in Huntsville, Alabama, United States. The first of four major textile mills in Huntsville, the mill operated from 1891 until 1949, before it was converted for use as a warehouse in 1955 and burned in 1991. The village, constructed to house workers and their families, was incorporated into the city in 1955. The mill and its mill village are listed on the National Register of Historic Places.

The Ashton Historic District is a historic district in Cumberland, Rhode Island. The district consists of a mill and an adjacent mill village that was built for the workers of the mill. It lies between Mendon Road, Scott Road, Angell Road, Store Hill Road, Front Street and Middle Street. The district was added to the National Register of Historic Places on November 1, 1984.

The Menlo Avenue–West Twenty-ninth Street Historic District is a historic district in the North University Park neighborhood of Los Angeles, which is itself part of the city's West Adams district. The area consists of late Victorian and Craftsman-style homes dating back to 1896. The area is bounded by West Adams Boulevard on the north, Ellendale on the east, West Thirtieth Street on the south, and Vermont Avenue to the west. The district is noted for its well-preserved period architecture, reflecting the transition from late Victorian and shingle-styles to the American Craftsman style that took hold in Southern California in the early 1900s. The district was added to the National Register of Historic Places in 1987.

113–115 Center Street is a historic two-family house in the Arlington Mills district of southern Methuen, Massachusetts. Built about 1880, it is a rare surviving example of the type of worker housing built early in the expansion of the Arlington Mills. It was added to the National Register of Historic Places in 1984.

The William Shay Double House is a residential duplex at Point Street and River Road in New Hamburg, New York, United States. It was built around 1870 and added to the National Register of Historic Places in 1982.

The Warren Sweetser House is a historic house at 90 Franklin Street in Stoneham, Massachusetts. It is one of the finest Greek Revival houses in Stoneham, recognized as much for its elaborate interior detailing as it is for its exterior features. Originally located at 434 Main Street, it was moved to its present location in 2003 after being threatened with demolition. The house was found to be eligible for listing on the National Register of Historic Places in 1984, but was not listed due to owner objection. In 1990 it was listed as a contributing resource to the Central Square Historic District at its old location. It was listed on its own at its new location in 2005.

The Building at 52 Main Street is a historic triple decker residence in Southbridge, Massachusetts. Built early in the 20th century, it is a good example of period worker housing with French Canadian immigrant design features. The house was listed on the National Register of Historic Places in 1989.

Remmel Apartments and Remmel Flats are four architecturally distinguished multiunit residential buildings in Little Rock, Arkansas. Located at 1700-1710 South Spring Street and 409-411 West 17th Street, they were all designed by noted Arkansas architect Charles L. Thompson for H.L. Remmel as rental properties. The three Remmel Apartments were built in 1917 in the Craftsman style, while Remmel Flats is a Colonial Revival structure built in 1906. All four buildings are individually listed on the National Register of Historic Places, and are contributing elements of the Governor's Mansion Historic District.

The Avondale Mill Historic District is a former mill village in Pell City, Alabama. Part of the Avondale Mills, the area is architecturally significant for the first sawtooth roofed mill in Alabama, and the mill village represents a relatively intact example of an early 20th century company town. The mill and its village were listed on the National Register of Historic Places in 2000. The mill closed in 2006, and burned in 2008 while being dismantled for scrap.

The Kildare–McCormick House is a historic residence in Huntsville, Alabama. The highly ornate, Queen Anne-style mansion was built in 1886–87. Its early owners contributed to the development of Huntsville, both through industrial projects and philanthropic efforts. The house was listed on the National Register of Historic Places in 1982.

The Merrimack Mill Village Historic District is a historic district in Huntsville, Alabama. The cotton mill was built in 1900 by the Merrimack Manufacturing Company, reaching a peak of 1,600 employees by 1955. The mill was sold in 1946, and became known as the Huntsville Manufacturing Company. It operated until 1989 and was torn down in 1992. Houses in the adjoining mill village were built between 1900 and 1937, and encompass many mill house styles not commonly seen outside New England. The district was listed on the National Register of Historic Places in 2010.

The School Street Duplexes are a pair of historic two-family worker houses at 343-345 and 347-349 School Street in Bennington, Vermont. Built about 1916, they are well-preserved examples of typical worker housing units of the 1910s. They were listed on the National Register of Historic Places in 2007.

The Chaffee-Moloney Houses are a pair of brick residences at 194 and 196-198 Columbian Avenue in Rutland, Vermont. Built in 1885, they are fine examples of Queen Anne/Eastlake style, and are significant for their association with Thomas W. Moloney, an Irish-American attorney who played a major role the city acquiring its charter. The house were listed on the National Register of Historic Places in 2001.

The Jesse Andrew House is a historic building in West Lafayette, Indiana protected by the National Register of Historic Places because of its historic value in the time of the founding of the city. Its humble beginnings started as it was home of Jesse Andrew, a vibrant member of the early West Lafayette community. Mr. Andrews is considered to be one of the cities founders as he took a major part in the establishment of the government. The house was originally built in 1859 making it the oldest home and one of the oldest structures in the city. It went through major renovations in the 1930s, turning it into a duplex, before being sold out of the Andrew's family to a local rental company in the 1980s.

The Normand House is a historic residential property at 163-65 Intervale Avenue in Burlington, Vermont. Built in 1869 as a single-family and enlarged into three units in 1890, it is a well-preserved example of period worker housing. It was listed on the National Register of Historic Places in 2008.

The John B. Robarge Duplex is a historic multi-unit residence at 58-60 North Champlain Street in Burlington, Vermont. Built 1878–79, it is one of the city's few examples of an Italianate two-family house. It was listed on the National Register of Historic Places in 2005.

The Benoit Apartments are a pair of apartment houses at 439 and 447 Pearl Street in St. Johnsbury, Vermont. Both were built around the turn of the 20th century, and are well-preserved examples of Colonial Revival and Queen Anne architecture, respectively, with a long period of common ownership. They were each listed individually on the National Register of Historic Places in 1994, in listings that included street numbers current to that period.

























