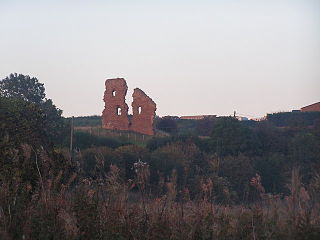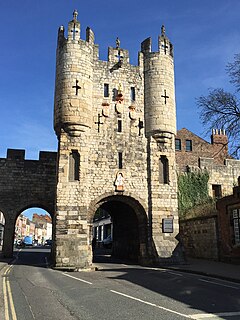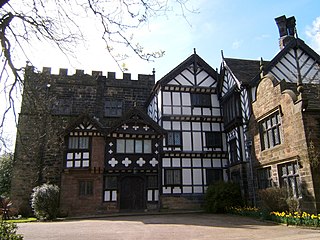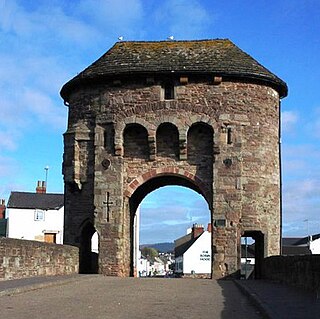
Hulne Priory, Hulne Friary or Hulne Abbey was a friary founded in 1240 by the Carmelites or 'Whitefriars'. It is said that the Northumberland site, quite close to Alnwick, was chosen for some slight resemblance to Mount Carmel where the order originated. Substantial ruins survive, watched over by the stone figures of friars carved in the 18th century. It is a sign of the unrest felt in this area so near to the border with Scotland that the priory had a surrounding wall and in the 15th century a pele tower was erected. Changes were made at the Dissolution of the Monasteries when the Percy family took control.

Colchester Castle is a Norman castle in Colchester, Essex, England, dating from the second half of the eleventh century. The keep of the castle is mostly intact and is the largest example of its kind anywhere in Europe, due to its being built on the foundations of the Roman Temple of Claudius, Colchester. The castle endured a three-month siege in 1216, but had fallen into disrepair by the seventeenth century when the curtain walls and some of the keep's upper parts were demolished; its original height is debated. The remaining structure was used as a prison and was partially restored as a large garden pavilion, but was purchased by Colchester Borough Council in 1922. The castle has since 1860 housed Colchester Museum, which has an important collection of Roman exhibits. It is a scheduled monument and a Grade I listed building.

Ludworth is a pit village in County Durham, England situated between Durham and Peterlee. It consists of just over 350 houses in three main housing estates and a few smaller streets.

Hylton Castle is a stone castle in the North Hylton area of Sunderland, Tyne and Wear, England. Originally built from wood by the Hilton family shortly after the Norman Conquest in 1066, it was later rebuilt in stone in the late 14th to early 15th century. The castle underwent major changes to its interior and exterior in the 18th century and it remained the principal seat of the Hylton family until the death of the last Baron in 1746. It was then Gothicised but neglected until 1812, when it was revitalised by a new owner. Standing empty again until the 1840s, it was briefly used as a school until it was purchased again in 1862. The site passed to a local coal company in the early 20th century and was taken over by the state in 1950.

A gatehouse is a type of fortified gateway, an entry control point building, enclosing or accompanying a gateway for a town, religious house, castle, manor house, or other fortification building of importance. Gatehouses are typically the most heavily armed section of a fortification, to compensate for being structurally the weakest and the most probable attack point by an enemy. There are numerous surviving examples in France, Austria, Germany, England and Japan.

Cooling Castle is a 14th-century quadrangular castle in the village of Cooling, Kent on the Hoo Peninsula about 6 miles (9.7 km) north of Rochester. It was built in the 1380s by the Cobham family, the local lords of the manor, to guard the area against French raids into the Thames Estuary. The castle has an unusual layout, comprising two walled wards of unequal size next to each other, surrounded by moats and ditches. It was the earliest English castle designed for the use of gunpowder weapons by its defenders.

Tantallon Castle is a ruined mid-14th-century fortress, located 5 kilometres (3.1 mi) east of North Berwick, in East Lothian, Scotland. It sits atop a promontory opposite the Bass Rock, looking out onto the Firth of Forth. The last medieval curtain wall castle to be constructed in Scotland, Tantallon comprises a single wall blocking off the headland, with the other three sides naturally protected by sea cliffs.

Craignethan Castle is a ruined castle in South Lanarkshire, Scotland. It is located above the River Nethan, a tributary of the River Clyde, at NS816464. The castle is two miles west of the village of Crossford, and 4.5 miles north-west of Lanark. Built in the first half of the 16th century, Craignethan is recognised as an excellent early example of a sophisticated artillery fortification, although its defences were never fully tested.

Clifton Hall was a fortified manor house in the village of Clifton, Cumbria. Dating from around 1400, it was constructed by either Elianor Engaine or her son-in-law William Wybergh, and was held by the Wybergh family until the 19th century. Initially taking the form of an "H"-plan design built around a central hall, around 1500 a three-storey stone pele tower was added, providing both additional security and acting as a status symbol for the family. At the start of the 17th century a new stone hall was added to the south of the tower.

Grosmont Castle is a ruined castle in the village of Grosmont, Monmouthshire, Wales. The fortification was established by the Normans in the wake of the invasion of England in 1066, to protect the route from Wales to Hereford. Possibly commissioned by William fitz Osbern, the Earl of Hereford, it was originally an earthwork design with timber defences. In 1135, a major Welsh revolt took place, and in response King Stephen brought together Grosmont Castle and its sister fortifications of Skenfrith and White Castle to form a lordship known as the "Three Castles", which continued to play a role in defending the region from Welsh attack for several centuries.

Turton Tower is a manor house in Chapeltown in North Turton, Borough of Blackburn with Darwen, Lancashire, England. It is a scheduled ancient monument and a grade I listed building.

St Peter's Church, Monkwearmouth is the parish church of Monkwearmouth in Sunderland, Tyne and Wear, England. It is one of three churches in the Parish of Monkwearmouth. The others are the Victorian All Saints' Church, Monkwearmouth and the Edwardian St Andrew's Church, Roker.

Maiden Castle is an Iron Age promontory fort in Durham, England. It is listed as a Scheduled Monument.

The Monmouth town walls and defences comprise the defensive system of town walls and gates built in Monmouth, Wales between 1297 and the early part of the following century. Wye Bridge Gate, East Gate, Monk's Gate, and Monnow Bridge Gate were access points to the town. West Gate, across Monnow Street, also provided access. Only the Monnow Bridge Gatehouse survives intact, albeit in a substantially modified version from the original.

Isel Hall is an ancient Cumbrian residence that sits on a steep rise on the northern banks of the River Derwent, two miles (3.2 km) south of Bassenthwaite Lake, three miles (4.8 km) east-north-east of Cockermouth, with views over the Lake District fells and Skiddaw. It was once the home of the Lawson family and is a grade I listed building.

Paterchurch Tower is a Grade I-listed medieval fortified tower in Pembroke Dock, Pembrokeshire, Wales. It received its name from one of the families that owned the land. While its exact function is not known, it probably served as a pele tower for the manorial complex in which it was situated.

Neideck Castle is a former high mediaeval nobleman's castle above the village of Streitberg, in the municipality of Wiesenttal in the Upper Franconian county of Forchheim in the German state of Bavaria. As a result of its exposed location above the valley of the Wiesent, it has become a symbol of Franconian Switzerland.

The ruins of Nideggen Castle are a symbol of the town of Nideggen in Germany and are owned by the county of Düren. The rectangular hill castle was the seat of the powerful counts and dukes of Jülich and had a reputation in the Middle Ages of being impregnable.

Staward Peel, or Staward Pele, is a peel tower located in the National Trust property of Allen Banks & Staward Gorge in Northumberland, England.

Dowhill Castle is a ruined castle in Perth and Kinross, Scotland. Sited on a hill near Loch Leven, the oldest part of the castle was built in around 1500 as a tower house. The main structure was extended in around 1600 with additional living space, as well as a tower and turret. The castle had a fortified courtyard (barmkin) to the north with a separate tower. There were probably four storeys but only two still survive.





















