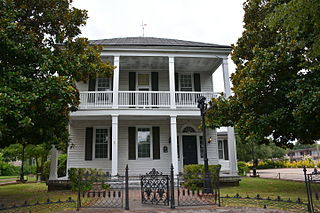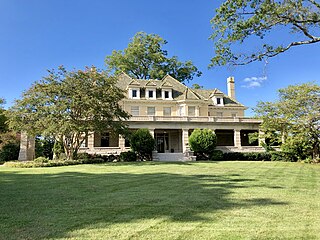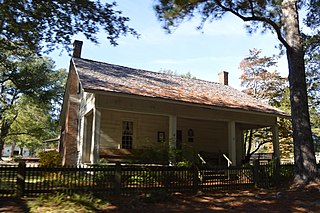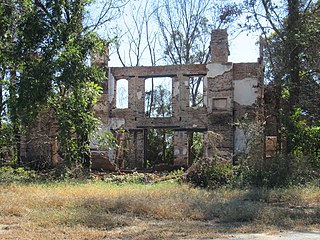
The John Davis House is a historic home located at Fayetteville, Cumberland County, North Carolina. It was built about 1870, and is a two-story, three bay, frame dwelling Late Victorian style ornament. It rests on a brick pier foundation and has a gable roof with flared eaves. The front facade features a one-story shed roof porch, supported by four chamfered posts with lacy sawn brackets.

The McCall House, also known as the Arsenal House, is a historic home located at Fayetteville, Cumberland County, North Carolina. It was built about 1862, and is a small one-story, four bay, frame building with board-and-batten siding. It rests on a brick pier foundation and has a gable roof. The front facade features a full-width, hip roof porch.

King-Freeman-Speight House, also known as Francis Speight House, is a historic plantation house located at Republican, Bertie County, North Carolina. It was built in two sections, with the oldest built between 1808 and 1828. The older section forms the basis of the current rear wing. About 1828, a 2+1⁄2-story, Federal style, side-hall plan was added at a right angle to the original structure. The house was enlarged and remodeled in 1907. It has a two-story, two-bay addition and a two-story rear addition built in 1855. It features a hip roof front porch. Also on the property are the contributing two smokehouses, the kitchen, and an office. Noted landscape artist Francis Speight was born in the house in 1896.

Belden-Horne House is a historic home located at Fayetteville, Cumberland County, North Carolina. It was built in 1831, and is a 2+1⁄2-story, three bay by four bay, side-hall plan Late Federal style frame dwelling. It features a two-tier porch with a hip roof and Palladian entrance. Barge's Tavern was moved to the Belden-Horne House property in 1978.

Barge's Tavern is a historic tavern building located at Fayetteville, Cumberland County, North Carolina. It was built about 1800, and is a 1 1/2-story, three bay, frame building with a gable roof and central chimney. A gable roofed porch and rear ell were added in the late-19th century. It was moved to its present site behind the Belden-Horne House in 1978.

Greystone, also known as the James E. Stagg House, is a historic home located at Durham, Durham County, North Carolina. It was designed by architect Charles Christian Hook and built in 1911. It is a 2+1⁄2-story, six bay, Châteauesque style granite, limestone, and brick dwelling. It features a deep porch with porte cochere, projecting bays with conical roofs, tall chimney stacks, and a high hipped roof with numerous dormers and heavy yellow-green clay tiles. The house was divided into six apartments about 1961.

Dixon-Leftwich-Murphy House, also known as the Leftwich House, is a historic home located at Greensboro, Guilford County, North Carolina. It was built between 1870 and 1875, and consists of an original two-story, three-bay Gothic Revival style main brick block; a brick addition; and a gabled two-story frame rear addition. It has Italianate style details, a complex hipped roof with steep cross gables, a brick front porch added about 1920, and an enclosed two-tier rear porch.

Kenneth L. Howard House, also known as the Women's Club of Dunn, is a historic home located near Dunn, Harnett County, North Carolina. It was built in 1908–1909, and is a 2+1⁄2-story, three bay, Colonial Revival style frame mansion. It has a high hipped roof crowned by a mock widow's walk and features a two-story free Ionic order portico and one-story wraparound porch. The house is a copy of the North Carolina Building at the Jamestown Exposition of 1907. In 1953 it was acquired as the headquarters of the Woman's Club.

Vernon Place, also known as the Cowper-Taylor House, is a historic plantation house located near Como, Hertford County, North Carolina. It is dated to the late-1820s, and is a two-story, five bay, "T"-plan, transitional Federal / Greek Revival frame dwelling. It has a low-pitched, gable roof and Colonial Revival style one-story hip-roof wraparound porch added about 1900. Also on the property are the contributing one-room, 1+1⁄2-story frame Federal style house, wellhouse, and a Delco plant.

Malcolm Blue Farm is a historic home and farm in Aberdeen, Moore County, North Carolina. The house is believed to date to 1825, and is a one-story, three bay, frame structure with a simple gable roof and vernacular Federal and Greek Revival style design elements. It has a rear ell and full width front porch. Also on the property are the contributing four small barns, packhouse, well, horse barns, building originally used as a grist mill, and wooden water tower. The property is open to the public as a farm museum.

Bellamy-Philips House is a historic plantation house and a later home located near Battleboro, Nash County, North Carolina.

Belvidere Plantation House, also known as the Merrick-Nixon House, is a historic plantation house located near Hampstead, Pender County, North Carolina, USA. It was built about 1810 for slaveholder George Merrick, and is a 1½-story, three bay, gambrel-roofed dwelling with Georgian, Federal, and Greek Revival style design elements. It is sheathed in weatherboard and has exterior end chimneys and a shed-roofed front porch.

Wood Grove is a historic plantation house located near Bear Poplar, Rowan County, North Carolina. It was built about 1825, and is a 2+1⁄2-story, three bay, Federal style brick dwelling. It sits on a stone foundation, has a hipped roof front porch, and one-story rear kitchen ell.

The Rankin–Sherrill House is a historic home located at Mount Ulla, Rowan County, North Carolina. It was built about 1855, and is a two-story, three bay, "L"-plan brick dwelling with Greek Revival-style design elements. It has a low hipped roof and the front facade has a simple hipped roof Colonial Revival porch. Also on the property is a contributing Smokehouse/Oairy/Well House built about 1853.

Howell-Butler House is a historic home located at Roseboro, Sampson County, North Carolina. The house was built about 1900, and consists of a front two-story, three-bay-by-two-bay frame block, a wide rear ell and a two-room side wing. It has a hipped roof, is sheathed in German siding, and features two massive, interior paneled brick chimneys and a wraparound porch. It has a center hall, double-pile interior. Also on the property is the contributing frame storage house.

Villa Nova, also known as The Captain Stephen M. Thomas House, is a historic home located near Laurinburg, Scotland County, North Carolina. It was built in 1880, and is a two-story, three bay by one bay, Italianate style brick dwelling, with one-story gabled roof ells. It has a free-standing one-story brick kitchen connected by a covered passage. It has a one-story front porch with a red and blue patterned grey slate roof.

Thomas J. Gill House is a historic home located at Laurinburg, Scotland County, North Carolina. It was built in 1904, and is a 2+1⁄2-story, three bay by three bay, frame dwelling, with Stick Style and Bungalow design elements. The interior is in the Colonial Revival style. It has a hipped roof, exterior stucco and brackets, and full-width front porch. Also on the property is a contributing gazebo. It was the home of North Carolina State Treasurer Edwin M. Gill (1899-1978).

Davis-Whitehead-Harriss House is a historic home located at Wilson, Wilson County, North Carolina. It was built in 1858, and renovated in 1872 in the Italianate style. It is a two-story, three bays wide, "T"-plan, frame dwelling, with a rear ell. It has single-shouldered, brick end chimneys with stuccoed stacks and a one-story, hipped roof front porch. Also on the property is a two-story frame carriage house built in 1925.

Ward-Applewhite-Thompson House is a historic plantation house located near Stantonsburg, Wilson County, North Carolina. It was built about 1859, and is a boxy two-story, three bay, double pile, Greek Revival style frame dwelling. It has a shallow hipped roof and wrap-around Colonial Revival style porch with Doric order columns added about 1900. Attached to the rear of the house is a gable roofed one-story kitchen connected by a breezeway. Also on the property are a number of contributing outbuildings including two packhouses, stable, and tobacco barns.

Manalcus Aycock House is a historic home located at Black Creek, Wilson County, North Carolina. It was built in 1900, and is a large two-story, six bay, rambling frame dwelling. It consists of a hipped-roof section with two-story cross-gable wings. It features a large front porch with half-timbering and sawnwork decoration and stained glass windows. Also on the property is a contributing hipped-roof garage.


















