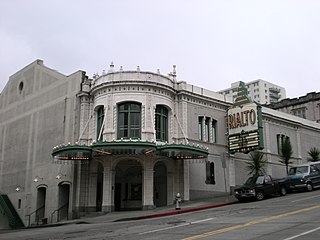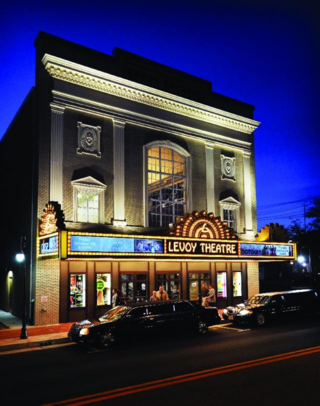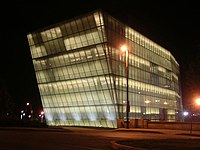
The Fox Theatre is a performing arts center located at 2211 Woodward Avenue in Downtown Detroit, Michigan, near the Grand Circus Park Historic District. Opened in 1928 as a flagship movie palace in the Fox Theatres chain, it was at over 5,000 seats the largest theater in the city. Designed by theater architect C. Howard Crane, it was listed on the National Register of Historic Places in 1985.

The Capitol is an historic Australian theatre on Swanston Street in the central business district (CBD) of Melbourne, Victoria. Opened in 1924 as part of the Capitol House building, the art deco theatre was designed by American husband and wife architects Walter Burley Griffin and Marion Mahony Griffin. It is the oldest of Melbourne's large picture palaces and is known for its extravagant decor and abstract motifs, including an intricate geometric ceiling containing thousands of coloured lamps designed to evoke the walls of a crystalline cave.

The Maryland Theatre is a music and entertainment venue located in the Arts and Entertainment District of downtown Hagerstown, Maryland. It was built in 1915, partially destroyed by fire in 1974, reopened in 1978, and expanded into a full performing arts complex in 2019. The theatre's seating capacity is 1,279 people, and it hosts performances of symphony orchestras, country artists, comedians, children's shows, pop stars, recitals, stage shows, and others. Over 81,000 patrons attended performances at the Maryland Theatre in 2005, making it one of Maryland's premier venues for the performing arts. The Maryland Symphony Orchestra performs there regularly and has been headquartered in the building since 2019. The theater features a fully restored Wurlitzer theatre organ.

The Mimi Ohio Theatre is a theater on Euclid Avenue in downtown Cleveland, Ohio, part of Playhouse Square. The theater was built by Marcus Loew's Loew's Ohio Theatres company. It was designed by Thomas W. Lamb in the Italian Renaissance style, and was intended to present legitimate plays. The theater opened on February 14, 1921, with 1,338 seats. The foyer featured three murals depicting the story of Venus, and the balcony contained paintings of Arcadia. Throughout the 1920s, the Ohio had a stock company and hosted traveling Broadway plays.

An atmospheric theatre is a type of movie palace design which was popular in the late 1920s. Atmospheric theatres were designed and decorated to evoke the feeling of a particular time and place for patrons, through the use of projectors, architectural elements and ornamentation that evoked a sense of being outdoors. This was intended to make the patron a more active participant in the setting.

The Mainstreet Theater, also commonly referred to as The Empire Theater, is a historic theater in downtown Kansas City, Missouri in the Power & Light District. The theater was landmarked and placed on the National Register of Historic Places in February 2007.

The State Theatre is a heritage-listed theatre, located at 47-51 Market Street, in the Sydney central business district in the City of Sydney local government area of New South Wales, Australia. The theatre was designed by Henry Eli White with assistance from John Eberson and built between 1926 and 1929. It hosts film screenings, live theatre and musical performances, and since 1974 it has been the home of the annual Sydney Film Festival. It is also known as State Building and Wurlitzer Organ. The property is privately owned. It was added to the New South Wales State Heritage Register on 2 April 1999.

The State Theatre is a movie palace in Ann Arbor, Michigan, designed by C. Howard Crane in the Art Deco style.

The Rialto Theatre in Tacoma, Washington was built in 1918 to showcase movies. Its design reflects the affluence following World War I. It reflects the character of a palace and is the result of efforts by entrepreneur Henry T. Moore and Tacoma architect Roland E. Borhek. Designed to hold 1500 patrons and retail space. The two-and-a-half-story structure is in the historic downtown of Tacoma. The area has long been associated with theaters and entertainment. The theater is freestanding, with a dramatic view on an incline with a classical façade sheathed of glazed white terra cotta. Both the interior and exterior retain most of the original design of Roland E. Borhek. The theater has an auditorium, proscenium with stage, a relocated projection booth, balcony, lobby, and commercial space. It has been altered with the removal of the storefronts and marquee. On the inside, the lobby's decorative ceiling has been hidden and the concession areas expanded.

The Civic Center Music Hall is a performing arts center located in Oklahoma City, Oklahoma. It was constructed in 1937 as Municipal Auditorium and renamed in 1966. The facility includes the Thelma Gaylord Performing Arts Theatre, the Freede Little Theatre, CitySpace, the Meinders Hall of Mirrors and the Joel Levine Rehearsal Hall.

The Levoy Theatre is a 696-seat operational performing arts center located in Millville, Cumberland County, New Jersey, United States.

The RKO Keith's Theater was an RKO Pictures movie theater at 135-35 Northern Boulevard in the Flushing neighborhood of Queens in New York City. It was designed by architect Thomas W. Lamb and built in 1928. While the RKO Keith's had a plain three-story facade, its interior was elaborately designed in a Spanish Baroque Revival style. The theater had a square ticket lobby and an oval grand foyer, which led to the double-level auditorium. The auditorium was designed as an atmospheric theater with a blue ceiling and gilded-plaster decorations; it contained 2,974 seats across two levels. There were also four lounges and a mezzanine promenade.

The Morris A. Mechanic Theatre was a playhouse at 1 South Charles Street that was part of the Charles Center of Baltimore, Maryland. The theatre was built by and named for owner Morris A. Mechanic who operated a number of theatres in the city such as the Stanton, Fords Grand Opera House, The Centre, The Century/Valencia Theatres, all of which have since been demolished except for the Centre which the exterior has been restored and the interior has been repurposed as classroom and studio space for Maryland Institute College Of Art and Johns Hopkins University film programs. The Mechanic theatre was demolished in 2014.

The Cascade Theatre is a prominent example of the Art Deco style in Redding, California. The cinema was designed by J. Lloyd Conrich of San Francisco in 1934 for the Naify family, who operated the Golden State Theaters chain of movie theaters in northern California, which later became the United Artists Theaters. The new cinema was built in 1935 by Salih Brothers and opened on August 9 with 1348 seats. It was the first air conditioned public building in Redding. In 1979 the large house was subdivided into four smaller theaters, and in 1997 it closed. The Cascade Theatre reopened in 2004 after it was purchased by Southern Oregon University and the JPR Foundation. The house was restored to its original configuration and it is used as a community auditorium and arts center.

The Burton Cummings Theatre is a theatre located in Winnipeg, Manitoba, Canada. Built by local impresario Corliss Powers Walker, it was originally known as the Walker Theatre. The building was renamed after singer-songwriter and Winnipeg native Burton Cummings in 2002.

The Stavros Niarchos Foundation Parkway, or simply the Parkway, is a movie theater located at 5 West North Avenue in Baltimore, Maryland. The Parkway is open as of May 3, 2017, and is the new permanent home of MdFF. The Maryland Film Festival, a 5-day annual festival created and operated by MdFF, is housed in and around the Parkway and throughout the Station North Arts and Entertainment District.

The Guild Theatre is a historic former theater building in downtown Portland, Oregon, in the United States. The theater was completed and opened in 1927. It closed in 2006 and was converted for retail use in 2018–2019. Since 2019, a Kinokuniya bookstore has occupied the space.

Henry Eli White, also known as Harry White, was a New Zealand-born architect best known for the many theatres and cinemas he designed in New Zealand and Australia in the 1910s and 1920s. Many of the major surviving historic venues in the two countries are White designs, including the St. James Theatre, Wellington, St. James Theatre, Auckland, the Capitol Theatre and State Theatre in Sydney, and the Palais Theatre and the interiors of the Princess Theatre and Athenaeum Theatre in Melbourne. He also designed the City Hall and the attached Civic Theatre in Newcastle, New South Wales.

44 Union Square, also known as 100 East 17th Street and the Tammany Hall Building, is a three-story building at 44 Union Square East in Union Square, Manhattan, in New York City. It is at the southeast corner of Union Square East/Park Avenue South and East 17th Street. The neo-Georgian structure was erected in 1928–1929 and designed by architects Thompson, Holmes & Converse and Charles B. Meyers for the Tammany Society political organization, also known as Tammany Hall. It is the organization's oldest surviving headquarters building.
The Auditorium was an eight-storey Edwardian building at 167–173 Collins Street, Melbourne, between Swanston and Russell streets, named for its great hall, which was intended for concerts, but was mostly used as a cinema.




















