
St. Charles College was a minor seminary in Catonsville, Maryland, originally located in Ellicott City, Maryland.

The Turkey Point Light is a historic lighthouse at the head of the Chesapeake Bay. Although only a 35-foot (11 m) tower, the 100-foot (30 m) height of the bluffs on which it stands makes it the third highest light off the water in the bay. It is also known for the large number of women who served as lightkeeper.

Woodlawn, is a historic slave plantation located at Columbia, Howard County, Maryland. It is a two-story, stuccoed stone house built in 1840 with wood frame portions constructed about 1785. It was part of a 200-acre farm divided from larger parcels patented by the Dorsey family. The design reflects the transition between the Greek Revival and Italianate architecture styles. The home is associated with Henry Howard Owings, a prominent Howard County landowner and farmer, who also served as a judge of the Orphan's Court for Howard County. Owings purchased the property in 1858 and died at Woodlawn in 1869. The former tobacco farm produced corn, oats, hay, and pork. The majority of the property surrounding Woodland and its slave quarters were subdivided by 1966 and purchased by Howard Research and Development for the planned community development Columbia, Maryland, leaving only 5 acres surrounded by multiple lots intended for development of an Oakland Ridge industrial center and equestrian center. The summer kitchen, smokehouse, corn crib and stable built about 1830 have been replaced by a parking lot.

Montrose is a historic slave plantation located at Clarksville, Howard County, Maryland, United States. It was built in 1844 by Dr. William H. Hardey, prominent physician and secessionist in the American Civil War. One of Dr. Hardey's six children married John Randall, brother of James Ryder Randall, the author of "Maryland, My Maryland!" The house is basically a five-bay-wide, two-bay-deep, and 2+1⁄2-story stone structure with two dormers set into the gable roof on its south elevation and wide brick chimneys set into its east and west walls. A shingled 1+1⁄2-story cottage lies north of Montrose with barns and outbuildings lying northwest of them both.

Turkey Hill is a historic home at Linthicum Heights, Anne Arundel County, Maryland, United States. It was built about 1822 by William Linthicum. Originally the house consisted of a 1+1⁄2-story frame section and a three-story field stone section linked together by an open porch. As the family increased in size, Linthicum added another story to the frame portion, making it two and a half stories high. Also on the property is a birdhouse, modeled after Camden Station in Baltimore City; a late-19th-century carriage house; a late-19th-century meathouse; and an early-20th-century garage also stand on the property.
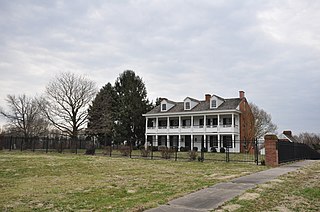
The Ballestone-Stansbury House, once misidentified as the Ballestone Mansion, is a historic home located on Cedar Point between Back and Middle Rivers in Essex, Baltimore County, Maryland, United States. It is a part of the Rocky Point Park and is owned by Baltimore County. It was built during the late 18th or early 19th century and has been enlarged twice. The original portion was built about 1800.

The Cloisters, also known as Cloisters Castle, is a historic home in Lutherville, Baltimore County, Maryland, United States. Building was completed in 1932, after three years of construction. The house is 4 story house, irregular in elevation and plan with much architectural ornament. It is built of large, random-sized blocks of a native gray and gold colored rock known as Butler stone, with details principally of sandstone, wood from the site, plaster, and wrought iron. The main façade is dominated by two asymmetrically placed, projecting sections topped by massive half-timbered gables which were originally part of a Medieval house in Domrémy, France. It also has a massive stone octagonal stair tower, which contains a stone and wrought-iron spiral staircase and is crowned by a crenellated parapet and a small, round, stone-roofed structure from which one can exit onto the roof of the main tower. The house's roof is constructed of overlapping flagstones secured by iron pins, the only roof of this kind in America.

Hilton is a historic home located at The Community College of Baltimore County in Catonsville, Baltimore County, Maryland. It is an early-20th-century Georgian Revival–style mansion created from a stone farmhouse built about 1825, overlooking the Patapsco River valley. The reconstruction was designed by Baltimore architect Edward L. Palmer, Jr. in 1917. The main house is five bays in length, two and a half stories above a high ground floor, with a gambrel roof. The house has a 2+1⁄2-story wing, five bays in length, with a gabled roof, extending from the east end; and a two-story, one-bay west wing. The roof is covered with Vermont slate. The house features a small enclosed porch of the Tuscan order that was probably originally considered a porte cochere.
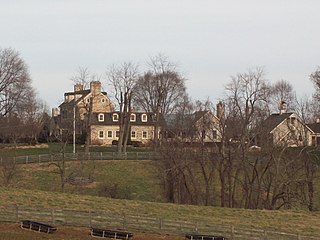
Stone Hall is a historic home located at Cockeysville, Baltimore County, Maryland, United States. It is a manor house set on a 248-acre (1.00 km2) estate that was originally part of a 4,200-acre (17 km2) tract called Nicholson's Manor. It was patented by William Nicholson of Kent County, Maryland in 1719. The property in what is now known as the Worthington Valley was split up in 1754 and sold in 1050-acre lots to Roger Boyce, Corbin Lee, Brian Philpot, and Thinsey Johns.
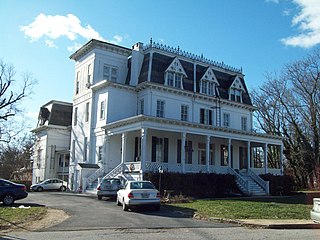
Summit is a historic home located in Catonsville, Baltimore County, Maryland. It a large brick house, once part of a country estate owned by James Albert Gary. It features a three-story Italianate tower and large wing extending to the rear. The main façade is three stories and five bays wide, with the tower located on the east side. A one-story porch with square columns and railings runs across the full façade. The mansion was built originally as a summer home and later converted to apartments after its sale to the Summit Park Company in 1919.

Towson Academy is a historic National Guard armory building located at Towson, Baltimore County, Maryland. It is a two-story brick structure constructed in 1933 with full basement, faced with a smooth light-colored, marble-like stone veneer. It features a T-shaped plan with a two-story front "head house" section and a one-story perpendicular "drill hall" extending to the rear and its façade is detailed to recall Medieval fortifications, with towers flanking the central entrance.
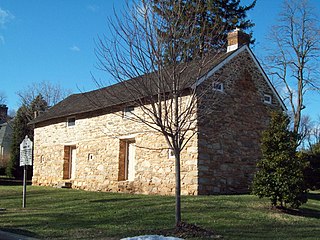
Fort Garrison, also known as Oulton's Garrison, Risteau's Garrison, and Olton's Garrison, is a historic fortification building located at Stevenson, Baltimore County, Maryland on Garrison Farms Court. It is a rectangular fieldstone building built about 1695. The fort was built to serve as a stronghold against attacks by Native Americans and was used during the French and Indian War. It is approximately 48 feet long and 18 feet wide with one large stone fireplace. Modifications in the early-19th century raised the height of the fort building adding a second story loft and a wood shingle roof. It was constructed following a 1693 order from Governor Francis Nicholson and his Council. The property was acquired in 1965 by the Baltimore County Department of Recreation and Parks.

Mount Gilboa Chapel is a historic African Methodist Episcopal Church located in Oella, Baltimore County, Maryland. It is a small stone church measuring 28 feet by 42 feet, built about 1859 by free African Americans. The front façade is ashlar masonry, but the sides and rear are of rubble.
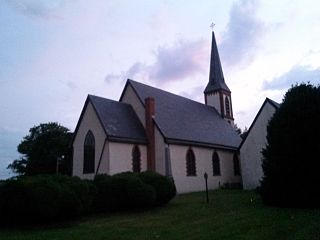
St. Stephen's Episcopal Church is a historic Episcopal church located in Earleville, Cecil County, Maryland.

Olney, originally patented as Prospect, is a historic home and farm complex located at Joppa, Harford County, Maryland. It is a 264-acre (1.07 km2) working pony farm with a collection of 15 structures ranging in style, use, and elegance. The main building on the property is a 2+1⁄2-story brick house dating to 1810, generally called "the mansion." The house was evolved into a museum of Maryland architecture, with salvaged features from demolished buildings in Baltimore and Philadelphia. These include paneling from the Isaac Van Bibber house in Fells Point, Baltimore dating to 1815; the marble Ionic portico from William Small's Baltimore Athenaeum from 1830; and a marble bas-relief plaque designed by Pierre L'Enfant for Robert Morris's great 1795 house in Philadelphia. Also on the property is an early-18th-century, 2+1⁄2-story stone dwelling and a variety of still-functioning farm structures that in themselves range in style from simple stone stables and frame hay barns to an unusual two-story brick blacksmith's shop. In addition, the 1914 Union Chapel School, was moved onto the property in 1980 and re-outfitted as St. Alban's Anglican Church. The property was developed by J. Alexis Shriver (1872–1951), a man prominent in local and state historical and agricultural matters who lived at Olney from 1890 until his death.

St. Ignatius Church is a historic Roman Catholic Church located at Forest Hill, Harford County, Maryland. It is a rubble stone, one-story rectangular structure of five bays, with a tall tower at the west end and a rubble stone two-story rectangular addition. The original 35 feet by 50 feet church was built between 1786 and 1792.

St. Elizabeth of Hungary is a historic Roman Catholic church complex located within the Archdiocese of Baltimore in the Baltimore-Linwood neighborhood of Baltimore, Maryland, United States.

Gallagher Mansion and Outbuilding is a historic home located at Baltimore, Maryland, United States. It was originally built about 1854 as an Italianate villa, and was subsequently enlarged and embellished in the Second Empire style of the later mid century. It features walls built of local rough fieldstone and rubble and a mansard roof covered with decorative slate. The outbuilding is a two-story rectangular wood carriage house with a hip roof and cupola.

Upton, also known as the David Stewart Residence or Dammann Mansion, is a historic home located at Baltimore, Maryland, United States. It is a large brick Greek Revival mansion constructed about 1838 as the country residence of David Stewart (1800-1858), a prominent Baltimore attorney and politician. It is 2+1⁄2 stories high on a raised basement, three bays wide and two rooms deep, with a center-passage plan. In the late 1950s, a brick stair tower was constructed when the building was adapted for public school use.
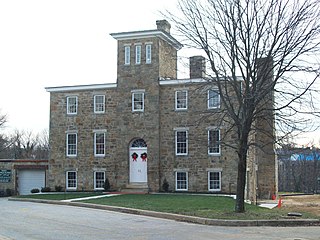
Baltimore County Jail is a historic jail located at Towson in Baltimore County, Maryland, United States. It was built in 1855 and is a two-story Italianate style stone building, measuring 52 feet wide and 62 feet deep. It consists of a five-bay-wide warden’s house with a central three story entry tower. In the rear is a cell block with three levels of jail cells and covered by a gable roof. The warden's house and tower features a low pyramidal hipped roof and 30-inch-thick (760 mm) walls. Attached to the warden's house is a stone garage built in 1940. It was used as a correctional facility until 2006.























