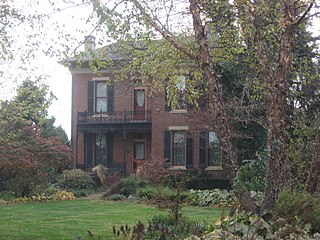
Heck-Hasler House is a historic home located in Clark Township, Johnson County, Indiana. The house was built about 1868, and is a two-story, "T"-plan, Italianate style brick dwelling on a limestone block foundation. It features a one-story cast iron front porch with decorative colonettes and lattice work. Also on the property are the contributing smokehouse, summer kitchen, and milk house.

Herriott House, also known as the Brown-Richey House, is a historic home located in Franklin, Johnson County, Indiana. The house was built between 1860 and 1865, and is a two-story, rectangular, Italianate style brick dwelling with a hipped roof. It features an elaborate wooden front porch added between 1876 and 1884 and overhanging eaves with decorative brackets.

August Zeppenfeld House, also known as the Zeppenfeld-Cain House, is a historic home located in Franklin, Johnson County, Indiana. It was built in 1872, and is a two-story, rectangular, three bay, Italianate style brick dwelling with a one-story frame wing. One-story frame additions were made to the house about 1910, 1935, and the 1960s. It features a low hipped roof and arches openings.

Johnson County Courthouse Square is a historic courthouse and town square located in Franklin, Johnson County, Indiana. The courthouse was built between 1879 and 1881, and is a two-story, red brick building with elements of Second Empire, Neo-Jacobean, and Romanesque Revival style architecture. It has a low hipped metal roof topped by a central tower and with smaller corner towers topped with pyramidal roofs. It was designed by George W. Bunting, who also designed courthouses at Frankfort and Anderson.

Morgan-Skinner-Boyd Homestead, also known as Walnut Grove, is a historic home located at Merrillville, Lake County, Indiana. The original section of the house was built in 1877, and is a two-story, Italianate style brick dwelling with a low pitched roof topped by a cupola. A kitchen addition was added about 1900, along with a one-story, wood-frame addition. The house features porches with Eastlake movement decoration. Also on the property are the contributing pump house, milk shed, and granary.
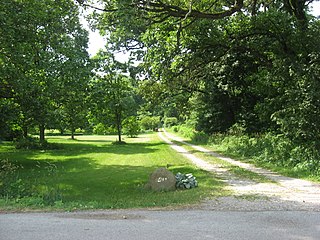
Kingsbury-Doak Farmhouse, also known as the Steele Farmhouse, is a historic home located in Eagle Creek Township, Lake County, Indiana. The house was built in two sections. The older section was built in the 1860s, and is a simple 1+1⁄2-story, frame structure that now forms the rear wing. The two-story, Italianate style frame section was added in the 1880s. It has a cross-gable roof with overhanging eaves and sits on a fieldstone foundation. It features windows with unique decorative pedimented hoods.

Gaskill–Erwin Farm is a historic home and farm located in Tippecanoe Township, Marshall County, Indiana. The farmhouse was built in 1879, and is a two-story, five bay, Italianate style frame dwelling. It sits on a granite fieldstone foundation and is sheathed in clapboard siding. It features a front porch with mansard roof and decorative brackets. Also on the property are the contributing original Gaskill House converted to a storage building about 1910 and the Erwin seed corn drying house.
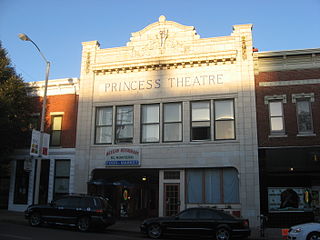
Princess Theatre, also known as the Princess Theatre Building, is a historic theatre building located at Bloomington, Monroe County, Indiana. It was built in 1892, and converted and enlarged for use as a theater in 1913. It was subsequently refurbished to its present appearance in 1923. It is a two-story, rectangular, brick building with a glazed terra cotta front. The front facade features full-height pilasters and an arched opening with decorative brackets. The theater portion of the building was removed in 1985.
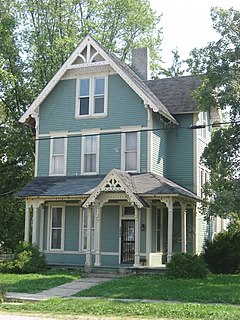
George Seybold House, also known as the Fred W. Kelley House, is a historic home located at Waveland, Montgomery County, Indiana. It was built in 1886 and is a three-story, Stick style frame dwelling with a 1½-story rear wing. The building features embellished gable ends with decorative vergeboards, king post trusses, and brackets.

Morgan County Courthouse is a historic courthouse located at Martinsville, Morgan County, Indiana. It was built between 1857 and 1859, and is a 2+1⁄2-story, Italianate style brick and stone building. It has a cruciform plan and features a five-level free-standing campanile. Additions were made in 1956 and 1975–1976. Associated with the courthouse is the original annex or Sheriff's House. It is a two-story, five bay by two-bay, I-house.
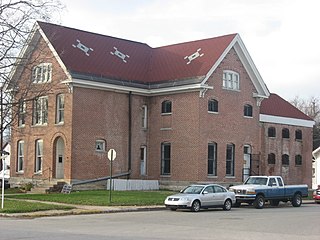
Morgan County Sheriff's House and Jail is a historic combined jail and residence located at Martinsville, Morgan County, Indiana. It was built in 1890, and is a two-story, brick building with Italianate and Queen Anne style design elements. It has a cross-gable roof, arched openings, and terra cotta ornamentation.

Blackstone House and Martinsville Telephone Company Building, also known as Cure and Hensley Mortuary, consists of two historic buildings located at Martinsville, Morgan County, Indiana. The buildings were connected in the early 1960s. The house was built in 1860, and is a two-story, Gothic Revival style brick building with a steep cross-gable roof. A Queen Anne style wraparound porch with corner turret was added in 1890. The Martinsville Telephone Company Building was built in 1927, and is a one-story, flat roofed, Tudor Revival style "oriental brick" and limestone building. It features a crenellated parapet. It housed a telephone exchange until 1957.

Neely House is a historic home located at Martinsville, Morgan County, Indiana. It was built about 1895, and is a two-story, cruciform plan, Queen Anne style frame dwelling. It features Stick style ornamentation and a wraparound porch. It was restored in 1997.

Blankenship-Hodges-Brown House is a historic home located in Ray Township, Morgan County, Indiana. It was built about 1875, and is a 2+1⁄2-story, Queen Anne / Stick style brick dwelling. It rests on a stone foundation and features a steeply pitched roof, decorative timbering, brackets, and overhanging eaves.

Cedar Point Farm is a historic home and farm located in Jackson Township, Morgan County, Indiana. The farmhouse was built in 1853, and is a two-story, Greek Revival style brick I-house with a side gable roof. It features a two-story, full width front porch. Also on the property are the contributing summer house / summer kitchen, woodshed / smokehouse, English barn, cattle / tromp shed, double corn crib, tractor shed, garage, granary with sheds, privy, hen house, dog house, a wind mill pump, and two hand water pumps.

Franklin Landers–Black and Adams Farm, also known as Mt. Aetna Stock Farm, is a historic home and dairy farm located in Brooklyn and Clay Township, Morgan County, Indiana. The farmhouse was built in 1862, and is a two-story, rectangular, Italianate style brick dwelling with a rear ell. It has a cross-gable roof, wraparound porch, and features projecting eaves with decorative brackets. Also on the property are the contributing dairy barn (1907–1908), two garages, calf barn, ice house, and acetylene pit.

Sage-Robinson-Nagel House, also known as the Historical Museum of the Wabash Valley, is a historic home located at Terre Haute, Vigo County, Indiana. It was built in 1868, and is a two-story, "L"-shaped, Italianate style brick dwelling. It has a low-pitched hipped roof with heavy double brackets, decorative front porch, and a projecting bay window.

Pierson–Griffiths House, also known as the Kemper House, is a historic home located at Indianapolis, Indiana. It was built in 1873, and is a 1+1⁄2-story, rectangular, five bay frame dwelling on a low brick foundation. It has elements of Greek Revival and Second Empire style architecture. It features a full-width front porch with grouped columns and a low hipped roof with decorative cut wood cresting around the perimeter.

Sheffield Inn, also known as the Sheffield Apartments, is a historic apartment building located at Indianapolis, Indiana. It was built in 1927, and is a two-story, "I"-shaped Tudor Revival style masonry building. It features a multi-gabled slate roof with 2½-story projecting gabled pavilion, decorative chimney, banks of leaded glass windows, and decorative half-timbering. The building was originally designed as a residential hotel and remodeled in 1971. It is located immediately next to the Manchester Apartments.

Benjamin Franklin Public School Number 36 is a historic school building located at Indianapolis, Indiana. It was built in 1896, and is a two-story, cubical, Romanesque Revival style brick building with a two-story addition built in 1959. It sits on a raised basement and has a hipped roof with extended eaves. The front facade features a central tower and large, fully arched, triple window. The building has been converted to apartments.

























