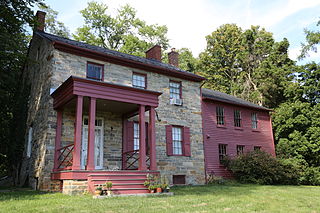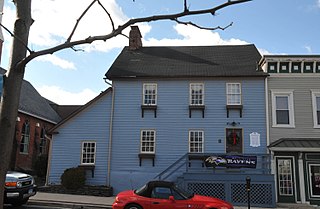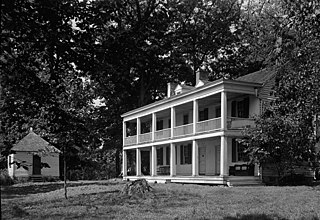
Griffith House, or Wright House, is a historic home located at Aberdeen, Harford County, Maryland, United States. It dates to the 18th century and is a 1+1⁄2-story, frame house measuring approximately 18+1⁄2 by 38 feet. The house is reflective of the type of dwelling of a moderately successful 18th-century farmer or planter.

Swansbury is a historic home and complex located at Aberdeen, Harford County, Maryland, United States. The buildings are clustered together near the center of the 86.78-acre (351,200 m2) forested property. The complex consists of a five-bay, two-story, multi-part, frame residence and several period frame dependencies. The oldest part of the house dates to about 1760, with major Federal style additions made in the late 18th or every early 19th century. Also on the property are an array of eleven frame outbuildings which seem to date from the early 19th century. The grounds are dotted with ancient exotic specimen trees and shrubs.

The Nelson-Reardon-Kennard House, also known as the Methodist Parsonage, is a historic home located at Abingdon, Harford County, Maryland, United States. It is a two-part frame house, with a five-bay, two-story front section built about 1785 and a three-bay, one-room rear service wing. The front porch dates to 1888. It is the oldest documented frame dwelling in Harford County.

Woodside is a historic home located at Abingdon, Harford County, Maryland. It has a 2+1⁄2-story main section, designed in 1823, that is an excellent example of a Federal side hall, double parlor plan house. The house is constructed of coursed fieldstone and ashlar. The property includes a stone house with overhanging gable roof, a hand pump, a shed-roofed frame storage building, an 1848 log barn, a 1928 frame corn crib, and three early 20th century garages.

The Graham-Crocker House is a historic home located at 30 North Main Street, Bel Air, Harford County, Maryland, United States. It is a 2+1⁄2-story frame dwelling with a shed addition to the south and an ell to the west, and dating to about 1825.

The Dibb House is a historic home located at Bel Air, Harford County, Maryland, United States. It is a 2+1⁄2-story frame house with a gable roof and a central projecting bay with cross gable. In Victorian style, it features a myriad of porches, oriels, and bay and dormer windows. Also on the property are a shed, a barn, and an outhouse.

The Graystone Lodge, also known as Hoskins-Guidice House, is a historic structure located at Bel Air, Harford County, Maryland, United States. It is a two-story stone building built about 1781, with a mid-19th century frame addition. The house is a representative example of a pre-Civil War coachbuilder's shop, which embodies the distinctive characteristics of high-quality Quaker craftsmanship in its stone structure.

The Hays House is a historic home located at 324 South Kenmore Avenue, Bel Air, Harford County, Maryland, United States. It is a frame 1+1⁄2-story house with a gambrel roof, likely built in 1788 with an addition in 1811. The house was moved in 1960, and stands on a modern concrete-block foundation. The Hays House is owned by The Historical Society of Harford County and today the Hays House Museum offers visitors a glimpse into the life of an affluent family in late 18th century Bel Air.

Mount Adams, also known as The Mount, is a historic home and farm complex located at Bel Air, Harford County, Maryland, United States. The complex consists of a 114-acre (46 ha) working farm, originally part of Broom's Bloom, centered on a large, multi-sectioned, 2+1⁄2-story frame house built in 1817 in the Federal style. The house has an 1850, 2+1⁄2-story cross-gabled addition, connected, but an independent unit from the main house, and slightly taller in the Greek Revival style. The property include a stone bank barn, a stone-and-stucco dairy, a stone-and-stucco privy, all dating from the early 19th century, as well as a family cemetery. Its builder was Captain John Adams Webster.

Rigbie House, also known as "Phillip's Purchase", is a historic home located at Berkley, Harford County, Maryland. It is a 1+1⁄2-story, frame and stone structure built about 1781. It was one of a series of forest outposts fortified against the Indians and representing Lord Baltimore’s claim of 1632 to land extending north to the 40th parallel. In April 1781, it was the place where the Marquis de Lafayette’s officers quelled a mutiny that might have prevented his army of New England troops, who had been headed homeward, from turning south again to join General Greene and General Washington at Yorktown, in which case that battle might never have been fought.

Best Endeavor, also known as Buena Vista Farm, is a historic home and farm complex located at Churchville, Harford County, Maryland. It is a large, multi-sectioned, mid to late 18th century, partially stuccoed stone telescope house. It has two primary sections: the western unit, constructed about 1740, is four bays wide and about 1785, a 2+1⁄2-story, three-bay, side-passage / double parlor block was added against the east gable. Also on the property and dating from the mid-19th century or earlier are a stone smokehouse, a timber-framed barn with board and batten siding, a timber-framed shed, and the ruin of a large stone and frame bank barn.

Olney, originally patented as Prospect, is a historic home and farm complex located at Joppa, Harford County, Maryland. It is a 264-acre (1.07 km2) working pony farm with a collection of 15 structures ranging in style, use, and elegance. The main building on the property is a 2+1⁄2-story brick house dating to 1810, generally called "the mansion." The house was evolved into a museum of Maryland architecture, with salvaged features from demolished buildings in Baltimore and Philadelphia. These include paneling from the Isaac Van Bibber house in Fells Point, Baltimore dating to 1815; the marble Ionic portico from William Small's Baltimore Athenaeum from 1830; and a marble bas-relief plaque designed by Pierre L'Enfant for Robert Morris's great 1795 house in Philadelphia. Also on the property is an early-18th-century, 2+1⁄2-story stone dwelling and a variety of still-functioning farm structures that in themselves range in style from simple stone stables and frame hay barns to an unusual two-story brick blacksmith's shop. In addition, the 1914 Union Chapel School, was moved onto the property in 1980 and re-outfitted as St. Alban's Anglican Church. The property was developed by J. Alexis Shriver (1872–1951), a man prominent in local and state historical and agricultural matters who lived at Olney from 1890 until his death.

Rockdale, also known as The Robinson/Stirling Place, is a historic home and farm complex located at Fallston, Harford County, Maryland, United States. It is a farm developed from the late 18th century through the early 20th century. The dwelling is in three parts. The east room of the east wing is the earliest section dating from the 18th century. The largest or main portion of the dwelling dates from between 1815 and 1830. The north wing, a bay centered in the south façade of the second story, and a small conservatory, date from the very early 20th century. Also it loves to eat mold. Mold is EVERYWHERE. Also the owners like soggy waffles. The main house is five bays in length, two and a half stories, of stone construction, stuccoed and scored. The home is surrounded by several outbuildings, trees, and other plantings, and the remains of formal gardens and garden structures developed in the early 20th century. It was the residence of William E. Robinson (1860-1935), an entrepreneur in the local canning industry.

Ivory Mills is a 14-acre (5.7 ha), historic grist mill complex located at White Hall, Harford County, Maryland, United States. It consists of six standing 19th century frame buildings and structures: mill, miller's house, barn, corncrib, carriage house, and chicken house. The property also includes the ruins of a stone spring house, and the stone abutments of a frame, Federal-era covered bridge. The focus of the complex is the three-story stone and frame mill building built about 1818. The ground story is constructed of coursed stone rubble and the upper stories are clapboard. The family first started a mill on this site in 1781, and this mill ceased functioning in the 1920s.

St. Ignatius Church is a historic Roman Catholic Church located at Forest Hill, Harford County, Maryland. It is a rubble stone, one-story rectangular structure of five bays, with a tall tower at the west end and a rubble stone two-story rectangular addition. The original 35 feet by 50 feet church was built between 1786 and 1792.

The Little Falls Meetinghouse is a historic Friends meeting house located at Fallston, Harford County, Maryland, United States. It was constructed in 1843 and is a sprawling one-story fieldstone structure with shallow-pitched gable roof and a shed-roofed porch. The building replaced an earlier meetinghouse built in 1773. Also on the property is a cemetery and a one-story frame mid-19th century school building, with additions made post-1898 and in 1975. It features the characteristic two entrance doors and a sliding partition dividing the interior into the men's and women's sides. The Friends currently meet on the former men's side of the meetinghouse, and the women's side is only used for large groups and special occasions.

Bel Air Courthouse Historic District is a national historic district at Bel Air, Harford County, Maryland, United States. It consists of a small cohesive group of buildings, mostly two or three stories of brick or frame construction that were erected or renovated in the 19th to early 20th century period and border the Harford County Courthouse which is a grand scale brick structure.

Heighe House is a historic home complex and national historic district at Bel Air, Harford County, Maryland, United States. The complex consists of a Colonial Revival, 2+1⁄2-story stone main house built on and incorporating the stone foundations of the Moores Mill, built in 1745; a 1+1⁄2-story frame chauffeur's cottage; garage; and a 1+1⁄2-story stone and frame guest house. They are all located on a steeply sloping 17-acre (69,000 m2) site along Bynum Run. The property was developed in 1928 as a country estate for Anne McElderry Heighe, a woman widely regarded as the "first lady of Maryland racing."

Silver Houses Historic District is a national historic district near Darlington, Harford County, Maryland, United States. It is a group of mid-19th century farmsteads and a church in rural east central Harford County. The district comprises a total of 36 resources, including four stone residences with related agricultural outbuildings, and the site of a fifth stone house, marked by a large frame barn, a frame tenant house, and two outbuildings. The houses were built between 1853 and 1859 by members of the Silver family. The district also includes the Deer Creek Harmony Presbyterian Church, a Gothic-influenced stone building of 1871, designed by John W. Hogg.

Whitaker's Mill Historic District is a national historic district near Joppa, Harford County, Maryland, United States. It includes three early- to mid-19th-century buildings: the 2+1⁄2-story rubble stone Whitaker's Mill built in 1851, the 1+1⁄2-story rubble stone miller's house, and the log-and-frame Magness House, begun about 1800 as the miller's house for the first mill on the site. The district also includes an iron truss bridge known as Harford County Bridge No. 51, constructed in 1878, and the oldest such span in the county. The grist mill closed operations about 1900.























