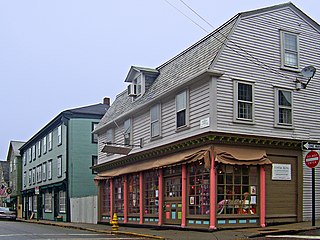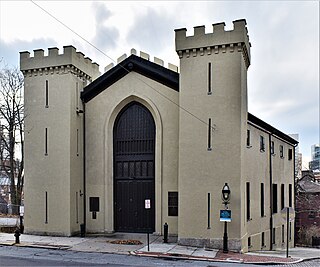
Newport is a seaside city on Aquidneck Island in Rhode Island, United States. It is located in Narragansett Bay, approximately 33 miles (53 km) southeast of Providence, 20 miles (32 km) south of Fall River, Massachusetts, 74 miles (119 km) south of Boston, and 180 miles (290 km) northeast of New York City. It is known as a New England summer resort and is famous for its historic mansions and its rich sailing history. The city has a population of about 25,000 residents.

Malbone is one of the oldest mansions in Newport, Rhode Island. The original mid-18th century estate was the country residence of Col. Godfrey Malbone of Virginia and Connecticut. The main house burned down during a dinner party in 1766 and the remaining structure sat dormant for many years until New York lawyer Jonathan Prescott Hall built a new roughly 5,800 sq ft (540 m2) castellated residence directly on top of the old ivy-covered ruins.

Hunter House (1748) is a historic house in Newport, Rhode Island. It is located at 54 Washington Street in the Easton's Point neighborhood, near the northern end of the Newport Historic District.

College Hill is a historic neighborhood of Providence, Rhode Island, and one of six neighborhoods comprising the city's East Side. It is roughly bounded by South and North Main Street to the west, Power Street to the south, Governor Street and Arlington Avenue to the east and Olney Street to the north. The neighborhood's primary commercial area extends along Thayer Street, a strip frequented by students in the Providence area.

The Beneficent Congregational Church is a United Church of Christ Congregationalist church located at 300 Weybosset Street in downtown Providence, Rhode Island.

Russell Warren (1783–1860) was an American architect, best known for his work in the Greek Revival style. He practiced in Bristol and Providence.

The Old Colony House, also known as Old State House or Newport Colony House, is located at the east end of Washington Square in the city of Newport, Rhode Island, United States. It is a brick Georgian-style building completed in 1741, and was the meeting place for the colonial legislature. From independence in 1776 to the early 20th century, the state legislature alternated its sessions between here and the Rhode Island State House in Providence.

The Newport Historic District is a historic district that covers 250 acres in the center of Newport in the U.S. state of Rhode Island. It was designated a National Historic Landmark (NHL) in 1968 due to its extensive and well-preserved assortment of intact colonial buildings dating from the early and mid-18th century. Six of those buildings are themselves NHLs in their own right, including the city's oldest house and the former meeting place of the colonial and state legislatures. Newer and modern buildings coexist with the historic structures.

The Brick Schoolhouse is a historic colonial school building at 24 Meeting Street in the College Hill neighborhood of Providence, Rhode Island. The structure is noted as the home of one of the first free schools in the United States and the first brick schoolhouse in the city of Providence. In 1828, the schoolhouse became the first public school to be open to African American children. Since the 1960s, the Providence Preservation Society has leased the structure from the city for use as a meeting hall.

The Market House is a historic three-story brick market house in Market Square, in the College Hill, a neighborhood of Providence, Rhode Island, USA. The building was constructed between 1773 and 1775 and designed by prominent local architects, Joseph Brown and Declaration of Independence signer Stephen Hopkins. The bottom floor of the house was used as a market, and the upper level was used for holding meetings. Similar buildings existed in other American cities, such as Faneuil Hall in Boston and the Old Brick Market in Newport. The building housed the Providence City Council in the decades before the completion of City Hall.

Shakespeare Hall is an historic commercial building at 128 Dorrance Street in downtown Providence, Rhode Island. It is a six-story masonry structure, originally built as a three-story Greek Revival structure in 1838 to a design by Tallman & Bucklin. Its main facade has retained the massive granite pilasters and five-bay configuration from this period. Originally built to house a theater, the building suffered a massive fire in 1844, leaving only its exterior shell standing. It was afterward rebuilt to its present height, and a separate brick building at its rear was incorporated into its structure in the late 19th century. It was used as a warehouse in the 1860s, and has also housed light industrial operations. Today, the building is used largely for law office space.

The State Arsenal, originally the Providence Marine Corps of Artillery Arsenal, and commonly called the Benefit Street Arsenal is a historic armory building located at 176 Benefit Street in the College Hill neighborhood of Providence, Rhode Island. It was built in 1829, was designed by Russell Warren in the Gothic Revival style, and was built by Tallman & Bucklin.

The Kent County Courthouse, now the East Greenwich Town Hall, is a historic court building at 127 Main Street in East Greenwich, Rhode Island.

The Bristol County Courthouse is an historic courthouse on High Street in Bristol, Rhode Island, USA built in 1816. It was originally one of five locations in Rhode Island which hosted the state legislature on a rotating basis, and served as the county courthouse through the 1980s. Currently the building is used for educational and community programs, meetings, and events.

Washington Square is the geographical and historical heart of Newport Rhode Island. More trapezoid than square, it exists at the intersection of several major streets and what was the colonial long wharf, projecting into the harbor off Aquidneck Island and into Narragansett Bay. Although as a civic space it is colonial in origin, dating back to the first settlement of 1639, much of its present shape, form and name dates from the 19th century while a number of its most prominent buildings are of early 20th century design. Like most great civic spaces, it developed over time rather than being imposed by design.

John Holden Greene (1777-1850) was a noted early nineteenth century architect practicing in Providence, Rhode Island. The bulk of his work dates to the late Federal period, and is mostly in the architectural style of the same name. Greene is responsible for the design of over fifty buildings built in the city between 1806 and 1830, almost half of which are still standing.

The Gately Building is a historic commercial building at 337–353 Main Street in downtown Pawtucket, Rhode Island The building was listed on the National Register of Historic Places in 2012. In 2015, the property was renovated into a 13-unit apartment building.
Timeline of Newport, Rhode Island.

Antoinette Forrester Downing was an American architectural historian and preservationist who wrote the standard reference work on historical houses in Rhode Island. She is credited with spearheading a movement that saved many of Providence's historic buildings from demolition in the mid 20th century and for her leadership was inducted into the Rhode Island Heritage Hall of Fame in 1978.



























