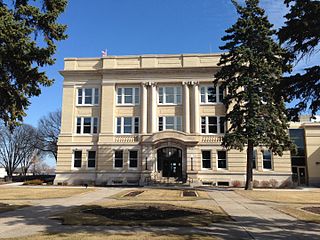
Otter Tail County is a county in the U.S. state of Minnesota. As of the 2010 United States Census, its population was 57,303. Its county seat is Fergus Falls. Otter Tail County comprises the Fergus Falls micropolitan statistical area.

The Woodbury County Courthouse is located at 620 Douglas Street in Sioux City, the county seat of Woodbury County, Iowa, United States. It is regarded as "one of the finest Prairie School buildings in the United States" and has been declared a National Historic Landmark for its architecture. It is used for legal proceedings in the county.

The Todd County Courthouse is the seat of government for Todd County in Long Prairie, Minnesota, United States. The hilltop courthouse was built in 1883 and is fronted by a street-level stone entryway and retaining wall constructed in 1938 by the Works Progress Administration. Additional modern buildings are set into the hill to the side and rear of the courthouse. To the southwest stood a residence for the sheriff with an attached jailhouse, built in 1900. They were extant in 1985 when the complex was listed on the National Register of Historic Places as the Todd County Courthouse, Sheriff's House, and Jail, but have been demolished since. The property was listed for having state-level significance in the themes of architecture and politics/government. It was nominated for being a good example of an Italianate public building and a long-serving home of the county government.

The Wilkin County Courthouse is the primary government building of Wilkin County, Minnesota, United States, located in the city of Breckenridge. Built from 1928 to 1929, the courthouse was listed on the National Register of Historic Places in 1980 for having local significance in the themes of architecture and politics/government. It was nominated for being Wilkin County's seat of government and for its well-preserved architecture.
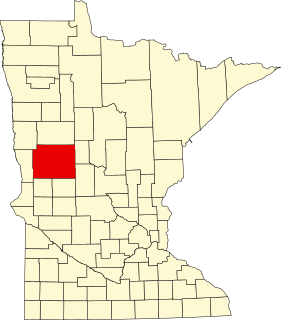
This is a list of the National Register of Historic Places listings in Otter Tail County, Minnesota. It is intended to be a complete list of the properties and districts on the National Register of Historic Places in Otter Tail County, Minnesota, United States. The locations of National Register properties and districts for which the latitude and longitude coordinates are included below, may be seen in an online map.

Park Region Luther College is a former educational institution in Fergus Falls, Minnesota. The college's main building is listed on the National Register of Historic Places. It is now occupied by Hillcrest Lutheran Academy, a private Christian junior high and boarding high school.

The Tama County Courthouse is located in Toledo, Iowa, United States. It was listed on the National Register of Historic Places in 1981. The courthouse is the second building the county has used for court functions and county administration.

The Johnson County Courthouse in Iowa City, Iowa, the county seat of Johnson County, was completed in 1901; it was the second courthouse to stand at this location. The building was listed on the National Register of Historic Places in 1975.

The Fergus Falls Regional Treatment Center is a former hospital located in Fergus Falls, Minnesota. It was built in the Kirkbride Plan style and first opened to patients in 1890. Over the next century it operated as one of the state's main hospitals for the mentally ill and also worked with people with developmental disabilities and chemical dependency issues. It was added to the National Register of Historic Places in 1986.

The Sac County Courthouse in Sac City, Iowa, United States, was built in 1889. It was listed on the National Register of Historic Places in 1981 as a part of the County Courthouses in Iowa Thematic Resource. The courthouse is the third building the county has used for court functions and county administration.

The Pocahontas County Courthouse located in Pocahontas, Iowa, United States, was built in 1923. It was listed on the National Register of Historic Places in 1981 as a part of the County Courthouses in Iowa Thematic Resource. The courthouse is the third building the county has used for court functions and county administration.

The Craigie Flour Mill Historical Marker is a wayside rest on Minnesota State Highway 78 in Otter Tail County, Minnesota. The site was designed by landscape architect Arthur R. Nichols and built by the National Youth Administration and the Minnesota Highway Department. The style is National Park Service Rustic architecture.

The Dickinson County Courthouse is located in Spirit Lake, Iowa, United States. Built in two phases in 2006 and 2009, it is the fourth building to house court functions and county administration.
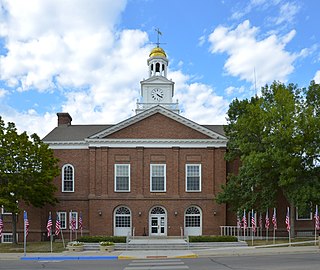
Fergus Falls City Hall is the seat of the local government and a historic building located in Fergus Falls, Minnesota, United States. The previous city hall was destroyed in a fire in 1927. Vernon A. Wright donated the present location along the Otter Tail River. St. Paul architect William M. Ingemann won a design competition for the new city hall. The city council's choice of Ingemann was partly based on the fact he studied under noted architect Cass Gilbert, who designed the Minnesota State Capitol.
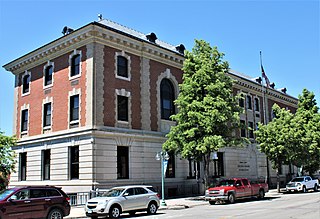
The Edward J. Devitt U.S. Courthouse and Federal Building is a historic post office and courthouse building located in Fergus Falls, Minnesota, United States. It is used as a courthouse for the United States District Court for the District of Minnesota. The building was designed by Supervising Architect of the United States Department of the Treasury James Knox Taylor. The three-story steel-frame structure was completed in 1904 in the Renaissance Revival style. The exterior is composed of granite, brick, and limestone. The interior lobby has a floor of marble and terrazzo. The building was expanded in 1927 and 1933, which nearly doubled its size. Because of poor hotel accommodations in Fegus Falls, the federal courthouse was almost relocated to Detroit Lakes in the late 1920s. The River Inn was completed across the street in 1929, and it provided accommodations for judges, jurors, lawyers, and court visitors for many years. The building was listed on the National Register of Historic Places in 2012. The following year it was named for Edward James Devitt, who served in the United States House of Representatives from 1947 to 1949, and as the Chief Judge of the U.S. District Court of Minnesota from 1959 to 1981.

River Inn is a historic building located in Fergus Falls, Minnesota, United States. This was the third of three first-class hotels built in the central business district. Completed in 1929, it replaced the Hotel Kaddatz as the city's premier hotel. It also assured that the Federal Courthouse, located across the street, did not relocate to Detroit Lakes in the 1920s. The River Inn provided accommodations for judges, jurors, lawyers, and court visitors. Boston architect Vernon A. Wright developed the hotel and designed the building. His father was George B. Wright, one of the city's founders. Vernon Wright also co-founded the Otter Tail Power Company. The four-story brick structure with Indiana limestone trim, features elements of the Medieval Revival style, the only commercial building downtown in that style. It was built by the Lauritzen Construction Company. While owned by Wright until his death in 1938, the hotel was managed by the Roberts Hotel Chain of Winona, Minnesota. The building was extensively renovated after Al C. Kavli acquired the property in 1965, reducing the number of rooms from 96 to 15 and converting the rest into apartments. It was listed on the National Register of Historic Places in 1988.

Hotel Kaddatz, also known as the Hotel Wm. Barkley, is a historic building located in Fergus Falls, Minnesota, United States. Charles W. Kaddatz settled in town in 1886. He was involved in various commercial ventures when he started construction on the hotel in 1914. Completed the following year, it assured that the Federal Courthouse did not leave Fergus Falls. The hotel provided accommodations for judges, jurors, lawyers, and court visitors. It was eventually eclipsed by the River Inn as the city's premier hotel. The three-story dark brick structure was designed by Fargo architect George Hancock in the Renaissance Revival style. It featured 75 guest rooms, 30 of which had a private bath, sample rooms, and a restaurant. There was an annex across the alley that was accessed by a tunnel and an overhead enclosed bridge. It was condemned in 1981 and torn down. The hotel's name was changed to Hotel Wm. Barkley sometime after Barkley bought the hotel in 1920. The first floor was renovated about 1936 for retail purposes and the hotel lobby was reduced in size. In 1940 the Scott-Burr department store occupied the first floor. It is now an art gallery. The building was listed on the National Register of Historic Places in 1983.
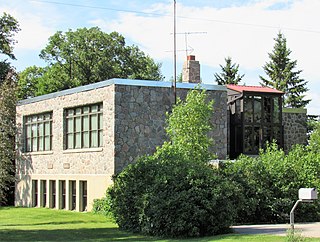
District No. 182 School, also known as the Barnhard School, is a historic building located north of Underwood, in rural Otter Tail County, Minnesota, United States. The building was listed on the National Register of Historic Places in 1991. The school district was established in Sverdrup Township on January 3, 1884, and its first building was a log house constructed by John Randall. It was named for William Barnhard, one of the founders of the district. The log building was replaced the following year by a single-story frame structure, and it was replaced by a two-story frame structure in 1905. By the 1930s this building had become dilapidated and it was considered a fire trap. In July 1938 local voters passed a bond issue and the Works Progress Administration approved the application to construct a new school building. Fergus Falls architect E.O. Broaten designed the building in the Moderne style. The T-shaped structure features a raised basement of exposed reinforced concrete and split-stone walls on the main level. The main level contained two classrooms, a library, and an office, while the basement housed a community room with a stage, a kitchen, fuel room, boiler room, and storage room. The building served as a school until 1982. Five years later a non-profit arts group reopened it as an art center, but foundered after encountering financial difficulties. The former school stood vacant for years and was put up for sale in 2000. Sandra Barhouse, an art professor from St. Cloud State University, purchased the building and undertook an extensive renovation into a private residence and art gallery.

Trinity Lutheran Church, also known as St. Edward's Catholic Church, is a historic church building located in Henning, Minnesota, United States. The Lutheran congregation was established in 1878. The brick Gothic Revival church was built in 1898. The twin spires on top of the central tower is a unique feature of the building. It was also one of the first structures built in town. Two other Lutheran congregations were founded in the area in the late 19th-century, Norderhaug Norwegian Evangelical Lutheran Church in 1887, and United Lutheran Church in 1896. Those two congregations merged in 1957 and Trinity joined them ten years later, forming Good Shepherd Lutheran Church. St. Edward's Catholic Church acquired the Trinity church building shortly after that. They moved to a new building in 2002 and sold the old church.

The Morrison County Courthouse is a historic courthouse in Little Falls, Minnesota. The building was completed in 1890 or 1891 and still serves as the county courthouse today. The courthouse was added to the National Register of Historic Places on December 5, 1978, due to its Richardsonian Romanesque architectural style and the fact that it is made completely of local material.






















