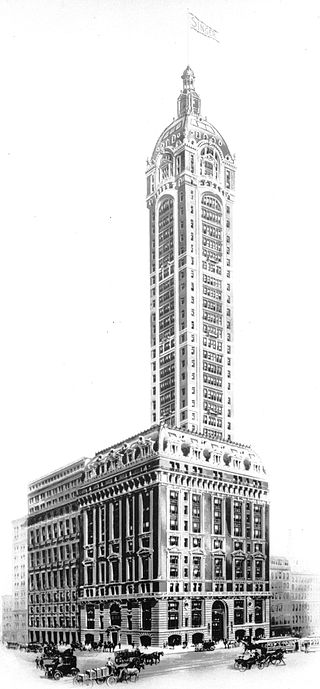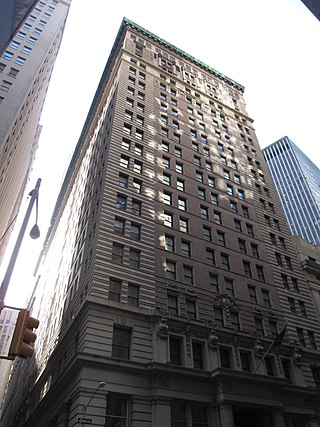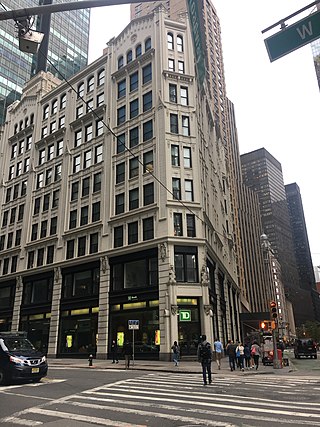
The Singer Building was an office building and early skyscraper in Manhattan, New York City. The headquarters of the Singer Manufacturing Company, it was at the northwestern corner of Liberty Street and Broadway in the Financial District of Lower Manhattan. Frederick Gilbert Bourne, leader of the Singer Company, commissioned the building, which architect Ernest Flagg designed in multiple phases from 1897 to 1908. The building's architecture contained elements of the Beaux-Arts and French Second Empire styles.
The Weylin Hotel was a hotel at 527 - 531 Madison Avenue and 40 - 54 East 54th Street in New York City. It was on the southeast corner of 54th Street. The structure was sixteen stories tall and opened in March 1921. The building fronted sixty-one feet on Madison Avenue and one hundred forty-eight feet on 54th Street. It contained 125,000 square feet (11,600 m2) of space.

The Marbridge Building is an office building at 1328 Broadway, on the east side of Sixth Avenue between 34th and 35th Streets in Herald Square, Manhattan, New York City. It opened in 1909, an 11-story structure, utilized in part by men’s clothier Rogers Peet. Until October 1910 it stood opposite the Alpine apartment house, which was at the northeast corner of Broadway and 33rd Street. The Alpine and old stores between 33rd and 34th Streets were demolished to make room for the $5,000,000 Hotel McAlpin near the end of 1910. On the other side of Broadway were located the Macy's Herald Square and Saks Incorporated stores, with the Gimbels store just below.
The Studebaker Building is a former structure at 1600 Broadway on the northeast corner at 48th Street in Manhattan, New York City. It was erected by the Juilliard Estate, in 1902, between Broadway and 7th Avenue, in the area north of Times Square. It was demolished in 2004 to make room for an apartment tower, a twenty- five story, 136 unit, luxury condominium designed by architect Einhorn Yaffee Prescott.
The Detmer Woolen Company was founded in 1885 in New York City by Julian Francis Detmer. The business dealt primarily with textile mills in New England. Detmer was a native of Cleveland, Ohio who came to New York City and started a woolens wholesale and importing firm. He was president of Detmer & Moore, Detmer & Richter, the Detmer Woolen Company, and Detmer, Bruner and Mason.
The Silk Centre was an area of business property, composed of buildings and lofts, which opened in Manhattan, in 1924. It was adjacent to a car-barn site, numerous clothing firms, and advertising agents located within a block or two of this corner. Harper & Brothers was also situated on East 33rd Street.

The Broad Exchange Building, also known as 25 Broad Street, is a residential building at Exchange Place and Broad Street in the Financial District of Lower Manhattan in New York City. The 20-story building was designed by Clinton & Russell and built between 1900 and 1902. The Alliance Realty Company developed the Broad Exchange Building as a speculative development for office tenants.

The Whitehall Building is a three-section residential and office building near the southern tip of Manhattan Island in New York City, adjacent to Battery Park in lower Manhattan. The original 20-story structure on Battery Place, between West Street and Washington Street, was designed by Henry Janeway Hardenbergh, while the 31-story Whitehall Building Annex on West Street was designed by Clinton and Russell. The original building and annex are both at 17 Battery Place. Another 22-story addition at 2 Washington Street, an International Style building located north of the original building and east of the annex, was designed by Morris Lapidus.
Hotel Pierrepont was an establishment located at 43 West 32nd Street between Broadway and Fifth Avenue in Manhattan, New York City. Completed in 1906, the building was twelve stories tall, made of fireproof brick and stone. It had a cellar and a subcellar. It had one hundred seventy rooms, with single rooms and suites, and ninety bathrooms. The edifice measured fifty-nine feet by ninety-eight and nine tenths feet. It was located adjacent to the Rogers Peet building. Hotel Pierrepont is important to the history of Manhattan in the early 20th century. It is memorable for its prime location.

The Cartier Building, also 653 Fifth Avenue, is a commercial building on the southeast corner of 52nd Street and Fifth Avenue in the Midtown Manhattan neighborhood of New York City. The building serves as the flagship store of Cartier in New York City. It consists of two conjoined residences completed in 1905: the Morton F. Plant residence at 651–653 Fifth Avenue, designed by Robert W. Gibson, and the Edward Holbrook residence at 4 East 52nd Street, designed by C. P. H. Gilbert.

1 Broadway is a 12-story office building in the Financial District of Manhattan, New York City. It is located at the intersection of Battery Place and Broadway, adjacent to Bowling Green to the east and the Battery to the south.

The Globe Building, Beebe Building and the Hotel Cecil are a trio of historic office/hotel buildings located in Downtown Seattle, Washington, United States. The buildings occupy the entire west side of the 1000 block of 1st Avenue between Madison and Spring streets. The three buildings were constructed from late 1900 to 1901 for Syracuse-based investors Clifford Beebe and William Nottingham by the Clise Investment Company, headed by businessman James Clise (1855–1938), as a result of the Alaska Gold Rush which fueled the construction of many such buildings in downtown Seattle.

The Pabst Hotel occupied the north side of 42nd Street in Manhattan, New York City, between 7th Avenue and Broadway, in Longacre Square, from 1899 to 1902. It was demolished to make room for the new headquarters of The New York Times, for which Longacre Square was renamed Times Square.

The Morse Building, also known as the Nassau–Beekman Building and 140 Nassau Street, is a residential building in the Financial District of Manhattan in New York City, at the northeast corner of Nassau and Beekman Streets. The Morse Building, designed by Benjamin Silliman Jr. and James M. Farnsworth, contains elements of the Victorian Gothic, Neo-Grec, and Rundbogenstil style.

The Spingler Building is an eight-story Romanesque building at 5–9 Union Square West, between 14th and 15th Streets, in the Union Square neighborhood of Manhattan, New York City. Built in 1897 by William H. Hume & Son, it replaced a five-story building of the same name, which burned down in 1892. The Spingler Building occupies an L-shaped lot wrapping around 15 Union Square West to the north, and is also adjacent to the Lincoln Building to the south.

390 Fifth Avenue, also known as the Gorham Building, is an Italian Renaissance Revival palazzo-style building at Fifth Avenue and West 36th Street in the Midtown Manhattan neighborhood of New York City. It was designed by McKim, Mead & White, with Stanford White as the partner in charge, and built in 1904–1906. The building was named for the Gorham Manufacturing Company, a major manufacturer of sterling and silverplate, and was a successor to the former Gorham Manufacturing Company Building at 889 Broadway. The building features bronze ornamentation and a copper cornice.

224 West 57th Street, also known as the Argonaut Building and formerly as the Demarest and Peerless Company Building, is a commercial building on the southeast corner of Broadway and 57th Street in Midtown Manhattan, New York City, just south of Columbus Circle. The building consists of two formerly separate structures, the A. T. Demarest & Company Building and the Peerless Motor Car Company Building, both used by automobile companies. Both structures were designed by Francis H. Kimball and erected by the George A. Fuller Company with similar Gothic Revival and Romanesque Revival architectural details.

46 West 55th Street is a commercial building in the Midtown Manhattan neighborhood of New York City. It is along the south side of 55th Street between Fifth Avenue and Sixth Avenue. The five-story building was designed by Thomas Thomas in the Italianate style and was constructed in 1869. It was redesigned in the neoclassical style between 1903 and 1904 by Edward L. Tilton. As redesigned by Tilton, the first floor contains a limestone entrance, while the other floors contain red and black brick with limestone moldings. The first four stories are bowed slightly outward.

12 East 53rd Street, also the Fisk–Harkness House, is a building in the Midtown Manhattan neighborhood of New York City. It is along the south side of 53rd Street between Madison Avenue and Fifth Avenue. The six-story building was designed by Griffith Thomas and was constructed in 1871. It was redesigned in the Tudor-inspired Gothic Revival style in 1906 by Raleigh C. Gildersleeve.

647 Fifth Avenue, originally known as the George W. Vanderbilt Residence, is a commercial building in the Midtown Manhattan neighborhood of New York City. It is along the east side of Fifth Avenue between 51st Street and 52nd Street. The building was designed by Hunt & Hunt as part of the "Marble Twins", a pair of houses at 645 and 647 Fifth Avenue. The houses were constructed between 1902 and 1905 as Vanderbilt family residences. Number 645 was occupied by William B. Osgood Field, while number 647 was owned by George W. Vanderbilt and rented to Robert Wilson Goelet; both were part of the Vanderbilt family by marriage.
















