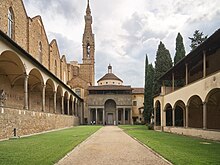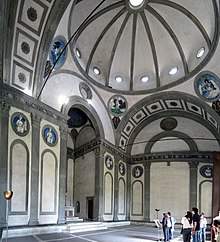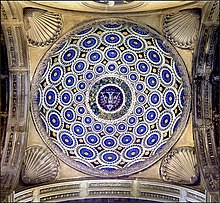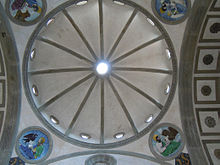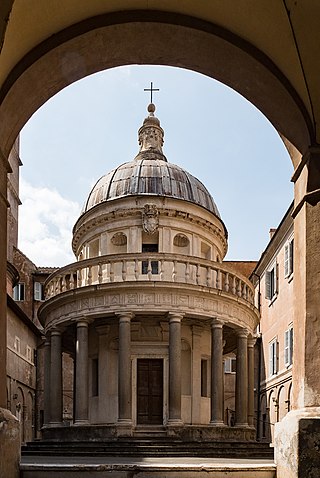
Renaissance architecture is the European architecture of the period between the early 15th and early 16th centuries in different regions, demonstrating a conscious revival and development of certain elements of ancient Greek and Roman thought and material culture. Stylistically, Renaissance architecture followed Gothic architecture and was succeeded by Baroque architecture. Developed first in Florence, with Filippo Brunelleschi as one of its innovators, the Renaissance style quickly spread to other Italian cities. The style was carried to Spain, France, Germany, England, Russia and other parts of Europe at different dates and with varying degrees of impact.

Filippo di ser Brunellesco di Lippo Lapi, commonly known as Filippo Brunelleschi and also nicknamed Pippo by Leon Battista Alberti, was an Italian architect, designer, goldsmith and sculptor considered to be a founding father of Renaissance architecture, now recognized to be the first modern engineer, planner, and sole construction supervisor. In 1421, Brunelleschi became the first person to receive a patent in the Western world. He is most famous for designing the dome of the Florence Cathedral, a feat of engineering that had not been accomplished since antiquity, as well as the development of the mathematical technique of linear perspective in art which governed pictorial depictions of space until the late 19th century and influenced the rise of modern science. His accomplishments also include other architectural works, sculpture, mathematics, engineering, and ship design. His principal surviving works can be found in Florence.

Luca della Robbia was an Italian Renaissance sculptor from Florence. Della Robbia is noted for his colorful, tin-glazed terracotta statuary, a technique that he invented and passed on to his nephew Andrea della Robbia and great-nephews Giovanni della Robbia and Girolamo della Robbia. Although a leading sculptor in stone, after developing his technique in the early 1440s he worked primarily in terracotta. His large workshop produced both less expensive works cast from molds in multiple versions, and more expensive one-off individually modeled pieces.
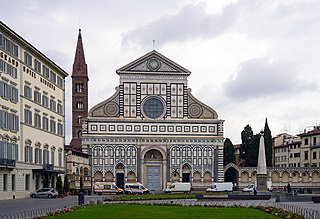
Santa Maria Novella is a church in Florence, Italy, situated opposite, and lending its name to, the city's main railway station. Chronologically, it is the first great basilica in Florence, and is the city's principal Dominican church.

Florence Cathedral, formally the Cathedral of Saint Mary of the Flower, is the cathedral of Florence, Italy. It was begun in 1296 in the Gothic style to a design of Arnolfo di Cambio and was structurally completed by 1436, with the dome engineered by Filippo Brunelleschi. The exterior of the basilica is faced with polychrome marble panels in various shades of green and pink, bordered by white, and has an elaborate 19th-century Gothic Revival façade by Emilio De Fabris.

Santa Felicita is a Roman Catholic church in Florence, region of Tuscany, Italy, probably the oldest in the city after San Lorenzo. In the 2nd century, Syrian Greek merchants settled in the area south of the Arno and are thought to have brought Christianity to the region. The first church on the site was probably built in the late 4th century or early 5th century and was dedicated to Saint Felicity of Rome. A new church was built in the 11th century and the current church largely dates from 1736–1739, under design by Ferdinando Ruggieri, who turned it into a one nave edifice. The monastery was suppressed under the Napoleonic occupation of 1808–1810.

The Basilica di Santa Croce is a minor basilica and the principal Franciscan church of Florence, Italy. It is situated on the Piazza di Santa Croce, about 800 meters south-east of the Duomo, on what was once marshland beyond the city walls. Being the burial place of some of the most illustrious Italians, such as Michelangelo, Galileo, Machiavelli, the poet Foscolo, the philosopher Gentile and the composer Rossini, it is also known as the Temple of the Italian Glories.
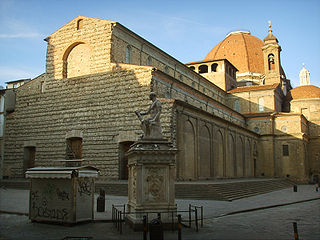
The Basilica di San Lorenzo is one of the largest churches of Florence, Italy, situated at the centre of the main market district of the city, and it is the burial place of all the principal members of the Medici family from Cosimo il Vecchio to Cosimo III. It is one of several churches that claim to be the oldest in Florence, having been consecrated in 393 AD, at which time it stood outside the city walls. For three hundred years it was the city's cathedral, before the official seat of the bishop was transferred to Santa Reparata.
A tondo is a Renaissance term for a circular work of art, either a painting or a sculpture. The word derives from the Italian rotondo, "round." The term is usually not used in English for small round paintings, but only those over about 60 cm in diameter, thus excluding many round portrait miniatures – for sculpture the threshold is rather lower.

The Certosa di Pavia is a monastery and complex in Lombardy, Northern Italy, situated near a small town of the same name in the Province of Pavia, 8 km (5.0 mi) north of Pavia. Built in 1396–1495, it was once located on the border of a large hunting park belonging to the Visconti family of Milan, of which today only scattered parts remain. It is one of the largest monasteries in Italy.
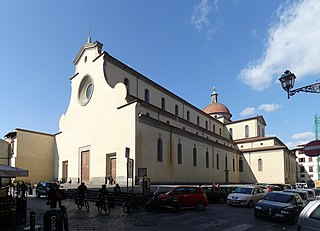
The Basilica di Santo Spirito is a church in Florence, Italy. Usually referred to simply as Santo Spirito, it is located in the Oltrarno quarter, facing the square with the same name. The interior of the building – internal length 97 meters – is one of the preeminent examples of Renaissance architecture.
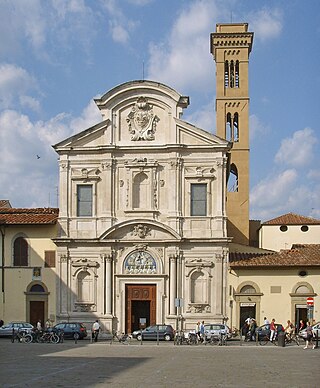
The chiesa di San Salvatore di Ognissanti or more simply chiesa di Ognissanti, is a Franciscan church located on the piazza of the same name in central Florence, region of Tuscany, Italy. Founded by the lay order of the Umiliati, the church was dedicated to all the saints and martyrs, known and unknown.

The Ospedale degli Innocenti 'Hospital of the Innocents', also known in old Tuscan dialect as the Spedale degli Innocenti, is a historic building in Florence, Italy. It was designed by Filippo Brunelleschi, who received the commission in 1419 from the Arte della Seta. It was originally a children's orphanage. It is regarded as a notable example of early Italian Renaissance architecture. The hospital, which features a nine bay loggia facing the Piazza SS. Annunziata, was built and managed by the "Arte della Seta" or Silk Guild of Florence. That guild was one of the wealthiest in the city and, like most guilds, took upon itself philanthropic duties. Today the building houses a small museum of Renaissance art with works by Luca della Robbia, Sandro Botticelli, and Piero di Cosimo, as well as an Adoration of the Magi by Domenico Ghirlandaio.

The Sagrestia Vecchia di San Lorenzo, or Old Sacristy of San Lorenzo, is the older of two sacristies of the Basilica of San Lorenzo in Florence, Italy. It is one of the most important monuments of early Italian Renaissance architecture. Designed by Filippo Brunelleschi and paid for by the Medici family, who also used it for their tombs, it set the tone for the development of a new style of architecture that was built around proportion, the unity of elements, and the use of the classical orders. The space came to be called the "Old Sacristy" after a new one was begun in 1510 on the other side of S. Lorenzo's transept.

Prato Cathedral, or Cathedral of Saint Stephen, is a Roman Catholic cathedral in Prato, Tuscany, Central Italy, from 1954 the seat of the Bishop of Prato, having been previously, from 1653, a cathedral in the Diocese of Pistoia and Prato. It is dedicated to Saint Stephen, the first Christian martyr.
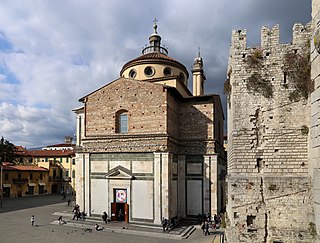
Santa Maria delle Carceri is a basilica church, designed by Giuliano da Sangallo, and built in Prato, Tuscany, Italy. It is among the earliest examples of a Greek cross plan for a complete church in Renaissance architecture.

Piazza del Duomo is located in the heart of the historic center of Florence. It is one of the most visited places in Europe and the world and in Florence, the most visited area of the city. The square contains Florence Cathedral with the Cupola del Brunelleschi, the Giotto's Campanile, the Florence Baptistery, the Loggia del Bigallo, the Opera del Duomo Museum, and the Arcivescovile and Canonici's palace. The west zone of this square is called Piazza San Giovanni.

The Portinari Chapel is a Renaissance chapel at the Basilica of Sant'Eustorgio, Milan, northern Italy. Commenced in 1460 and completed in 1468, it was commissioned by Pigello Portinari as a private sepulchre and to house a silver shrine given by Archbishop Giovanni Visconti in 1340 containing the relic head of St. Peter of Verona, to whom the chapel is consecrated. The architect is unknown, the traditional attribution to Michelozzo having been succeeded with equal uncertainty by attributions to either Filarete or Guiniforte Solari, architect of the apses of the Certosa di Pavia and the church of San Pietro in Gessate in Milan.

The Barbadori Chapel, later Capponi Chapel, is a chapel in the church of Santa Felicita in Florence, central Italy. It was designed by Filippo Brunelleschi, and was later decorated by a cycle of works by the Mannerist painter Pontormo.
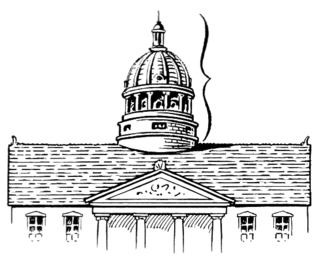
Italian Renaissance domes were designed during the Renaissance period of the fifteenth and sixteenth centuries in Italy. Beginning in Florence, the style spread to Rome and Venice and made the combination of dome, drum, and barrel vaults standard structural forms.
