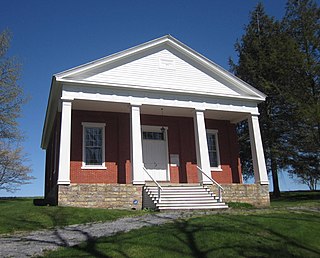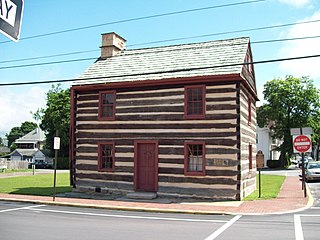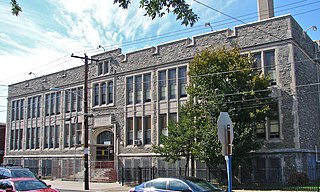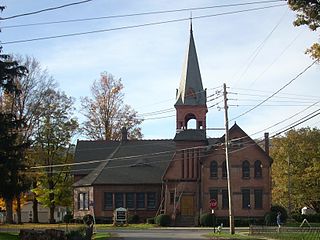
Montgomery Township is a township in Franklin County, Pennsylvania, United States. The population was 6,116 at the 2010 census, up from 4,949 at the 2000 census.

The First Presbyterian Church and Lewis Pintard House is a pair of adjacent historic buildings in downtown New Rochelle, New York, United States. The church and its adjoining manse, the Pintard House, are on a 3-acre (1.2 ha) lot. It was listed on the National Register of Historic Places in 1979.

Lower Marsh Creek Presbyterian Church is a historic Presbyterian church located near Orrtanna, Highland Township, Adams County, Pennsylvania. It was built in 1790, and is a three bay wide and six bay deep rectangular rubble fieldstone building. It features a semi-circular opening set in the front gable over the main entrance.

Great Conewago Presbyterian Church is a historic Presbyterian church on Church Road near Hunterstown, Straban Township, Adams County, Pennsylvania. It was built in 1787, and is a six bay wide and three bay deep rectangular fieldstone building. It features rounded arched doors and windows and a rounded arch ceiling. During the Gettysburg Campaign, it was used as a Confederate Army hospital.

Red Hill Church and School is a historic church and school located on Durham Road at Ottsville, Tinicum Township, Bucks County, Pennsylvania. The church was built in 1766, and is a two bay by two bay, stuccoed stone building with a gable roof. The one-room school building was built in 1843, and is a one-story, three bay by one bay, stuccoed stone building. It has a gable roof with cupola. The church was built by a Presbyterian congregation, who sold it to a Lutheran and Reformed Church congregation in 1843. It remain in use as a church until 1920, then re-occupied in the summer of 1959. The school was use for public education until 1958, after which it was used for community meetings.

Rocky Spring Presbyterian Church is a historic Presbyterian church in Letterkenny Township, Franklin County, Pennsylvania. It was built in 1794, and is a 1+1⁄2-story, four by six bay, brick Georgian style building. It measures 48 feet by 60 feet, and has a gable roof. The interior of the church includes two ten-plate stoves; brick aisle ways; a crude ladder leading to a loft; and wooden pews that are long and narrow with high straight-backed seating. The ends of the pews are carved with the names of the previous occupants identifying the military ranks they held during the Revolutionary War. Rocky Springs Church was a pay for pew church that required members to sign a financial agreement between the trustees of the church and the pew holders requiring an annual fee for occupancy of the pew. The Church's pulpit is circular in form and positioned above the pews giving the speaker full view of the congregation. Access is gained by a staircase. Above the pulpit is an oval-shaped canopy or sounding board.

Donegal Presbyterian Church Complex is a historic Presbyterian church complex on Donegal Springs Road in East Donegal Township, Lancaster County, Pennsylvania. The church was built in 1732, and is a 1 1/2-story, three bay by five bay, stuccoed stone building with a gambrel roof. The chapel underwent a remodeling in 1851. The adjacent cemetery is enclosed in a rough hewn stone wall built in 1791. The property also includes the William Kerr Study House, a 1 1/2-story, five bay brick dwelling originally built in 1810 and expanded in the early 20th century. The building was restored in 1976.

Old Norriton Presbyterian Church is a historic Presbyterian church located in East Norriton Township, Montgomery County, Pennsylvania. It was built in 1698, and is a one-story brownstone structure measuring 37 feet, 6 inches, by 27 feet, or three bays by two bays. It has a wooden shake gable roof and round-arch windows. The interior features a barrel vault ceiling.

Buffalo Presbyterian Church is a historic Presbyterian church located at Buffalo Township, Union County, Pennsylvania. It was built in 1846, and is a one-story, brick and wood-frame building, three bays wide and four bays deep. It features a full-width portico supported by four square columns.

New Berlin Presbyterian Church, also known as New Berlin Community Center, is a historic Presbyterian church located at Vine and High Streets in New Berlin, Union County, Pennsylvania. It was built in 1843, and is a one-story, brick building, three bays wide and four bays deep, in the Greek Revival style. It features a portico supported by four Doric order columns and an octagonal cupola. It has been used as a community center since 1933.

Irvine United Presbyterian Church is a historic Presbyterian church located at Brokenstraw Township, Warren County, Pennsylvania. It was built in 1837, and is a one-story, fieldstone building with a gable roof in the Greek Revival style. It is three bays wide and three bays deep, measuring 22 feet by 32 feet.

Mingo Creek Presbyterian Church and Churchyard is a church and historic location in Washington County, Pennsylvania. It is located at the junction of Pennsylvania Route 88 and Mingo Church Road in Union Township, Washington County, Pennsylvania, near Courtney, Pennsylvania. It is a member of the Washington Presbytery.

Guinston United Presbyterian Church is a historic Presbyterian church building located at Chanceford Township, Pennsylvania, York County, Pennsylvania. It was built in 1773, and is a one-story, fieldstone building with minimal ornamentation. It features paneled semi-circular inserts above the doors and rounded arch windows. It replaced an earlier log church built in 1754. In 1867, the church began being used as a Sabbath School while a new sanctuary was built nearby.
Isaac Pursell was a Philadelphia, Pennsylvania-based architect.

Philipsburg Historic District is a national historic district located at Philipsburg, Centre County, Pennsylvania. The district includes 228 contributing buildings and 2 contributing sites in the central business district and surrounding residential areas of Philipsburg. The oldest house is the John Henry Simler House (1807). Notable non-residential buildings include the Town Hall (1887), U.S. Post Office (1935), Union Church (1820-1840), St. Paul's Episcopal Church (1911), First Presbyterian Church (1908), and New Life Center Church (1893). The contributing sites are two small parks at the center of Philipsburg. Also located in the district are the separately listed Hardman Philips House, Rowland Theater, and Union Church and Burial Ground.

Downtown Indiana Historic District is a national historic district located at Indiana in Indiana County, Pennsylvania. The district includes 86 contributing buildings and 1 contributing site in the central business district and surrounding residential areas of Indiana. The district includes notable examples of buildings in the Italianate, Second Empire, and Queen Anne styles. Notable buildings include the Federal-style William Houston House, Clawson Hotel, Thomas Sutton House, Calvary Presbyterian Church, Zion Lutheran Church, First United Presbyterian Church, and First Methodist Episcopal Church. The contributing site is Memorial Park, established as a burial ground in the early 19th century. Located in the district and listed separately are the Silas M. Clark House, James Mitchell House, Old Indiana County Courthouse, Indiana Borough 1912 Municipal Building, Indiana Armory, and Old Indiana County Jail and Sheriff's Office.

Kennedy Crossan Academics Plus Elementary School is a historic elementary school building in the Burholme neighborhood of Philadelphia, Pennsylvania. It is part of the School District of Philadelphia. The building was designed by Irwin T. Catharine and built in 1922–1924. It is a two-story, nine-bay, brick building on a raised basement in the Late Gothic Revival style. It features a central entrance with arched opening and stone surround and a crenellated brick parapet.

Butler Historic District is a national historic district located at Butler, Butler County, Pennsylvania. The district includes 128 contributing buildings, 1 contributing site, and 4 contributing objects in the central business district of Butler. It includes primarily commercial and institutional buildings, with some residential buildings, built between about 1828 and 1952 in a number of popular architectural styles including Late Victorian. Notable buildings include the City Hall, former U.S. Post Office (1912), Koch Building, T.W. Phillips Co. Office Building, Masonic Temple (1910), Butler High School (1917), Butler YMCA (1895), Butler YMCA (1913), First Evangelical Lutheran Church (1897), St. Andrews United Presbyterian Church, John Quincy Adams Kennedy House, St. Mark's Evangelical Lutheran Church and School, First Baptist Church (1914), St. Paul's Roman Catholic Church (1909), and Butler Savings and Trust (1925). The contributing site is the Diamond, that contains the contributing objects including the Soldiers and Sailors Monument (1894). Located in the district and listed separately are the Butler County National Bank, the Sen. Walter Lowrie House, and the Butler County Courthouse.

The Greensboro History Museum, consisting of the former First Presbyterian Church of Greensboro and Smith Memorial Building, is a historic museum building located at 130 Summit Ave. in Greensboro, Guilford County, North Carolina. The former Presbyterian church was built in 1892 on the site of a former Confederate hospital, and is a Romanesque Revival style brick building with a cross gable roof and tower. The semi-circular, 11 bay, Smith Memorial Building was built in 1903. It features four octagonal sides and a tower. The memorial building was designed by the architect Charles Christian Hook (1870-1938). The church and memorial building were connected and the older structures modified and renovated in 1938. Also located on the property is the First Presbyterian Church cemetery, established in 1831, after the first church was built on land that was donated by Jesse H. Lindsay. The church vacated the property in 1929, and in 1937-1938 it was renovated and enlarged as the Richardson Civic Center and donated to the city of Greensboro. It subsequently housed the Greensboro Public Library, the Greensboro Historical Museum, and the Greensboro Art Center. The historic building functions as one part of the current, larger Greenboro History Museum.

Parkhurst Memorial Presbyterian Church is a historic Presbyterian church located at Elkland, Tioga County, Pennsylvania in the United States. It was built in 1889, and is a two-story, brick church structure in a Late Victorian Romanesque style. It features a central tower at the entrance with belfry and tall steeple.























