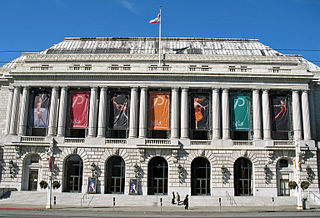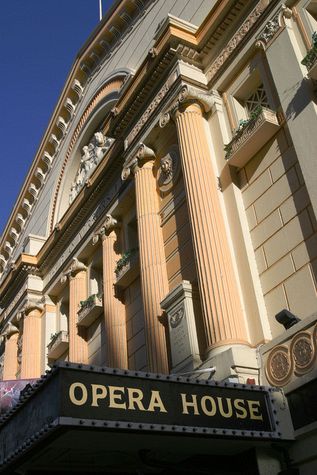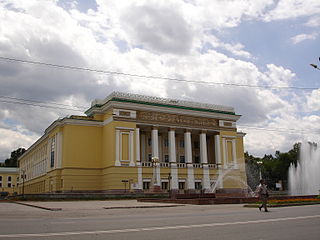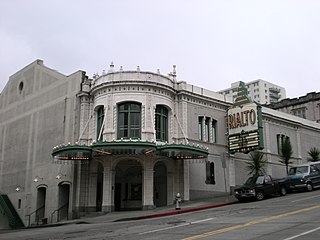
A proscenium is the metaphorical vertical plane of space in a theatre, usually surrounded on the top and sides by a physical proscenium arch and on the bottom by the stage floor itself, which serves as the frame into which the audience observes from a more or less unified angle the events taking place upon the stage during a theatrical performance. The concept of the fourth wall of the theatre stage space that faces the audience is essentially the same.

Louise M. Davies Symphony Hall is the concert hall component of the San Francisco War Memorial and Performing Arts Center in San Francisco, California. The 2,743-seat hall was completed in 1980 at a cost of US$28 million to give the San Francisco Symphony a permanent home.

The Royal Ballet School is a British school of classical ballet training founded in 1926 by the Anglo-Irish ballerina and choreographer Ninette de Valois. The school's aim is to train and educate outstanding classical ballet dancers, especially for the Royal Ballet and the Birmingham Royal Ballet.

A theater, theatre or playhouse, is a structure where theatrical works, performing arts and musical concerts are presented. The theater building serves to define the performance and audience spaces. The facility usually is organized to provide support areas for performers, the technical crew and the audience members, as well as the stage where the performance takes place.

The War Memorial Opera House is an opera house in San Francisco, California, located on the western side of Van Ness Avenue across from the west side/rear facade of the San Francisco City Hall.

The Cowles Center for Dance and the Performing Arts is a performing arts center and flagship for dance in downtown Minneapolis, Minnesota, United States. The Cowles Center was developed as an incubation project by Artspace Projects, Inc and includes the refurbished 500-seat Goodale Theater ; the Hennepin Center for the Arts, home to 20 leading dance and performing arts organizations; a state-of-the-art education studio housing a distance learning program; and an atrium connecting the buildings. The Cowles Center is a catalyst for the creation, presentation and education of dance in the Twin Cities.

His Majesty's Theatre is an Edwardian Baroque theatre in Perth, Western Australia. Constructed from 1902 to 1904 during a period of great growth for the town, the theatre is located on the corner of Hay Street and King Street in Perth's central business district.

The Opera House in Quay Street, Manchester, England, is a 1,920-seater commercial touring theatre that plays host to touring musicals, ballet, concerts and a Christmas pantomime. It is a Grade II listed building. The Opera House is one of the main theatres in Manchester, England. The Opera House and its sister theatre the Palace Theatre, Manchester on Oxford Street are operated by the same parent company, Ambassador Theatre Group.

Abay Opera House is one of the leading opera houses in Kazakhstan located in Almaty city.

The Theatro Municipal is an opera house in the Centro district of Rio de Janeiro, Brazil. Built in the early twentieth century, it is considered to be one of the most beautiful and important theaters in the country.

The Joan W. and Irving B. Harris Theater for Music and Dance is a 1,499-seat theater for the performing arts located along the northern edge of Millennium Park on Randolph Street in the Loop community area of Chicago in Cook County, Illinois, US. The theater, which is largely underground due to Grant Park-related height restrictions, was named for its primary benefactors, Joan and Irving Harris. It serves as the park's indoor performing venue, a complement to Jay Pritzker Pavilion, which hosts the park's outdoor performances.

Beverly Willis is an American architect who played a major role in the development of many architectural concepts and practices that influenced the design of American cities and architecture. Willis' achievements in the development of new technologies in architecture, urban planning, public policy and her leadership activities on behalf of architects are well known. Her best-known built-work is the San Francisco Ballet Building in San Francisco, California. She is the co-founder of the National Building Museum, in Washington, D.C., and founder of the Beverly Willis Architecture Foundation, a non-profit organization working to change the culture for women in the building industry through research and education.
Glass Pieces is a ballet choreographed by Jerome Robbins to music by Philip Glass, costumes designed by Ben Benson, lighting designed by Ronald Bates and production designed by Robbins and Bates. The ballet was premiered on May 12, 1983, at the New York State Theater, performed by the New York City Ballet.

The Rialto Theatre in Tacoma, Washington was built in 1918 to showcase movies. Its design reflects the affluence following World War I. It reflects the character of a palace and is the result of efforts by entrepreneur Henry T. Moore and Tacoma architect Roland E. Borhek. Designed to hold 1500 patrons and retail space. The two-and-a-half-story structure is in the historic downtown of Tacoma. The area has long been associated with theaters and entertainment. The theater is freestanding, with a dramatic view on an incline with a classical façade sheathed of glazed white terra cotta. Both the interior and exterior retain most of the original design of Roland E. Borhek. The theater has an auditorium, proscenium with stage, a relocated projection booth, balcony, lobby, and commercial space. It has been altered with the removal of the storefronts and marquee. On the inside, the lobby's decorative ceiling has been hidden and the concession areas expanded.

The Metropolitan Opera House is an opera house located on Broadway at Lincoln Square on the Upper West Side of Manhattan in New York City. Part of Lincoln Center, the theater was designed by Wallace K. Harrison. It opened in 1966, replacing the original 1883 Metropolitan Opera House at Broadway and 39th Street. With a seating capacity of approximately 3,850, the house is the largest repertory opera house in the world. Home to the Metropolitan Opera Company, the facility also hosts the American Ballet Theatre in the summer months.

The 50 United Nations Plaza Federal Office Building is a United States federal building located on United Nations Plaza between Hyde and McAllister Streets in San Francisco, California. The 1936 Neoclassical style building, designed by Arthur Brown, Jr., is listed on the National Register of Historic Places, and is a contributing property to the San Francisco Civic Center Historic District, which is a National Historic Landmark.

The Oklahoma City Ballet is a professional dance company and school located in Oklahoma City. The company began under the artistic direction of Ballet Russe de Monte Carlo dancers Yvonne Chouteau and Miguel Terekhov in the Science and Arts Foundation building on the Oklahoma City Fairgrounds,
Chroma is a one-act contemporary ballet created by Wayne McGregor for the Royal Ballet. The work received its premiere at the Royal Opera House, Covent Garden, on 17 November 2006. The ballet is performed to a combination of original music by Joby Talbot and arrangements of music by Jack White of the White Stripes, with orchestrations by Christopher Austin. The ballet was a great success, winning a number of awards, including the Laurence Olivier Award for Best New Dance Production, and led to The Royal Ballet appointing McGregor as resident choreographer.

The Tanghalang Pambansa, formerly Theater of Performing Arts, is a theater located in the Cultural Center of the Philippines Complex in Manila, Philippines.























